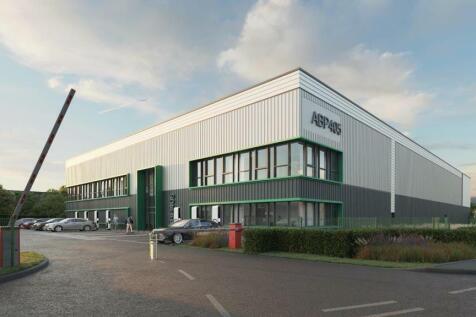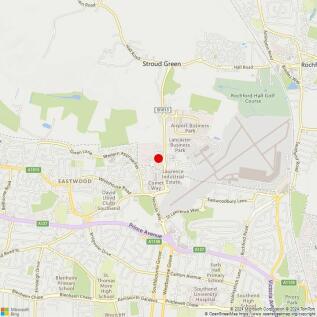Commercial Properties For Sale by Kemsley LLP, Basildon, including sold STC
19 results
Self Contained yard on a hardstanding of approximately 1 acres with detached two storey two bay workshop unit & detached two storey office building. The offices are arranged to provide several offices over two floors, with kitchen & W/C'. The workshop unit is accessed via two full height electri...
A state-of-the-art industrial/logistics building designed to meet market leading specifications. Set within Southend's premier business park, the space offers a secure park environment and amenities, along with leading accessibility and location to benefit both customers and employees. ABP 405 ...
21 Brook Road provides a single storey industrial unit with two storey offices to the front and single storey industrial space to the rear. Loading facilities are provided to the side, with on site parking to the forecourt, to the rear of the site, plus 23 allocated additional spaces at 22. 22, o...
Self Contained yard on a hardstanding of approximately 1 acres with detached two storey two bay workshop unit & detached two storey office building. The offices are arranged to provide several offices over two floors, with kitchen & W/C'. The workshop unit is accessed via two full height electri...
Modern self-contained office building arranged which can be let as a whole or by floor (5,062 sq.ft). The building is arranged over three floors providing mostly open plan office accommodation plus partitions, kitchens and w/c facilities. The building benefits from DDA compliant lift access to a...
Two Light industrial/warehouse units which combined form a site with a total site area of 0.891 Acres. The site offers ground floor office accommodation plus kitchen & WC facilities leading to rear warehousing. Loading access is provided from the front via two roller shutters with an external cen...
Detached double pitched industrial/warehouse unit arranged as factory and stores at ground floor with ancillary offices, separate male and female WCs, kitchenette, locker room with further offices, predominantly open plan arrangement at first floor and mezzanine storage. The property benefits fro...
Light industrial/warehouse unit on 0.6 Acre Site with two front facing level access roller shutter doors leading to two bay warehouse split into two sections with part of the wall removed, and a minimum eaves height of 3.1.m rising to 4m. The property offers open plan office accommodation plus f...
A mid-terrace warehouse unit constructed with a steel portal frame and steel-clad elevations. The premises provide office space at the front, including a first-floor office, with warehouse space at the rear. The warehouse features a full-height roller shutter goods entrance (3.5m width x 3.1m hei...
Investment/development opportunity in the heart of Brentwood Town Centre. The property comprises a ground-floor unit, which is let to Smile HQ for a term of 15 years from October 2022 at a rent of £48,000 per annum exclusive. The first and second floor are arranged as serviced offices which are ...
Light industrial unit situated on the well established Wickford Business Park, Wickford. The property offers office accommodation plus kitchen & w/c facilities. A roller shutter provides access to the two rear warehouse areas and has an eaves height of 3.7m and an apex of 5.5 with a 3m opening...
This detached service station and MOT centre spans approximately 5,680 sq. ft. (527 sq. m.) on the ground floor. Key features include a roller shutter entrance (3.6m width x 3.5m height) for easy vehicle access, five car ramps, inspection pits, and a three-phase power. Air conditioning/heating in...
Industrial/Warehouse arranged to provide a dedicated loading area leading to the main warehouse and store, plus mezzanine storage. A refurbished ground floor office with LED Lights, laminate floor and natural light is provided, along with modern kitchen, plus refurbished male & female w/c facili...
Freehold office building with off-street parking, located within walking distance of Basildon Town Centre and the train station. The property is arranged over two floors and benefits from double glazing and gas central heating. We have been advised that the property has been used as an office sin...
Located in the heart of Tilbury, Dock Road & Hume Avenue offers a rare opportunity to purchase or lease individual Industrial Outdoor Storage plots starting from 0.25 acres and up to 2.67 acres available in total. With planning imminent, these plots are all set to become fully secure, and surface...
Located in the heart of Tilbury, Dock Road & Hume Avenue offers a rare opportunity to purchase or lease individual Industrial Outdoor Storage plots starting from 0.25 acres and up to 2.67 acres available in total. With planning imminent, these plots are all set to become fully secure, and surface...
Located in the heart of Tilbury, Dock Road & Hume Avenue offers a rare opportunity to purchase or lease individual Industrial Outdoor Storage plots starting from 0.25 acres and up to 2.46 acres available in total. With planning imminent, these plots are all set to become fully secure, and surface...
Industrial Build to Suit at ABP Southend - 5,000 - 77,600 sq. ft. Delivery time approximately 12 months. To create innovative, architectural facilities and contemporary amenities within a business park committed to helping businesses shape their future. By creating new employment opportunities...
Mid terraced industrial/warehouse unit which has converted to a training academy, arranged ground & first floor offices including kitchen & male & female WC facilities, with warehouse to rear, plus mezzanine above. The unit has been converted to an electrical/ plumbing training centre and provide...




