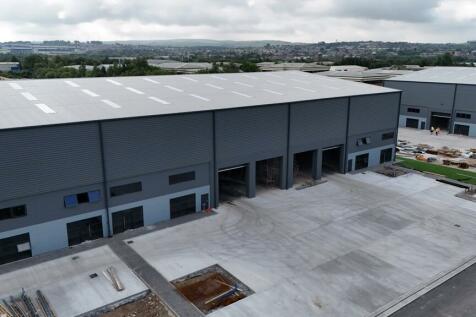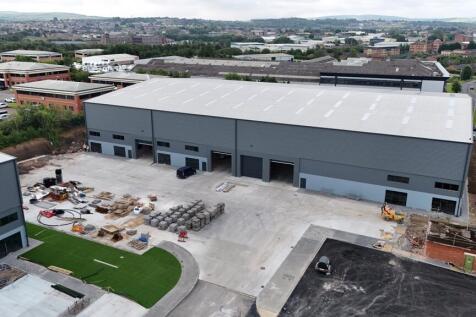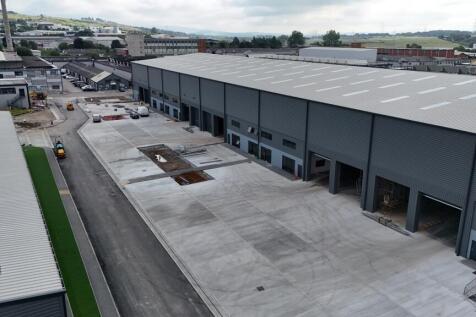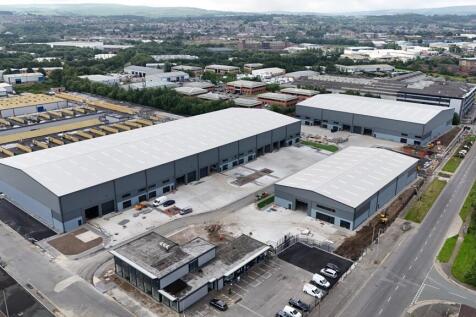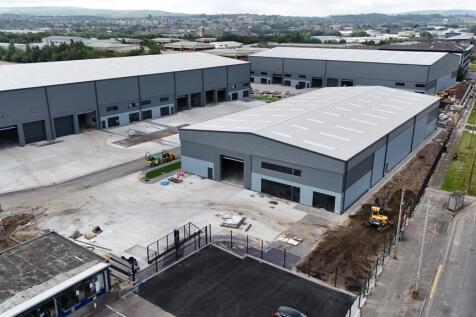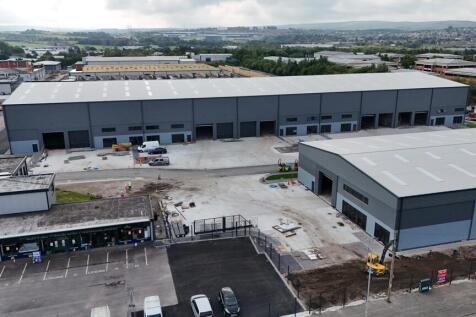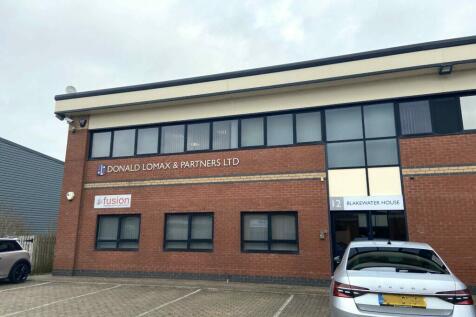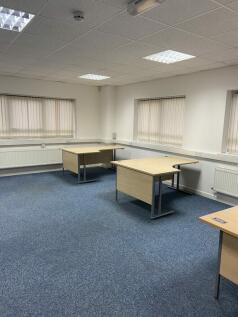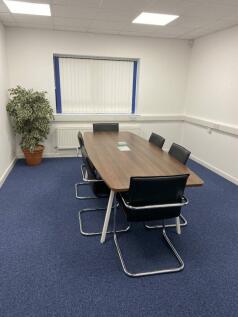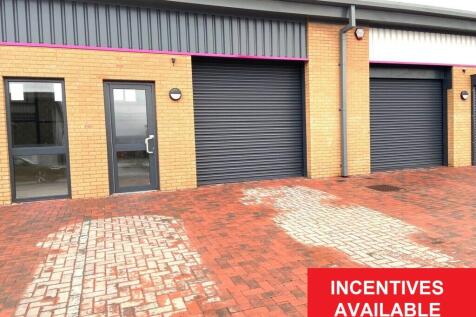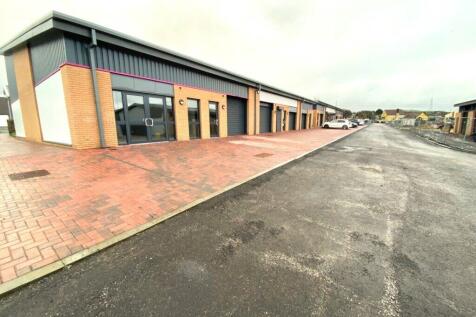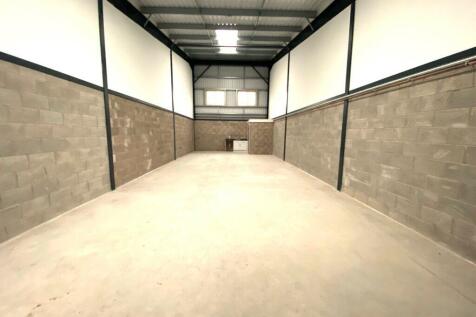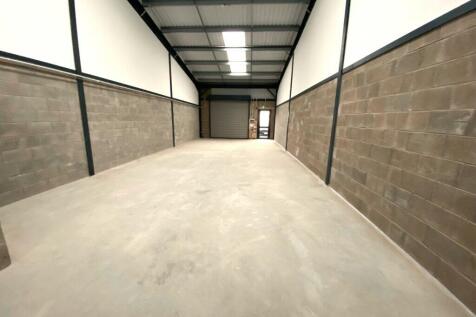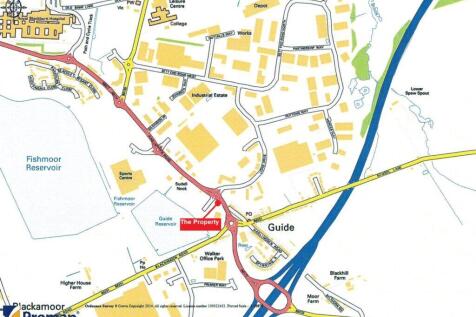Commercial Properties To Let in BB1
To Let Logistics and Manufacturing Units 11,500 sq ft to 73,500 sq ft The units are of steel portal frame construction clad in profiled steel with dedicated parking and loading. Units can be combined from 11,500 sq ft and benefit from:
Richmond Terrace is a Grade 2 listed collection of 18th and mid 19th century buildings situated within the town centre conservation area. The property comprises a mid terraced former residential dwelling that has over the years been converted to commercial use. It has previously been used as a ...
Whitebirk Enterprise Centre comprises a parade of modern industrial units positioned on this popular development. The unit is constructed on a steel portal frame, with brick and metal clad elevations and insulated steel profile roof, including translucent roof panels. Access to the unit is via ...
This new build mid-terrace premises is of steel portal frame construction with blockwork walls, and concrete floor, a kitchenette facility has been created to the rear of the premises, alongside a disabled W.C. A substantial mezzanine has been created, and this could be used as further storage o...
The property comprises a mid terraced two storey office building with brick and insulated metal clad walls and roof It has the benefit of aluminum framed double glazed windows. Internally, the premises is constructed to a high quality office specification which includes carpet and laminate floor...
The Innovation Centre provides flexible office space from 227 sq.ft to 1,321 sq.ft The Centre also has a fully equipped meeting and video conferencing facilities and a wide range of business support services available, the Innovation Centre will provide existing companies with a sense of communi...
The property comprises a semi-detached two storey modern office building constructed on a steel frame with brick and insulated clad walls and roof. The office is on the ground floor providing an open plan space with carpeted floors, 3 compartment perimeter trunking, painted plasterboard walls,...
The Mall, Blackburn is the prime location in the town being the only shopping centre. It comprises of 60,400 sq m (650,000 sq ft) of floor space, 120 shops and 1,400 car parking spaces. It is anchored by Primark, B&M and Boots. The unit occupies a prominent external location fronting bus station.
The Mall, Blackburn is the prime location in the town being the only shopping centre. It comprises of 60,400 sq m (650,000 sq ft) of floor space, 120 shops and 1,400 car parking spaces.It is anchored by Primark and Boots. The unit occupies a prominent corner location.
The property comprises a modern industrial/business unit of steel frame construction with brickwork walls and insulated profile cladding to both walls and roof which incorporates double skin translucent roof panels above. Access to the unit will be via a manual roller shutter door and internally...
The Mall, Blackburn is the prime location in the town being the only shopping centre. It comprisesof 60,400 sq m (650,000 sq ft) of floor space, 120 shops and 1,400 car parking spaces. It is anchored by Primark and Boots. The unit occupies a prominent location adjacent to Superdrug and Bonmarche.
The property comprises a mid-terraced high quality industrial/warehouse unit. It has the following specification: ~ Steel portal frame construction. ~ Minimum eaves height of 9 feet rising to the rear. ~ Solid concrete floor. ~ Roller shutter door. ~ 2 Windows at first floor level. ~ Outside the...
The property comprises a high specification end terraced 2-storey office building of steel frame construction with feature king span cladding and glass walls under pitched insulated steel profile roof. The available suite is on the first floor and provides open plan offices benefitting from sus...
