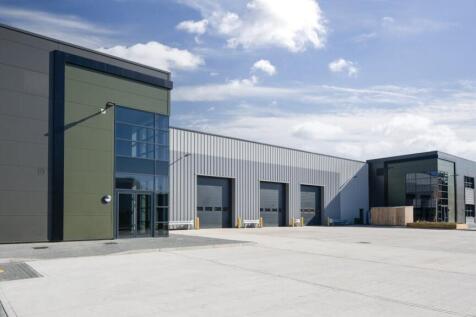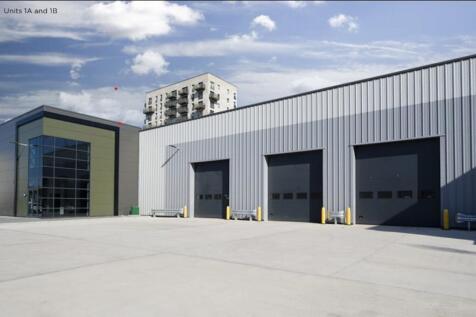Warehouses To Let in Barking And Dagenham (London Borough)
Bridge Point Enterprise East is a centrally located distribution, logistics and trade development. With 343,789 sq ft available across units ranging from 8,618 - 66,862 sq ft. Situated between the A12 and A13, the two principal arterial roads of East London, providing exceptional connectivity i...
A rare opportunity to build big in a prime East London location, Plot 2 at SEGRO Park Dagenham offers customers more of everything. With up to 185,000 sq ft on offer, Plot 2 at SEGRO Park Dagenham is an unmissable opportunity to store more goods, embrace more innovation, and be all the more prepa...
A rare opportunity to build big in a prime East London location, Plot 3 at SEGRO Park Dagenham offers customers more of everything. With up to 68,000 sq ft on offer, Plot 3 at SEGRO Park Dagenham is an unmissable opportunity to store more goods, embrace more innovation, and be all the more prepar...
Bridge Point Enterprise East is a centrally located distribution, logistics and trade development. With 343,789 sq ft available across units ranging from 8,618 - 66,862 sq ft. Situated between the A12 and A13, the two principal arterial roads of East London, providing exceptional connectivity i...
Bridge Point Barking is a centrally located detached and self-contained distribution warehouse, totalling 50,618 Sq Ft. Immediately linked to the A13 with direct access to East London/Essex including Rainham, Purfleet and Basildon. The immediate area is an established industrial location, popular...
Unit B Ripple Road is a fully refurbished high quality industrial / warehouse unit. The unit offers 8m eaves height and dedicated yard space (34m depth) to the rear of the property accessed via its own service road. The property itself is ideally located in East London, just off the Ripple Road r...
The property comprises an end-of-terrace industrial unit of steel frame construction, enclosed with a combination of brick, blockwork and profiled steel cladding, beneath a pitched roof incorporating translucent panels. Loading access is provided via an electric roller shutter door, leading into ...
The property comprises a mid-terrace single storey industrial/warehouse unit. The warehouse is accessed via two electric roller shutter loading doors and provides predominantly clear height accommodation throughout. The property also benefits from ancillary office accommodation plus kitchen and...












