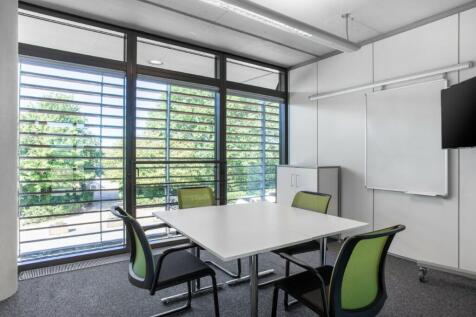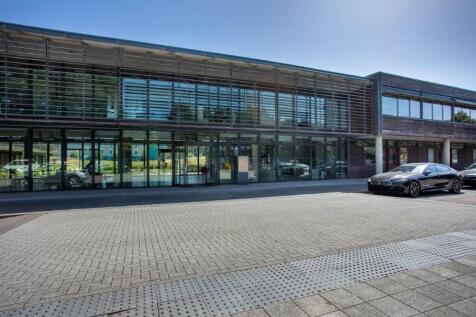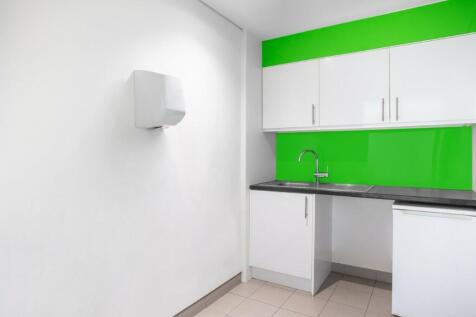Commercial Properties To Let in Bedfordshire
A unique opportunity to lease a versatile space within Bedford Town Centre, suitable for a wide range of uses under Class E. The premises are arranged across the first and second floors, offering flexible accommodation in a prime location.
An opportunity to lease the upper floors of this property located in the town centre. The first and second floors are available separately and offer mainly open plan space. The first floor is particularly versatile and could suit a range of businesses, ideas for potential uses include Gym or ...
Well-presented Ground Floor Retail/Class E premises conveniently located just off Bedford High Street, offering excellent accessibility in a vibrant town centre setting. The property benefits from spacious ground floor accommodation suitable for a variety of uses under Class E, including retail, ...
Building 450 is a self-contained modern office building offering Grade A accommodation, with 3,060 sq ft available on the ground floor. The property benefits from VRF air conditioning, LED lighting, fully accessible raised floors, suspended metal tiled ceilings and 3 meeting rooms. Prominently...
Former Poundland premises available to lease as a ground floor only. Suitable for various types of business user (subject to planning). The premises are to be let on a full repairing and insuring lease for a term to be agreed, at a rental of £38,000 per annum for the ground floor.
The second floor of Clody House provides approximately 3,007 sq ft of flexible Class E accommodation, arranged to suit a wide range of occupiers. The floor includes a selection of office rooms of varying sizes, a staff/kitchen area, 2 x WCs, and lift access, creating a practical and self-containe...
The property comprises a modern mid-terrace storage/workshop unit of steel portal frame construction with brick and block lower elevations and profiled steel cladding above. The accommodation extends to approximately 3,049 sq ft (approx.) arranged over ground and first floors, providing flexible ...
New Build Freehold Commercial Units For Sale/Rent at Apollo Business Park, SouldropCompletion expected March 2026. Sizes from 1300 sq ft - 3000 sq ft.Ideally located off the A6 trunk road, with excellent access to regional hubs and logistics routes. Perfect for SMEs and investors
New build commercial units from 1,300-3,000 sq ft. Flexible layouts with potential for additional first floor mezzanine (subject to planning). Secure site with electric timed security gate. Specification will include electric insulated roller shutter doors, small power lighting, private to...
The first floor of Clody House provides approximately 2,989 sq ft of flexible Class E accommodation, arranged to suit a wide range of occupiers. The floor includes a series of office rooms of varying sizes, a staff/kitchen area, 2 x WCs, and lift access, creating a practical and self-contained wo...
The third floor of Clody House provides approximately 2,873 sq ft of flexible Class E accommodation, arranged to suit a wide range of occupiers. The floor includes a series of office rooms of varying sizes, a staff/kitchen area, 2 x WCs, and lift access, creating a practical and self-contained wo...
A fantastic opportunity to lease a ground floor premises which could suit a variety of uses, currently benefits from Class E/Sui Generis usage and was previously a pool bar/nightclub premises. The ground floor comprises of a large open plan area with ladies and gents toilets, and storage space.
Second floor office suite in a purpose built four storey prominent office building within the town centre. The suite is mainly open plan with a private kitchen and loft access. Benefits include carpeting, radiator heating, suspended ceiling, window blinds, lift access, LED lighting, air condi...
Situated on Capability Green, one of the country's premier business locations. The property comprises a modern self-contained first floor office within a purpose built two storey office building. The office benefits from suspended ceilings with inset LED lighting, raised floors with cat 5 data ca...
Choice of office suites available on the first floor or second floor. Both of the office suites benefit from suspended ceilings, Category II and LED lighting, air conditioning, radiator heating, double glazing, security features, kitchenette and communal w.c. facilities. There are 2 parking ...
A purpose built, four-storey office accommodation, centrally located in Luton Town Centre. The third floor suite benefits from LED lighting, perimeter trunking with inset CAT 5 data cabling, raised floors with inset power/data boxes, kitchenette, and air-conditioning. The suite also benefits from...
The Village is a high quality campus-style office development located on the North East side of Luton. It fronts the A505 dual carriageway which provides quick and easy access to the A1(M) and the M1. Building 250 comprises a two-storey modern grade A self-contained building. The first floor sui...
Comprising a modern self-contained two-storey office building. The ground floor comprises open plan office accommodation which benefits from suspended ceilings with inset lighting and heating/cooling system, raised floors with cat 5 data cabling, a kitchenette/tea point, and W/Cs. The first floor...
Old Bridge Way is part of a small industrial/retail-service area in Shefford. 13a (rear) is located to the rear of 13a (front) and is a ground floor industrial unit with mezzanine. Externally is the added benefit of a 230 sq. ft storage unit which can also be included within the lease.
The unit is located within a farm estate and provides modern open plan accommodation along with kitchen and wc facilities to the estate. It benefits from a full height electric roller shutter door and is of clear span steel framed construction.



