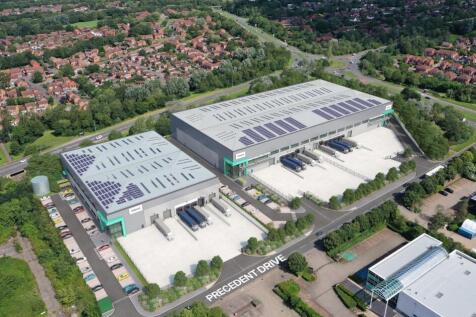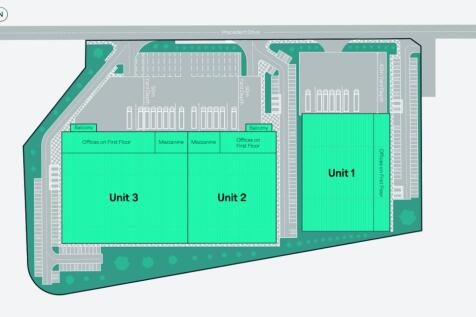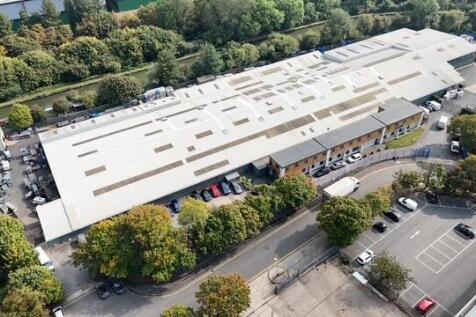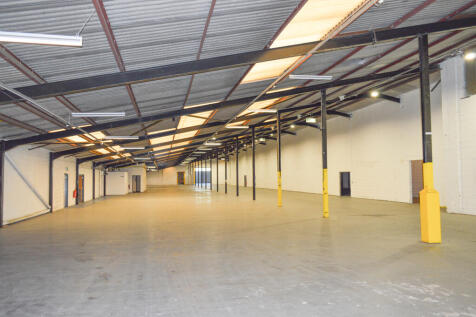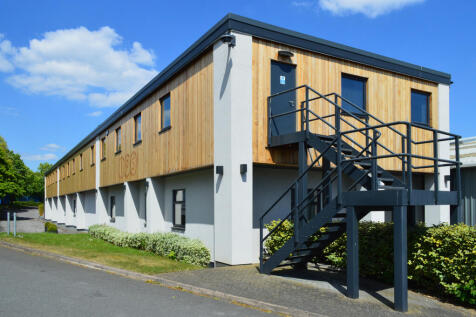Warehouses To Let in Buckinghamshire
* High quality warehouse/production premises * Warehouse area with minimum 8.0m eaves height * First floor office accommodation * 2 miles from M1 (J14) * Four surface level loading doors * Allocated car parking and loading areas * Available as a whole or individual units from 18,400 sq ft
* Modern steel portal framed distribution warehouse. * Minimum clear eaves height of 7.6m. * 4 dock level and 1 level access loading door. * Secure concrete yard + 90 dedicated parking spaces. * 2 storey office block. * Recently refurbished throughout. * Fronting the A422 which provides excellent...
* Detached industrial/warehouse premises * Fenced site with two entrance gates * Warehouse with minimum internal eaves height up to 6.40m * 8 ground level loading doors and 2 raised docks * Transformer on site capable of providing up to 1,000 KVA * Air-conditioned two-storey office accommodation ...
* Warehouse and Light Industrial opportunities available from Q4 2025. * 50m yards with Dock and Level Access. * 15m internal clearance heights. * Located 5 minutes from Central Milton Keynes and Central Train Station. * Indicative internal images used.
Comprising two brand new units totalling 144,221 sq ft of grade A space. Both units will be delivered simultaneously to BREEAM excellent standard. Unit 1 is already Pre Let. Unit 2 available Q2 2026. Unit 2 totals 71,810 sq ft comprising 65,551 sq ft (91%) warehouse and 6,259 sq ft (9%) offic...
* New development of eight industrial/warehouse units. * Unit sizes from 6,110-67,770 sq ft. * Minimum eaves heights from 8.4m-15m. * Fully-fitted first floor offices including air-source heat pumps. * Energy efficient construction with high thermal performance materials. * Roof-mounted solar PV ...
* Refurbished Distribution / Production Facility overlooking the M1. * 30m approx deep secure yard * 5.5m clear height * One level access loading door * 59 car parking spaces * Refurbished offices, double height reception area. * 2.5 acre site 5 minutes from M1 Jct 14.



