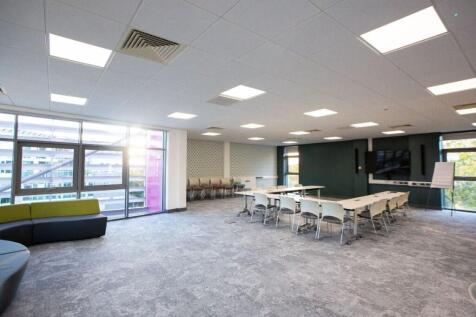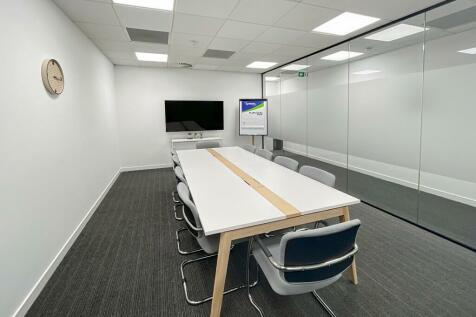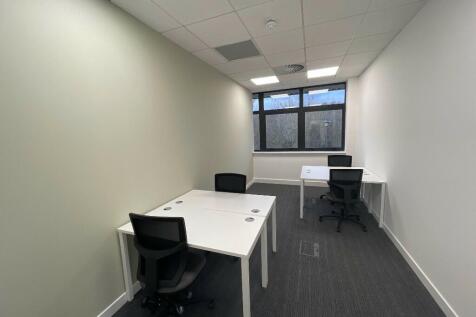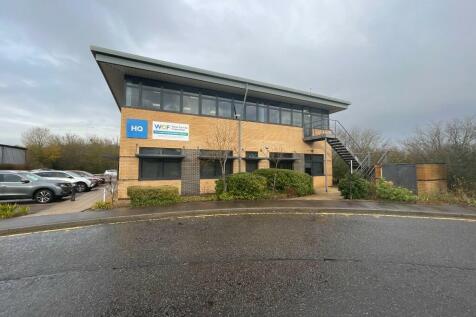Commercial Properties To Let in Cambridgeshire
Purpose-driven office space designed for social enterprises and tech-for-good ventures. A spacious, light-filled second floor office. Rent covers service charge (building is fully managed), on-site car & bike parking, EV charging points, access to large communal spaces, kitchens, showers and more.
Orchard House is a three-story office building made up of mutiple tenants across a variety of sectors. Suite 6 includes an open-plan area with a spacious meeting room. The building offers several amenities, including double-glazed windows, gas-fired heating, air conditioning, LED lighting, carpet...
Self contained offices with storage in a popular location within the established Eastern Industrial area of Peterborough. The suites have central heating, suspended ceilings, WC and kitchen facilities and 5 allocated parking spaces.
Self contained two-storey semi detached property, providing seven cellular office rooms. There are WC facilities on each floor and a kitchen on the ground floor. The property has recently been recarpeted throughout. There are two parking spaces tot he front of the premsies and access to further p...
The unit is a terraced unit on a new development with the following specification: Steel portal frame construction Eaves heights of 6.1 to 7m. Profile cladding Roof lights Office and WC facilities as shown Electrically operated sectional overhead door LED light to office and warehouse ...
MODERN light airy office space alongside contemporary conference facilities overlooking the marina. Boasting ample SECURE ON SITE car parking with CCTV and 24/7 secure key fob access, a professional RECEPTION service with use of quality kitchen areas. Easily accessible from the A47 and A1(M).
Phoenix Court comprises 14 workshop/industrial units in two terraces either side of a central access road. Unit 5 comprises a mid terraced industrial unit with 3 allocated forecourt parking spaces. The unit benefits from a roller shutter loading door incorporating a pedestrian access door. ...
Self-contained ground floor office suite located in a central position within Peterborough. The suite benefits from its own pedestrian entrance as well as a rear entrance from the car park. Internally the suite provides a large open plan area, two partitioned office, large kitchen and two WC's. I...
A prominent, a self-contained two storey office building located on Fengate. There are two offices on the ground floor as well as a kitchen and WC. The first floor provides three further offices which are carpeted and a WC. The property also benefits from LED lighting throughout. The site i...
A unique and impressive development of high quality serviced offices in landscaped grounds located on the edge of Cambridge close to the science and business parks. Fully refurbished 18th century mansion offering stunning offices from two person rooms upwards. Licences available from six months o...
High quality converted office building on attractive development only six miles east of Cambridge and two miles from A14. Ground and first floor offices with separate kitchen and server room. Comfort cooling, perimeter trunking and vaulted ceiling to first floor. Ample parking is available on site.
The Old Granary provides an attractive Grade II listed converted granary building within a rural setting close to the Guided Busway connecting Cambridge, St Ives, and Huntingdon. There are WC facilities throughout the building and ample car parking space in the large area to the rear. The prope...
A newly refurbished office building, central located on East Rd, opposite Anglia Ruskin University in Cambridge. The space is broadly open plan over three levels with kitchen and W.C facilities, gas fired central heating, suspended ceilings with LED lighting . The property would be suitable for a...
Warehouse Units Located in a Prominent Position next to the A428 between Bedford and Cambridge Units 2 and 3 - 1090 sq m (11,736 sq ft) Per Unit Unit 7b - 106 sq m (1,140 sq ft) Approx. Quick Access to A1M; A14 and M11 Secure and Gated Yard
A selection of ground floor consulting or therapy rooms, based in an established and well renowned clinic. Therapy rooms fully fitted with furniture & treatment tables. Light and spacious reception area, reception, customer car parking.Therapy rooms can be rented by the day, week or month.
The Camboro Business Park is an established commercial location located to the west of central Cambridge and home to a range of businesses including Criterion Audio, Staffords Accountants, Girton Children's Nursery and Vision Fitness. The property comprises a modern first floor office suite off...
Self contained first floor offices with a dedicated ground floor entrance located in the heart of Whittlesey town centre. Internally the property provides one large open plan office area, a smaller office and meeting room, kitchen and male & female WC's. The offices benefit from carpeting through...
Self-contained office suite situated on the second floor of a well located city centre office building. The suite provides mainly open plan accommodation with a separate meeting room and office. The suite benefits from suspended ceiling with inset lighting, air conditioning, perimeter trunking an...






