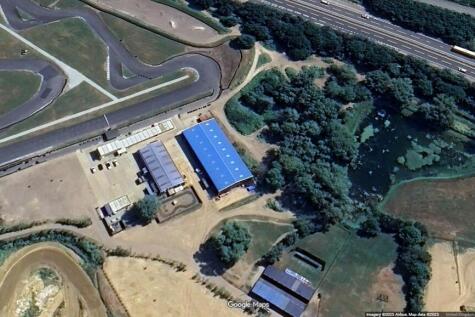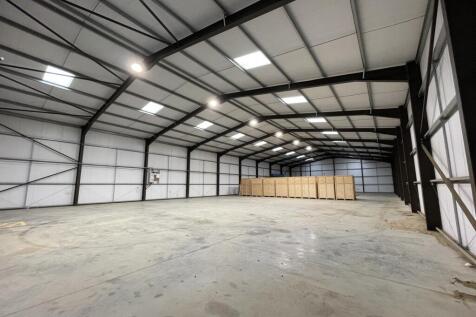Warehouses To Let in Cambridgeshire
The property is a detached warehouse building of of steel portal frame construction under a pitched roof. with full height external factory coated, profiled metal cladding. The floor is power floated concrete and there is a 3 phase power supply and LED lighting throughout. The property has two su...
End of terrace light industrial / warehouse unit of steel frame construction with part brick/block and part insulated metal sheet cladding under a pitched insulated metal sheet clad roof. The unit provides a small office, WC and kitchen area plus open plan warehouse. The unit benefits from a full...
The unit is end of terrace and consists of a number of internal offices, kitchen and WC. Interested parties may be able to create a small compound externally, subject to the Landlord's consent. Ground floor area approximately 261.26 sq m (2,812 sq ft). There is a mezzanine area above some of...
The property provides an end of terrace industrial/workshop unit within a popular estate. The property is adjacent and visible from the A1 and is accessed via Little End Road into Steel Close. The property is accessed via a pedestrian door at ground floor level leading to a reception, two WC'...
The estate comprises light industrial / warehouse units of steel frame construction under flat roofs. The unit provides open plan warehouse / workshop accommodation, office accommodation and male and female WC facilities. Internally, the unit benefits from three phase power, a full height loading...
The MID terrace industrial/ warehouse unit is of steel frame construction with profiled metal cladding to the side elevations. The unit comprises of a production/warehouse area, offices, male and female WC's and a full height electrically operated vehicle loading door.
The property comprises a light industrial warehouse unit of portal frame construction with brick and block walls under a pitched roof. The unit is largely open plan with front office and WC. Parking is available externally. The property is currently undergoing a comprehensive refurbishment...
Modern industrial unit within the newly developed Enterprise Park with the following specification: - Steel portal frame - LED lighting - Electric loading door - Windows at first floor level - 6 car parking spaces - Fibre connection
Newly refurbished industrial unit on established trade location close to the city centre. Benefits from generous forecourt and parking, with new electric roller shutter doors, new windows and doors, LED lighting and integral offices. The unit has an eaves height of approximately 5.5 metres. Immed...
Enterprise Park is a new industrial/ warehouse development with a total of 46 industrial units. A self-contained unit of steel portal frame construction. The unit benefits from an office and WC, with a electric roller shutter door and LED lighting throughout. Fibre connection is available to the...
209.1 Sq M (2,250.54 Sq Ft) Mid terrace unit of steel fitted out to provide offices and stores on ground and first floor level. The Metro Centre is a popular commercial development situated off Shrewsbury Avenue, Woodston which is to the south west of Peterborough City Centre.
The property comprises an end of terrace modern business / trade counter unit fitted out to provide a ground floor production area with mezzanine offices and storage. Construction is of a steel portal frame with a height to eaves of 5 metres. It has an electrically operated roller shutter door. O...
Modern light industrial / storage units (constructed in 2016) in a highly sought after location within the established Eastern Industrial area of Peterborough. One large detached unit (being refurbished) with an eaves height of 8m, full height loading door, offices, WC's, kitchen and structural m...
Mid-terraced light industrial / warehouse unit of steel frame construction with insulated metal sheet clad elevations under a pitched insulated metal sheet clad roof. The unit benefits from two WC's, electrically operated roller shutter door, separate pedestrian entrance, LED lighting and three p...
Semi detached light industrial / warehouse unit of steel frame construction with blockwork and insulated metal sheet cladding under a pitched insulated metal sheet clad roof with integrated rooflights. The unit benefits from a full height roller shutter loading door, separate pedestrian entrance,...
A modern mid-terrace unit within a gated and fenced estate. The unit comprises a steel portal frame construction with a pitched roof and a minimum eaves height of 5.32m. The unit benefits from a pedestrian entrance with a reception/office area WC and warehouse, benefitting from LED lighting t...
The property comprises a modern end of terrace light industrial unit of steel portal frame construction. The unit benefits from a reception/ office space, WC and a first floor office with LED lighting throughout. The unit is open plan with an electric roller shutter door. The unit is in a gat...
Mid terrace light industrial / warehouse unit of steel frame construction with insulated metal sheet cladding under a flat insulated roof. The unit benefits from three phase poer, single WC, gas fired warm air space heater, full height loading door and two pedestrian entrances. Externally there a...



