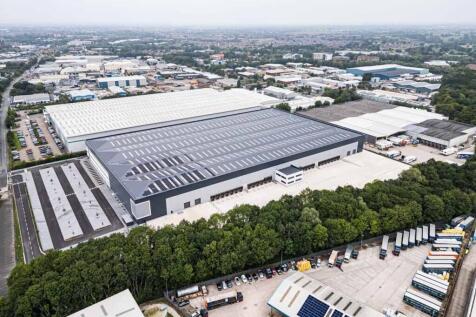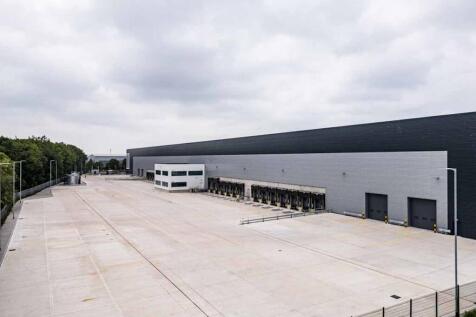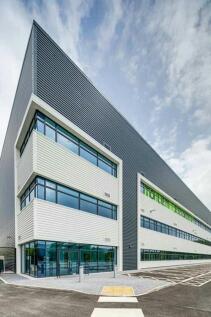Warehouses To Let in Cheshire
**Flexible short-term contracts** Offering free parking, CCTV, 24/7 access and more, Craven Court is conveniently based in WinWick Quay, only 3 miles from Warrington town centre. It has excellent road transport links with the M62 running along its perimeter and the M6 only 2 miles away.
The property is of steel portal frame construction with metal clad elevations and a trocal flat roof. The accommodation consists of an open plan warehouse, with WC's, kitchen and offices located around the perimeter. Specification as follows: - 6m eaves height - Roller shutter access - Reception ...
18 new industrial / warehouse units | Available for immediate occupation | 8.4m clear internal height | Full height loading doors | Ability to combine units | Strategically located with direct access to the M62 motorway | Units 6, 10, 11, 14, 17 and 18 are fully available



