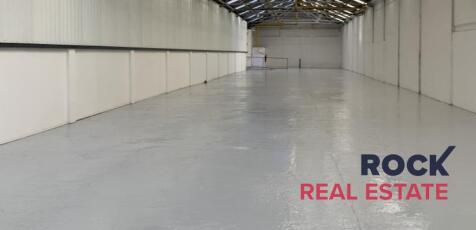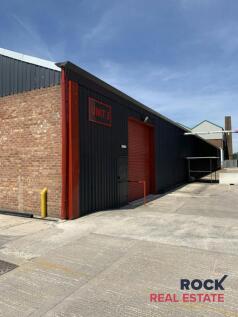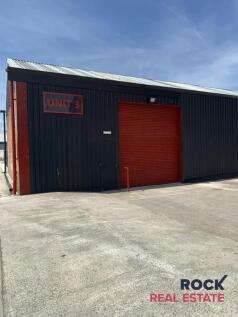Commercial Properties To Let in Clwyd
Paid partnerships can play a role in listing order
The site is a hard-surfaced yard extending to approximately 0.904 acres, positioned directly alongside a modern industrial estate. The site offers straightforward access and is suitable for a range of storage and operational uses. Key points: Secure, gated yard Fully concrete surface for vehic...
The subject property is located in a prominent high street position at the junction of Hope Street and Queen Street in Wrexham Town Centre. Formerly occupied by Marks and Spencer and most recently QD Stores, the property offers a purchaser or occupier various configurations and may be suitable f...
Gateway, Deeside is a mixed-use development site offering up to 1.125 million sq ft of industrial / distribution space. Gateway Deeside is a strategic development site located five miles from the M56 (J16) and only six miles north west of Chester City Centre. Bespoke units are available on a Bu...
Unit 13 Wrexham Industrial Estate is a 36,890 sq ft industrial unit available to let, with 1.3 acres of yard space. Its prominent location just off the main road makes it an ideal space for someone looking for a commercial property in Wrexham.
Maelor Works is a self-contained industrial complex comprising of various industrial units/buildings and secure yard spaces ranging in size. The compound is largely square shaped and partly surfaced with perimeter paladin fencing and double access gates.
The available plots form part of the New Vision Business Park scheme, which has been developed by Pure Residential & Commercial. The scheme comprises high quality modern office and hybrid accommodation which has attracted a number of regional occupiers in recent years. The available plots wil...
The property will comprise a secure compound area extending to 0.7 acres. The site comprises a level area, hardstanding throughout and will be fully enclosed with a secure gated palisade fence, ideal for open storage use, such as vehicle parking, plant and machinery storage and contractors yard.
The property originally comprised three individual buildings, but they have been combined and have most recently been occupied as a single building. The property is constructed of steel portal frame, with exterior brick elevations, block work interior, beneath plastic coated insulated cladding ...
The property comprises a purpose-built manufacturing facility, the construction of which is of steel frame. The property provides open plan high bay industrial accommodation together with single storey offices, kitchen/canteen and wc facilities. The property benefits from two access poi...
Redwither Tower is a substantial multi let office building at the heart of Wrexham Industrial Estate, owned and operated by Wrexham County Borough Council. The property offers a range of onsite services to include; Front of house reception, onsite café and goods lift. The offices have been fitte...
The property comprises a purpose built industrial - manufacturing - warehouse property, constructed to a good specification with a portal frame clad with single skin plastic coated metal sheeting beneath a roof of similar material including an element of roof lights. To the front of the main ind...
The property is situated on the Northern side of Glanrafon Road between the junctions of New Street and Wrexham Street. Mold is the county town of Flintshire and is home to Flintshire County Council. Located approximately 6 miles south of Flint, 10 miles west of Chester, 12 miles north west of...


