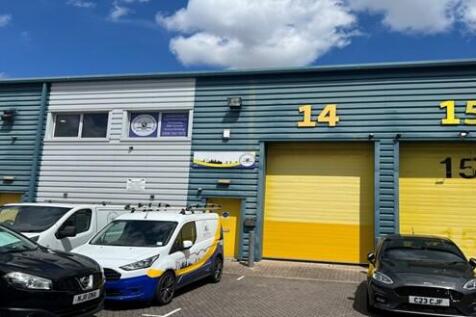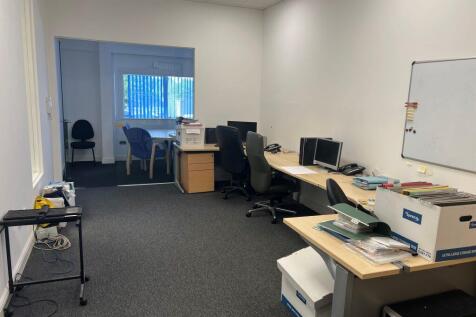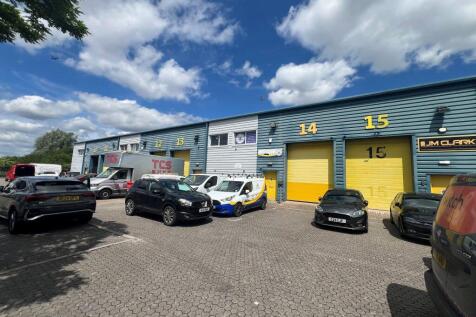Commercial Properties To Let in Erith, Kent
Paid partnerships can play a role in listing order
The property has recently been comprehensively refurbished. The warehouse benefits from a minimum eaves throughout of 6m. There is an electrically operated 5m x 5m steel roller shutter door. Artificial lighting is via a mix of sodium and fluorescent units. There is a demountable steel mezzanine...
**50% OFF FIRST YEAR** (Subject to lease terms agreed) Unit 1 (12,645 sq. ft.) (£82,195 pax) The property has recently been comprehensively refurbished. The warehouse benefits from a minimum eaves throughout of 6m. There is an electrically operated 5m x 5m steel roller shutter door. Artificial ...
***50% OFF YEAR 1 (STLT)*** Unit 1 (12,645 sq. ft.) - £164,390 pax The warehouse benefits from a minimum eaves throughout of 6m. There is an electrically operated 5m x 5m steel roller shutter door. Artificial LED lighting. There is a demountable steel mezzanine floor providing offices and storag...
The property is currently undergoing a comprehensive refurbishment and comprises a light industrial/warehouse unit of steel portal frame design incorporating profile clad elevations under a pitched roof. Internally the building features full height warehouse space with ground and first floor off...
The property comprises a modern end of terrace industrial unit of portal frame construction clad in profile steel. Internally the building provides full height warehouse, fitted offices, kitchen and WC facilities. The offices benefit from carpet floors, air conditioning and electric heating. Acce...
Unit 8 Veridion Park comprises an end of a terrace of 3 units set within a secure fenced site. The unit is of a steel portal frame construction with an attractive front elevation to the offices with timber paneled detailing and double glazed windows that look over the allocated parking spaces and...
The property comprises of separate warehouse, workshop and office units, offered both separately and together. This industrial / warehouse building is of steel frame construction set beneath a pitched truss roof with brick and block elevations to 2m and steel profile cladding above. Unit 3A is fi...
The opportunity to lease an entirely self-contained, modern office building in Erith Town Centre. The property benefits from secure gated entry, parking for up to 25 vehicles and close proximity to Erith Train Station. There is also air-conditioning throughout the property. The property is mostl...
Kencot Close is a local industrial estate comprising small units. The units have part brick and profile metal clad front and rear elevations and concrete floors. The unit benefits from a roller shutter door and a separate personnel door. The units are connected to mains services, have three phase...
The property comprises workshop and warehouse accommodation. Salient features of the property are as follows:- * Three phase power (Warehouse) * Clear span accommodation * 5m eaves (Warehouse) * Gated site * On site security guard * Forecourt and loading area * Ability to combine with additiona...
Texcel Business Park offers good quality office space, on flexible terms, which is ready for immediate occupation. There are a range of office suites available between 350-1,700sqft, they all include allocated car parking spaces, and office furniture (desks & chairs). Potential tenants have the ...
The property comprises a detached industrial / warehouse building of steel frame construction set beneath a pitched truss roof with brick and block elevations to 2m and steel profile cladding above. The unit includes 410 sq ft of offices and kitchenette at first floor along with sodium lighting t...
The premises comprise single storey steel framed industrial units with brick clad elevations. The unit benefits from 3 WCs, LED lighting and a kitchenette. Commercial access is to the rear which is security controlled. There is also additional parking and a shared yard, with a roller shutter do...
The property comprises of a large warehouse and optional first floor offices. This industrial / warehouse building is of steel frame construction set beneath a pitched truss roof with brick and block elevations to 2m and steel profile cladding above. There are approximately 2,600 sqft of first fl...
The subject property comprises an end of terrace light industrial unit situated on an industrial estate in Erith. The unit has been fitted out to include general warehouse storage, including a ground floor WC an office mezzanine at first floor.
The property comprises of a single workshop unit with demised parking. The industrial / warehouse building is of steel frame construction set beneath a pitched truss roof with brick and block elevations to 2m and steel profile cladding above. Unit 3B is a ground floor workshop with an internal cl...
The accommodation comprises a self-contained suite on the second floor. Salient features of the property are as follows:- * Access intercom control system * Air conditioning - heating/cooling units * Double glazed windows with security film * Suspended ceiling with inset Cat 2 lighting * Separa...
The property comprises a first floor office suite with additional stores. Salient features of the property are as follows:- * Double glazed windows * Access control system * 2 separate director offices * Self-contained unit with fitted kitchen & WCs * 24/7 access * Security shutter door &...
The property comprises a first floor office suite with additional stores. Salient features of the property are as follows:- * Double glazed windows * Fully air conditioned accommodation * 3 compartmental trunking * 2 separate director offices * Self-contained unit with fitted kitchen & WCs...



