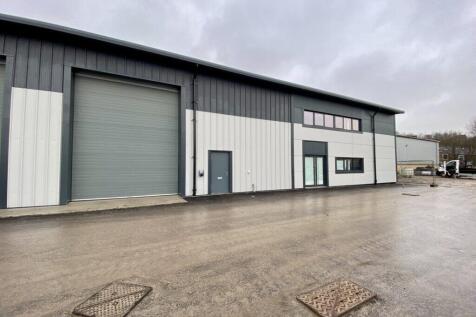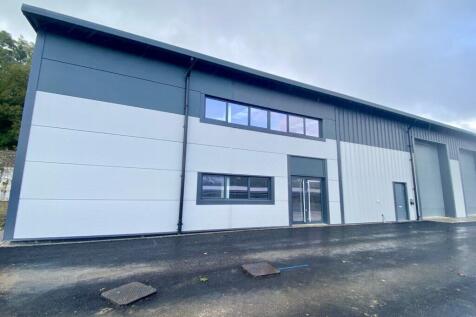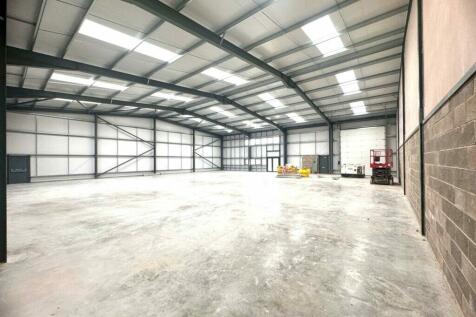Commercial Properties To Let in Lancashire
Moor Lane Mill comprises two former mill buildings of traditional stone construction beneath pitched slate roofs. Mill 1 provides accommodation arranged over five levels whilst Mill 2 is smaller and offers accommodation arranged over 2 floors. Both provide office accommodation in characteristic m...
Building work is now underway on building 1 which will comprise of a 3-storey, Grade A office building with the option for a bespoke internal fit-out. Buckshaw Parkway is adjacent to the new railway station situated on the west coast mainline operating services between Blackpool and Liverpool. ...
A well-built, mix of portal frame industrial units offering 33,020 sq ft of flexible interconnected space with an optional 0.65 acres of concrete yard. Featuring three electric roller shutters and direct access to the yard, it's ideal for industrial, storage, or distribution uses (subject to plan...
Unit 1B provides an open plan Ground Floor space measuring GIA 27,490 SQ FT approx. First Floor GIA 4,800, provides Offices / Storage TOTAL AREA: 32,290 SQ FT Open plan warehouse unit Ideal for storage and distribution Concrete floor Good front loading / yard area Loading door Car parking to t...
Leyland Business Park is located off Centurion Way, Leyland, Chorley, Bamber Bridge and South Preston are all within a 5 mile radius of the park. Both junctions 28 & 29 of the M6 are within 2 miles, with the M61/M65 interchange also a short distance away, providing easy access throughout the Nort...
Botany Hill is part of the landmark £220 million Botany Bay Business Park development and offers 322,560 sq ft of high-quality industrial units for rent in Chorley. Located just off the M61, these modern and flexible trade units are designed to support the needs of growing businesses.
Lune Business Park is a major 23 acre development by Hurstwood Holdings which comprises a mix of industrial and retail properties. Units 11-13B are towards the back of Lune Business Park in the older section of the estate. The units are constructed as 4 individual units which have previously bee...
The development comprises a series of good quality retail, showroom, office and workshop space surrounding a central yard off Gate Street. The space could be offered as a whole or alternatively sub-divided to provide space from 3,371 Sq. ft upwards.
The Concourse Shopping Centre is a multi-level shopping and leisure scheme located in the heart of Skelmersdale, West Lancashire only a few minutes drive from Junction 4 of the M58. Free onsite parking with over 750 spaces is provided along with onsite bus station and taxi rank.
The Concourse Shopping Centre is a multi-level shopping and leisure scheme located in the heart of Skelmersdale, West Lancashire only a few minutes drive from Junction 4 of the M58. Free onsite parking with over 750 spaces is provided along with onsite bus station and taxi rank.
New build industrial/trade unit are now available between 1700 - 30,000 ft2. The buildings will be set in well landscaped surroundings and have dedicated car parking offering occupiers a high profile position off Caton Road, Lancaster. -High quality finishes and materials -suspended ceilings wi...
A generally level, gated yard on the edge of the village of Gisburn in the Ribble Valley. The yard has main road frontage to the A59 bypass, and is laid in tarmac extending to approximately 0.6 acres. Historically the site has been used as a salt store for Lancashire County Council, but is idea...
Duxburys Commercial are delighted to have been instructed to market this modern warehouse/industrial accommodation. The property benefits from warehouse space with two storey offices and also a mezzanine. The unit benefits from kitchen facilities and WC facilities and would suit various uses subj...






