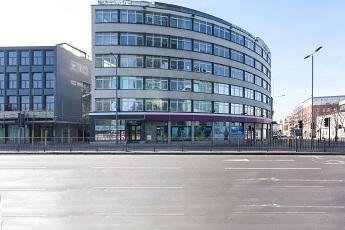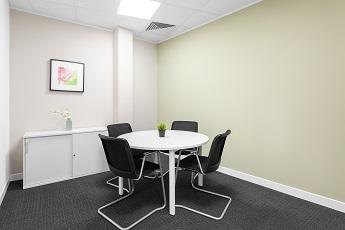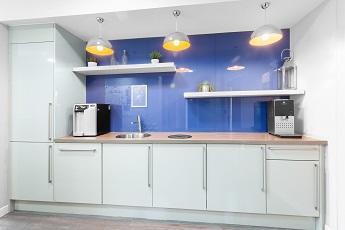Commercial Properties To Let in Leicester, Leicestershire
Design & Build opportunities from 6,000 to 219,000 sq.ft. The units will be steel portal framed and will benefit from 3 phase power, roller shutter access, main services, 6 - 8 eaves height, designated parking and designated yard areas. All units can be tailored to suit occupiers requirements. ...
The site is the former Otis Lifts headquarters extending to some 4.78 acres (1.93 hectares), upon which stands an industrial complex of 6 buildings within a secure site. Building 1: a four storey office building providing a mixture of open plan and cellular offices together with ancillary acco...
A detached single storey fully refurbished warehouse located on a site of circa 4.6 acres. The unit has a clearance height of circa 6.2m and provides circa 118,350 sq ft unit with potential splits from circa 50,000 sq ft. The refurbishment includes a new composite clad roof, and composite clad...
Fully racked sprinklered Warehouse FOR SALE - TO LET 10,000 pallet spaces Leicester M1 location. PROPERTY SUMMARY Purpose-built modern detached warehouse Secure site with separate staff car parking and dedicated secure logistics loading yard Two-storey integral offices with LED lighting Staff c...
Prime HQ offices and ancillary detached modern warehouse located adjacent to J21 of the M1 Motorway The offices are constructed in two 2-storey linked blocks with each block incorporating a unique central landscaped courtyard proving outdoor space and staff amenity. The main car park is located ...
No.4 Great Central Square will deliver c.61,500 sq.ft of highly efficient and sustainable Grade A office space incorporating a feature roof garden. High quality materials and feature design will flow throughout, creating premium office experience that blends enticing design and fit out with the ...
The site comprises a fairly regular rectangular shaped, level site, that is securely gated and fenced with tarmacadam, concrete and granite surfaces. The site benefits from a return frontage, albeit the current access onto the site is shared.
The subject property comprises three interlinked industrial buildings, which have arranged in an L-shape configuration having a main frontage onto Parker Drive and an ancillary frontage onto Beaumont Leys Lane. The warehouse accommodation is predominantly arranged over the ground floor, and in ...
The property provides a detached, twin-bay factory/warehouse premises with three-storey offices, on a site area of approximately 1.4 acres. The premises benefits from the following - ~ Front and Rear secure yard and roller shutters ~ Designated parking ~ Pitched profile clad roof incorporation ...
The property comprises a predominantly single-storey, detached, multi-bay industrial unit of steel portal frame and brick construction with first-floor offices to the front elevation. There are multiple points of access into the warehouse; primary loading is provided via a level-access electric ...
The former data centre lies adjacent to Regent Road. It's currently presented via ground and first floor data rooms with office space across the second floor providing a clear, open plan floor plate with excellent natural lighting. There is also plenty of car parking available across the site.
The suites offer occupiers excellent access to the City Centre and the surrounds in part of a multi tenanted building benefiting from the following specifications: Large open plan offices Suspended ceiling with recessed Cat 2 lighting Oil fired central heating Passenger lifts 3 wc's A serie...





