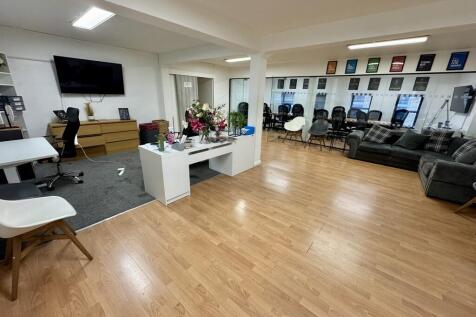Commercial Properties To Let in Leicester, Leicestershire
The subject property is a first floor office located within a factory premises. Internally, the office benefits from a large open plan office area, three meeting rooms and one large boardroom, a small break-out space and separate male and female wc and kitchen facilities. The premises have bee...
Galaxy Real Estate HQ presents A Newly Refurbished Unit Located In Syston Mill, Leicester. - Size: 2,000 SQ FT - Electric Shutter - New Toilets - Located in an incredible industrial estate in Leicester - 3 Phase Electric Supply - Nicely painted and new lighting
Attractive three-storey Edwardian office building arranged over three floors with a basement beneath. The offices provide a mixture of carpeted open plan and cellular accommodation with gas central heating throughout. Parking is by way of an enclosed car park to the rear with five marked spaces...
The property comprises a ground floor dual-fronted open-plan retail showroom/office with a workshop to the rear, benefiting from WC, kitchen, LED lighting and a mixture of laminate and carpet tile flooring. The rear workshop comprises a steel portal frame unit with solid concrete floor, LED ligh...
Two-Storey corner retail unit of brick construction with a glazed frontage. Internally the premises comprises of a large open plan sales area, fitted with a suspended ceiling incorporating integrated LED lighting and carpeting throughout. Additional storage and staff ancillary are located to the...
An end terraced and self contained two storey office premises constructed in circa 2005. The offices are built to provide open plan accommodation across both floors with entrance receptions with WC/kitchenette facilities on both floors. The property is well specified throughout, incorporating s...
A self-contained retail unit forming part of a high profile and iconic development which was formally the Fenwick department store. The building is currently undergoing a comprehensive refurbishment to convert the upper floors into a 122-bed aparthotel with a lobby bar / restaurant on the ground ...
Century House is a five-storey office premises fully refurbished to a high standard located in the heart of Leicester's professional office district. The ground suite is a self-contained unit with an individual alarm system, with direct entrances off the central staircase. Specification includ...
The subject property comprises a self-contained upper-floor office / retail unit, forming part of an attractive 4-storey mid-terrace building of solid brick construction, beneath a pitched slate roof. The accommodation is arranged over the first, second and third floor has been configured to pr...
The accommodation comprises a self-contained retail unit, providing flexible sales accommodation to the front together with welfare facilities and storage at ground level. A stair case leading off the main sales area facilitates access to a substantial basement which provides ample storage space...
First floor self-contained office premises. Internally, the accommodation comprises a reception area, large kitchen/breakout area, large open plan office and two meeting rooms with toilet. The accommodation is well presented throughout and benefits from a wealth of natural light. Externally there...
A self contained first floor premises with it's own separate entrance off Rupert Street. The internal staircase leads to the first floor open plan space currently in shell condition. The property is in need of general modernisation / repairs and the Landlord will consider all enquiries.
A second-floor and attic duplex, open-plan office unit within Friars Mill, a Grade II listed former factory building that now comprises several modern working-space units. Access is provided via a shared, modern reception area with fob-entry, with staircase and passenger lifts providing access to...
Located within a three-storey office building, this bright and spacious open-plan office offers a professional working environment with excellent natural light from full-height windows. The accommodation benefits from a high-quality fit-out, including suspended ceilings with LED lighting.
Self-contained two-storey corner terrace office benefiting from suspended ceilings with LED lighting, heating and cooling air conditioning and perimeter trunking. Mixture of open plan and private offices. Externally there are 6 dedicated car parking spaces opposite the front of the building. ...
The property provides a single storey industrial workshop of steel frame construction beneath a flat felt roof. The unit comprises of 4 vehicle ramps, two large roller shutters, a small office/waiting area, kitchennete and WC accommodation. Externally, there is a large secure tarmaced surface y...
First floor retail / office suites within a sympathetically refurbished and iconic Victorian Arcade of four storey construction. The suites are finished to an attractive standard with exposed brick and glazed frontage which provide excellent levels of natural light. The Arcade currently benefit...
The New Lubbesthorpe master plan shows the development over the next 15 years of approximately 4,250 homes, local and district centres, schools, health centre, community space and a business centre creating a new community to the west of the M1 motorway. Development commenced on site in 2016 an...
The site benefits from a wide frontage and provides a well-presented car sales facility comprising a large open car sales forecourt with a canopy, together with an ancillary workshop and offices, the latter incorporating WC and kitchen facilities.






