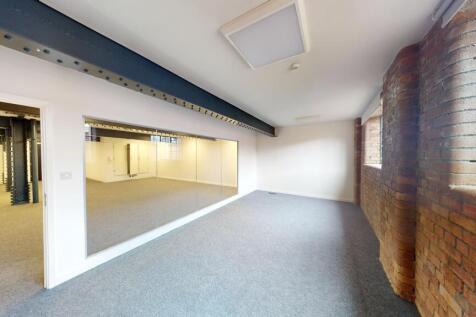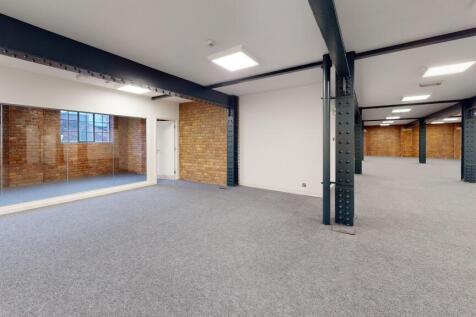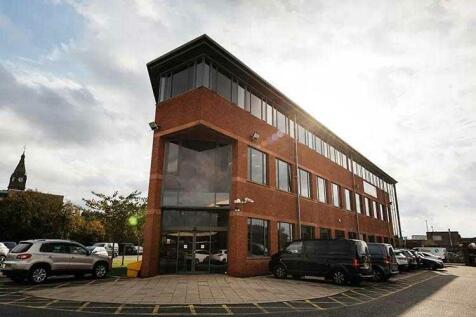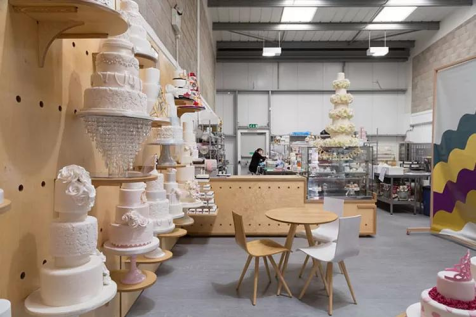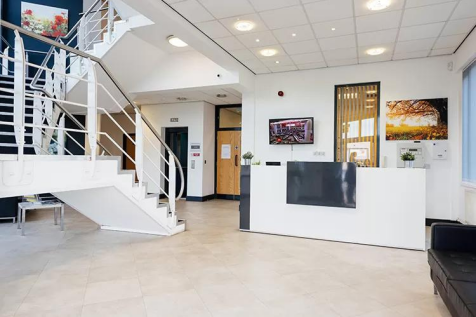Commercial Properties To Let in Liverpool, Merseyside
Paid partnerships can play a role in listing order
Ad
- Fitted salon suites designed for hair stylists, barbers, nail technicians, aestheticians and other beauty professionals
- Prime city centre location
- Luxurious, high end salon environment
Located just steps from Lime Street Station, the Beacon is one of the first things visitors see when arriving in Liverpool. Offering panoramic views over 7,500 sq ft of prime real estate is now available for entertainment venues, dining concepts, offices or immersive experiences.
The property is a former Victorian mill / hinterland warehouse which was been fully refurbished including the blasting of all brickwork and comprises a former bonded warehouse arranged on two levels with access from Stone Street. The property is of brick construction under a new modern pitched ...
Burlington House is located on the A565 in Crosby just 0.2 miles from Waterloo train station & comprises 64,938 sq ft of high-quality refurbished office accommodation over ground and four upper floors with ample on site car parking. Floorplates are highly flexible with suites from 250 sq ft upwards.
The property comprises warehouse as follows: - High quality brick glazed and clad elevations - Kitchenette facilities - Ground floor loading 37.5KN/sq m - Office suite including carpeting and gas central heating, Mezzanine office and stores - 6m clear height to underside of haunch - All ...
