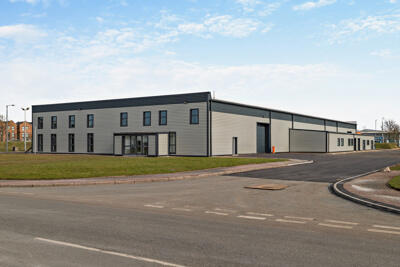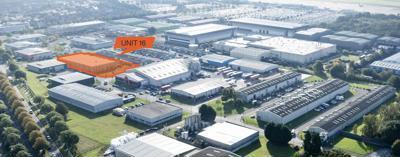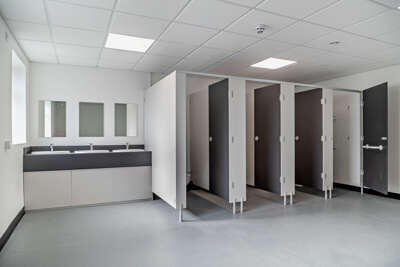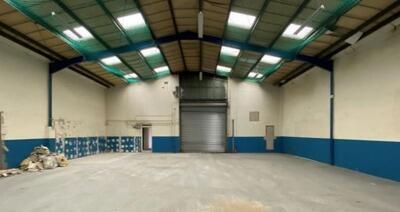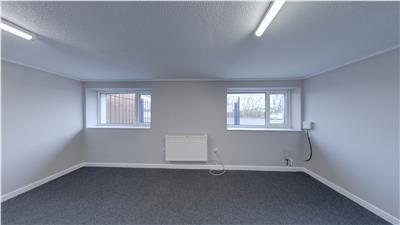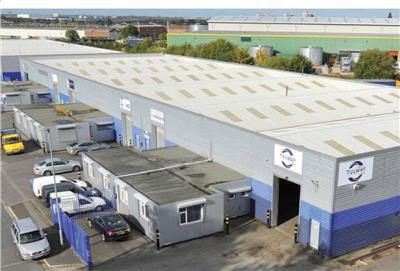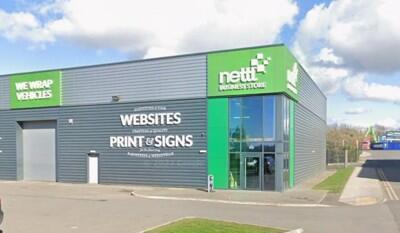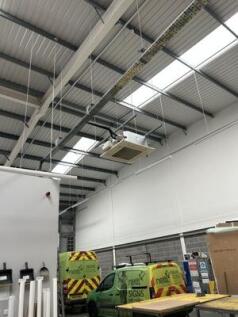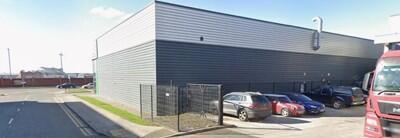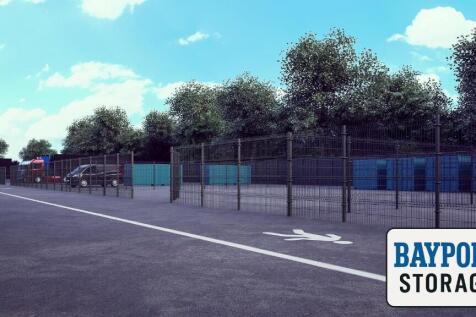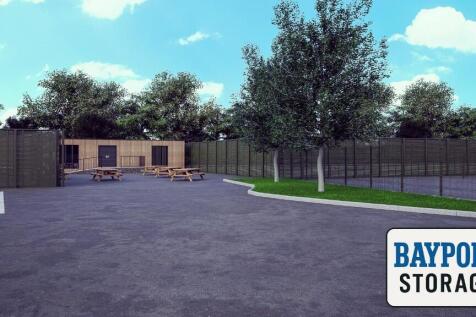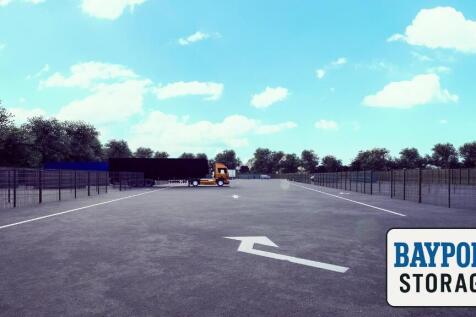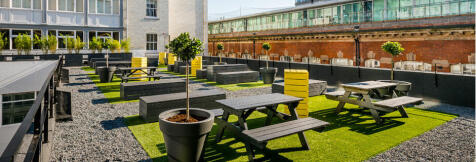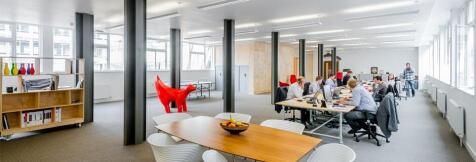Commercial Properties To Let in Liverpool, Merseyside
Paid partnerships can play a role in listing order
The unit is being fully refurbished, to complete March 2025. to following specification: - steel frame construction with insulated metal decked roof. - Painted concrete floor - 5.4m underside of truss and 6.2m underside of roof - Warehouse dimensions 30m (w) x 65m (l) - 2x motorised roller shut...
Ad
- Fitted salon suites designed for hair stylists, barbers, nail technicians, aestheticians and other beauty professionals
- Prime city centre location
- Luxurious, high end salon environment
No.4 St Paul's Square is the third and final phase of the St Paul's Square development, widely regarded as the focal point of the City's new commercial business district. The building comprises 109,000 sq ft of grade A accommodation over ground and 7 upper floors.
Stonebridge East offers modern, refurbished industrial units in a prime industrial location. Designed to meet a variety of business needs, the estate features dedicated on-site car parking, and excellent transport connectivity, making it ideal for manufacturing, logistics, and trade businesses. ...
Industrial/warehouse units of portal frame construction, roof lights, LED lighting and 3 phase power Full height surface loading doo r(width 3m x 4 m height), office accommodation including w/c and kitchenette. To be Refurbished & available February 2025
Modern unit which forms part of a wider terrace of modern portal frame units. It is of steel portal frame construction and includes offices, kitchen and w/c facilities. Internally it has a minimum eaves height of 5.5m, 3 phase power, LED lighting and is serviced by a single, level loading door...
Vanilla Factory is an eclectic mix of stunning Victorian design and 21st Century architecture. Set within the lively area of Ropewalks at the heart of Liverpool city centre, Vanilla factory is home to an array of design led and creative businesses.
The subject premises provides a modern terraced warehouse. The premises measure approx. 5,000 sq ft and have been bespokely fitted out by Nettl for their operation including WC's, meeting rooms, showroom area and a mezzanine. The specification is as follows: - 7m eaves height - Electric up ...
The property comprises of a terraced industrial / warehouse units of steel portal frame construction with concrete floors, brick cladding to the elevations and insulated metal profile clad roof incorporating roof panels. Access to the units is provided by a full height loading door to the front ...
Alabama House is a character Grade II listed, period building constructed in 1806. It has been extensively refurbished to provide first class office space within a wider courtyard development. The second floor is available fully furnished and ready to occupy.
The unit forms part of a wider terrace of units on a multi let estate. It is of steel portal frame construction benefitting from min 6 m eaves, LED lighting, 3 phase electrics and a surface level loading door leading to a dedicated yard. Office accommodation is provided across ground and first ...
These flexible offices provide high quality, refurbished office accommodation in the heart of the commercial district, with a stunning reception. This location benefits from being close to local amenities, including Moorfields train station. Limited availability - enquire now.
Liverpool Science Park offers stunning Grade A office space and laboratories in the heart of the city's Knowledge Quarter. Its three innovation centres are home to some of Liverpool's finest science, technology and knowledge-based businesses.
