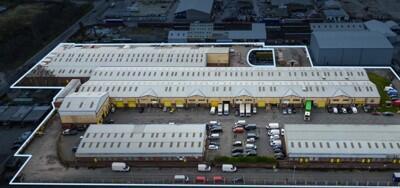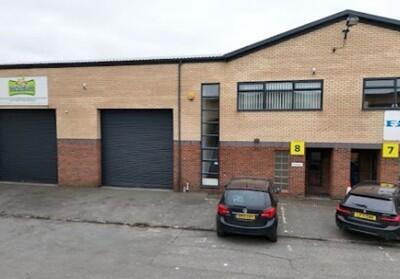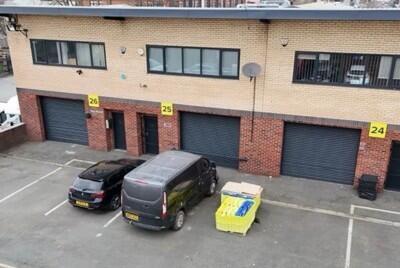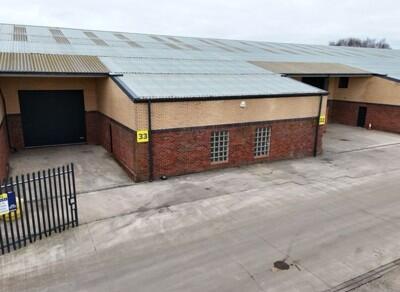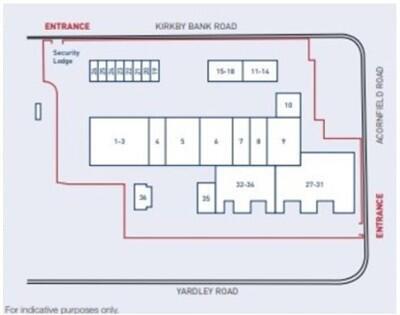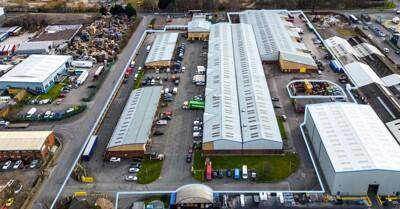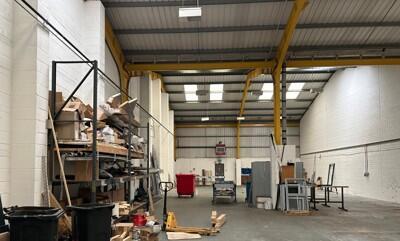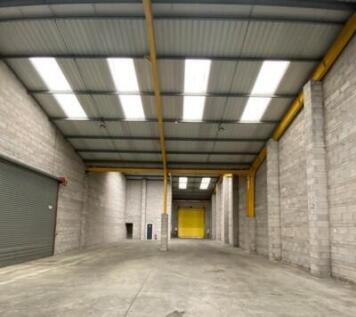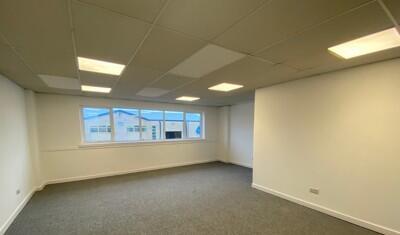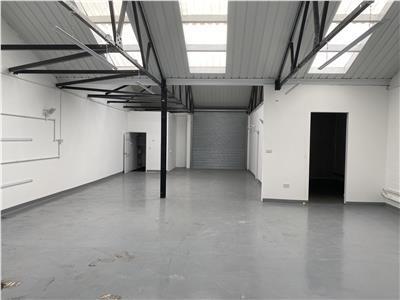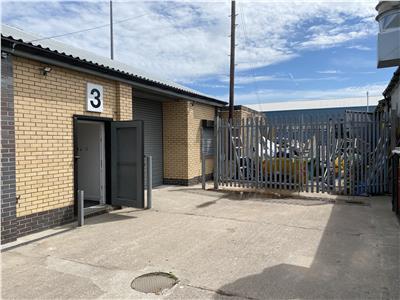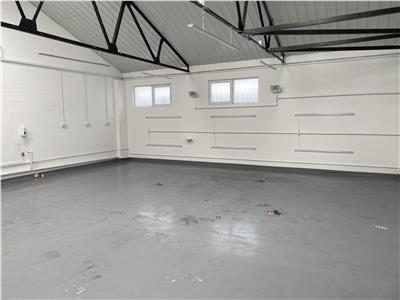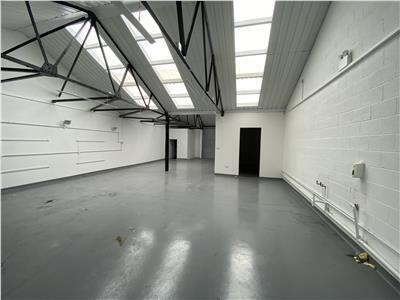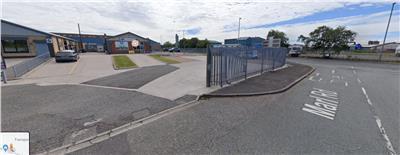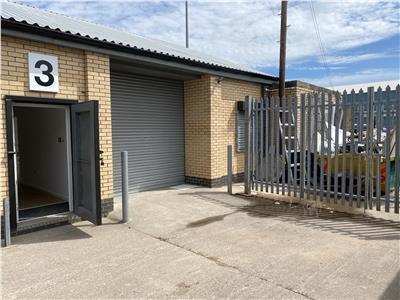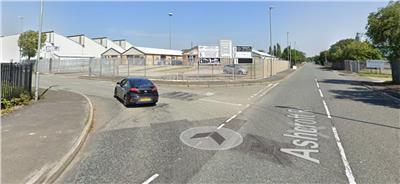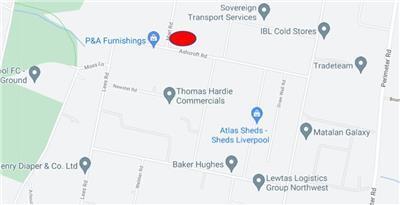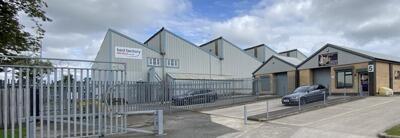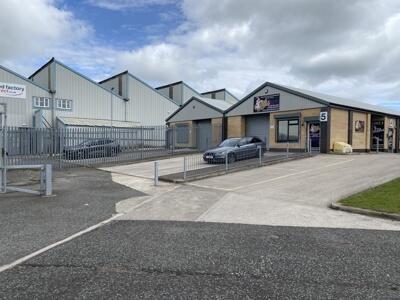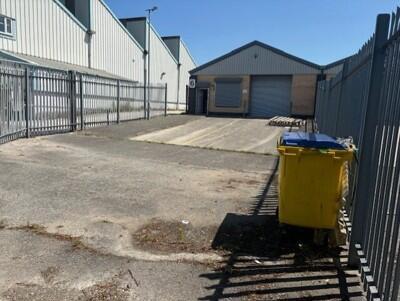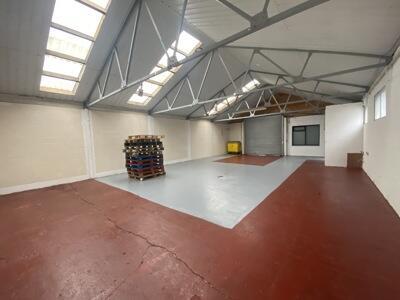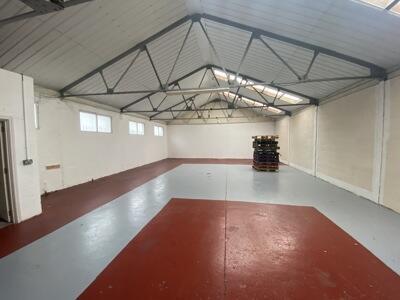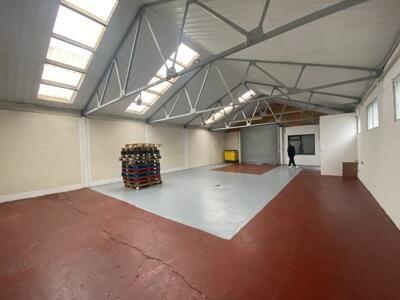Warehouses To Let in Liverpool, Merseyside
The property comprises of a multi-let estate providing a range of units from 1,500 up to 25,000 sqft. terraced industrial / warehouse units of steel portal frame construction with concrete floors, brick cladding to the elevations and insulated metal profile clad roof incorporating roof panels. ...
Refurbished production/storage unit . Steel truss roof with minim working height of 3 m. Unit benefits from 3 phase power and is serviced by a roller shutter door. The unit has a depth of 18.1 m and 8.8 m wide. The loading door is 2.8 m wide and 2.9 m high
Light industrial/warehouse unit with 3 phase electrics, w/c and secure yard/compound. Internally the unt is lit has an minimum eaves height of 4.8 m and serviced by x 2 full height surface level loading doors. Warehouse dimensions 14.39 m x 9.48 m x2 Loading doors 3.65 m(w) x 4.3 m (h) The un...
Maritime Trade Park is prominently situated on Rimrose Road (A565), which is one of the main arterial roads into Liverpool, and being approximately 3 miles to the city centre. The extensive road connections also allow for direct access to Switch Island Junction giving further access to the M57 a...
The Bridgewater Complex comprises 15 workshop and light industrial units suitable for businesses undertaking light industrial work such as manufacturing/warehousing. The workshops have roller shutter doors, WC, allocated parking, good space for deliveries and drop-off's, phase three electricity ...
The unit forms part of a wider multi let estate located fronting Parliament ST, L8. It provides flexible small Business and Office Unit. It is suitable for a variety of business, storage. production or wholesale uses with an eaves height of 4.9 m Unit 10 is fitted as office - but this can be r...
Nestled on Forth Street in Bootle, Liverpool, this warehouse presents a unique opportunity for those seeking a versatile space in a prime location. With its close proximity to Liverpool City Centre, this property is ideally situated for businesses looking to benefit from easy access to the bustli...
