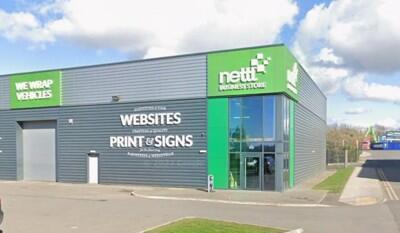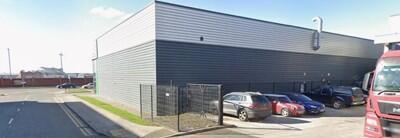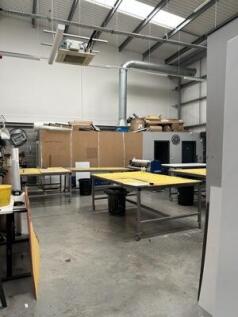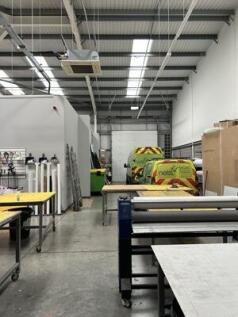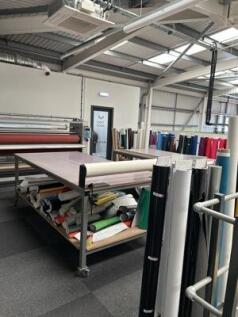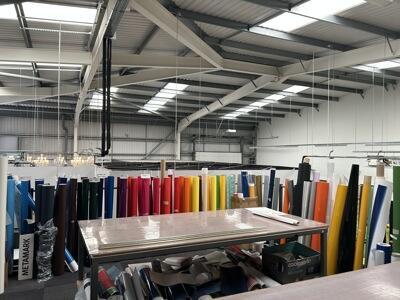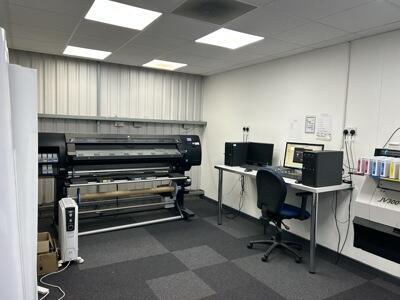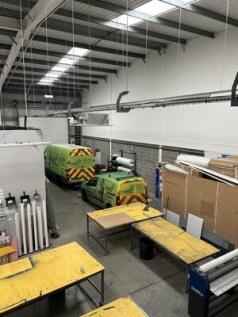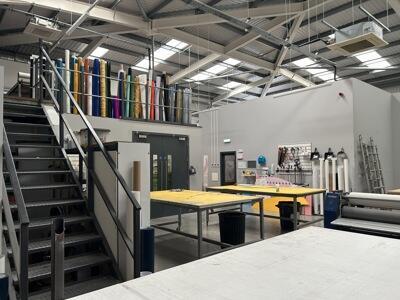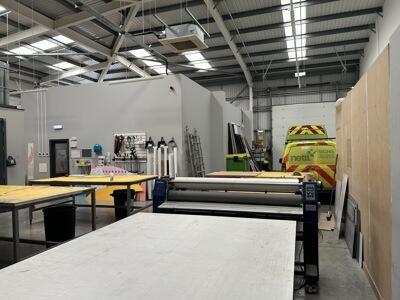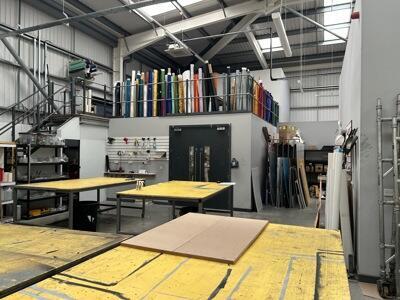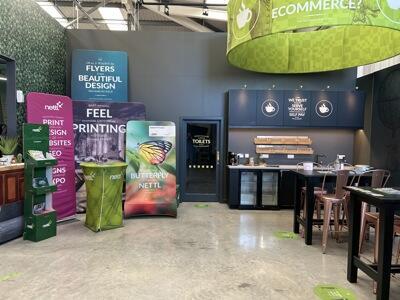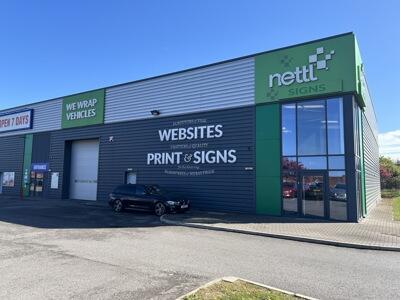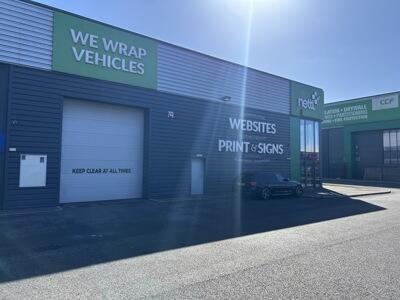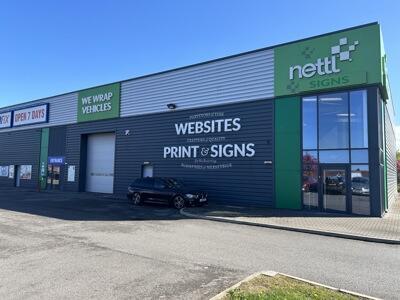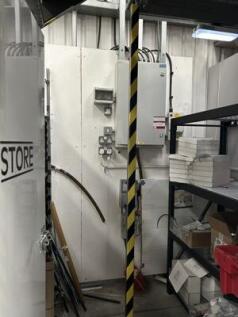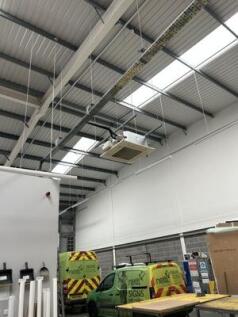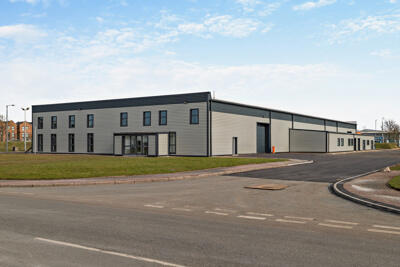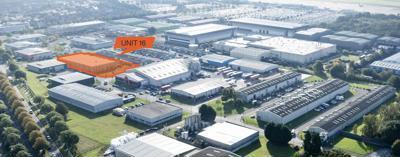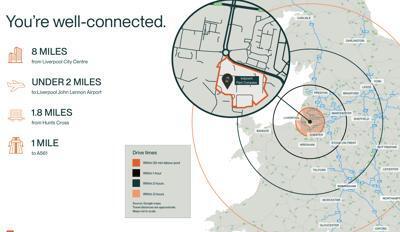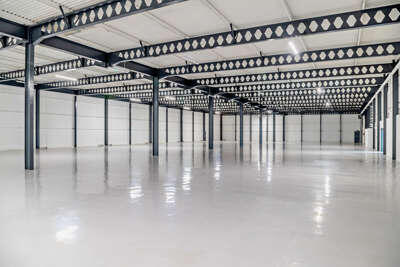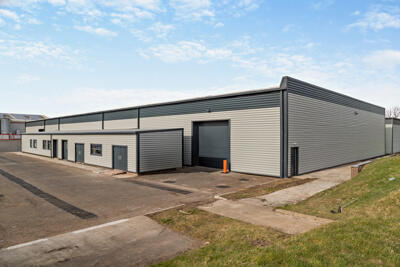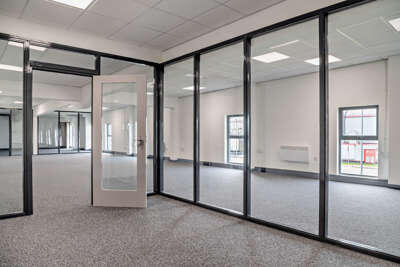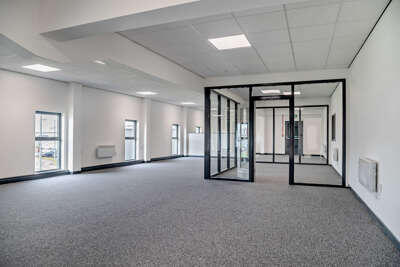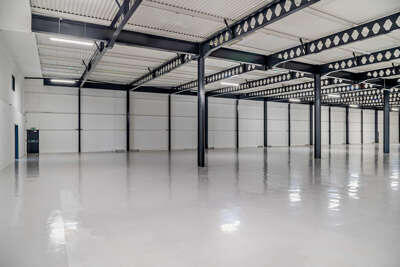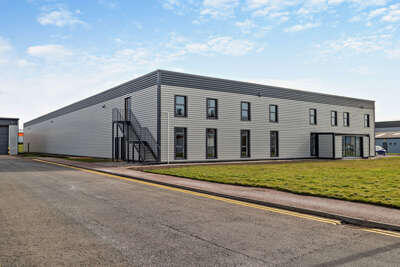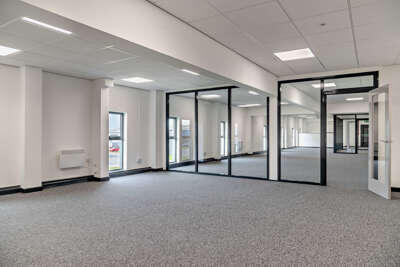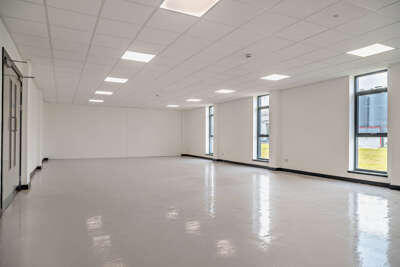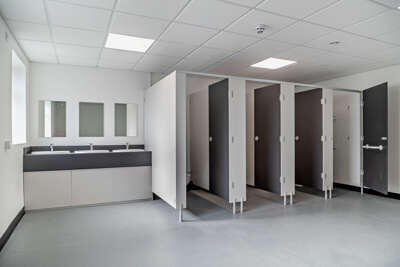Warehouses To Let in Liverpool, Merseyside
The subject premises provides a modern terraced warehouse. The premises measure approx. 5,000 sq ft and have been bespokely fitted out by Nettl for their operation including WC's, meeting rooms, showroom area and a mezzanine. The specification is as follows: - 7m eaves height - Electric up ...
Imagination 4 provide an opportunity to accommodate a new industrial / logistics development extending up to 40,000 sqft. We have a full design team in place where we can work with you to deliver a scheme on a built to suit basis. The site provides a secure business environment bound by steel p...
The unit is being fully refurbished, to complete March 2025. to following specification: - steel frame construction with insulated metal decked roof. - Painted concrete floor - 5.4m underside of truss and 6.2m underside of roof - Warehouse dimensions 30m (w) x 65m (l) - 2x motorised roller shut...
The front warehouse building is of steel portal frame construction with brick elevations The warehouse buildings are predominantly open-plan although also provide warehouse office, canteen and toilet facilities. The property provides 2 x roller shutters to the Orrell Mount elevation providing a...
The unit forms part of a wider terrace of units of brick construction beneath a steel truss roof. It provides secure storage/warehousing with 8m eaves height and single level access to the front of the building loading directly onto Effingham St. Unit 3 Internal dimensions are 29 m x 24 m. ...
The Webber Estate provides a modern development of 27 quality units arranged over 2 terraces. The subject units are of steel portal frame construction incorporating clear span warehouse. The offer a minimum eaves height of 6 m, are lit by a combination of sodium box lamps, rooflights and is s...
