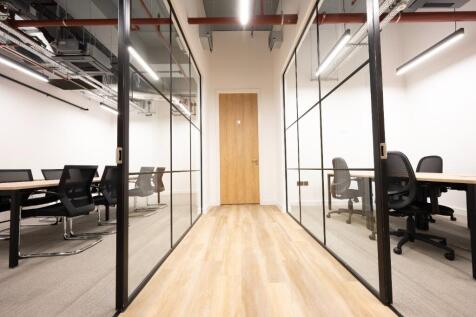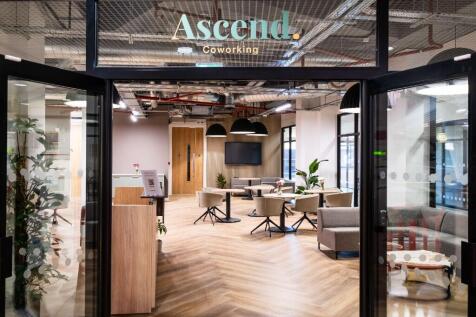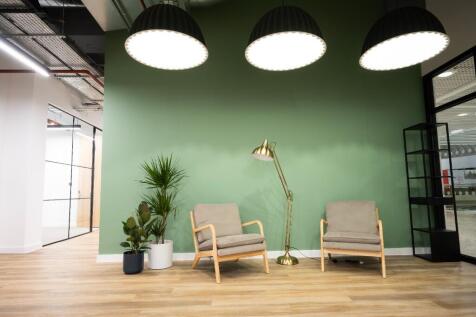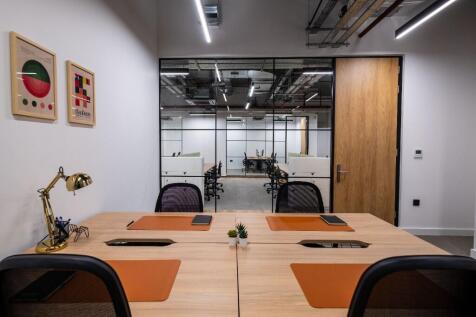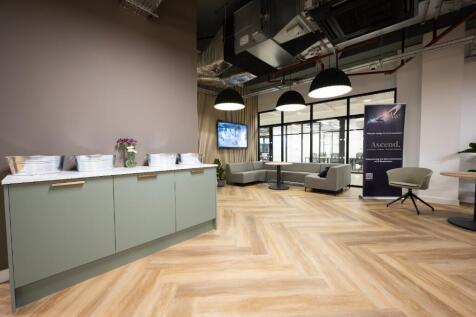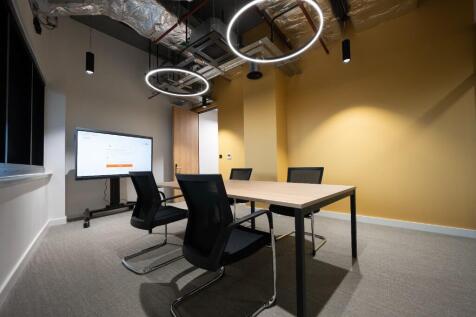Commercial Properties To Let in Medway
Located on the south side of the Hoo Peninsula and benefitting from direct access to Junction 1 of the M2 motorway, London Medway Commercial Park provides prime warehouse/distribution space in a strategic location. Leasehold and freehold design & build, or land for sale. Suitable for B1, B2 and...
A prominent, self-contained cleared site fronting Ambley Road available for DESIGN & BUILD opportunities for a variety of uses including production, distribution, motor showroom and other roadside uses. NOTE - the site is not available either For Sale or for any form of open uses - parking, open...
The property comprises an irregular shaped open storage yard, laid to concrete hardstanding, and benefits from mains power and water supplies. The site is self-contained and secured by way of palisade fencing to the perimeter, with gated access from Salt Lane. If necessary, our client has indic...
50 Pembroke Court is a purpose built 3 storey office building constructed to shell in 2001 and providing 51,841 sq. ft. net of accommodation. Salient features of the units are as follows:- * 3 storey glass atrium reception area with slate flooring * 4 pipe fan coil air conditioning system * Floo...
*Note - the main image is an AI generated image showing the units as proposed following current refurbishment works. These premises comprise 3 units within a secure fenced site with two access gates. The main unit (Unit 1) is spilt into 3 areas with internal roller doors and houses an office, re...
DISTRIBUTION WAREHOUSE (FORMER CASH & CARRY) -- TO LET The property is a self-contained industrial / warehouse site with secure yard available to let. The premises currently trades as a wholesale distribution warehouse, but suitable for a variety of business uses. The building is split over tw...
Two Walter Burke Way is a 3 storey detached office building within the Royal Naval Dockyard. Specification of the building includes the following: * Recently refurbished ground floor entrance/reception area * Passenger lift together with goods lift * Core area contains WC accommodation on eac...
Unit 1 Bailey Court is a detached warehouse/production facility in landscaped grounds. The property benefits from:- * Steel framed construction with 6.6m clear eaves height * 2no roller shutter loading doors with adjacent goods yard and loading areas * High quality, two storey offices equipped w...
* Detached warehouse/production facility in landscaped grounds * Steel framed construction with 6.6m clear eaves height * 2 Roller-shutter loading doors with adjacent goods yard and loading areas * High quality, two storey offices equipped with suspended ceilings, LED lighting, heating perime...
The compound is centrally situated on the estate surrounded by other compounds. The compound has a steel palisade fence with double steel gates. The site is concreted and has single phase electricity and water but no mains drainage. There are communal WC facilities on the estate.
