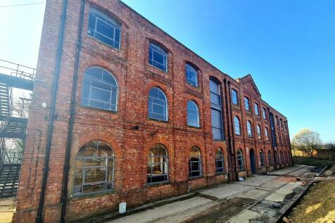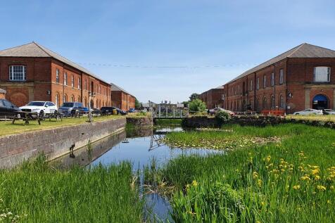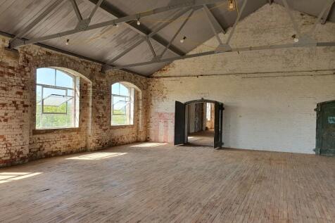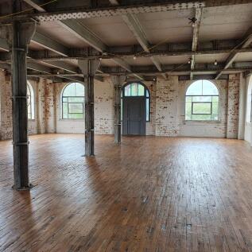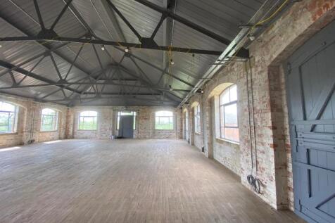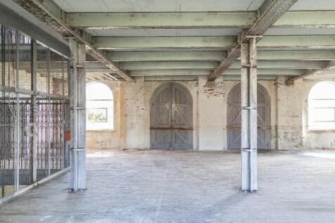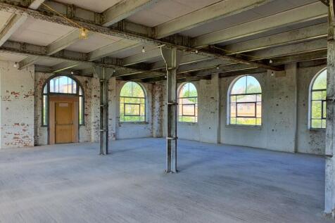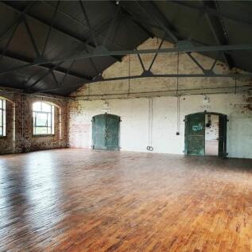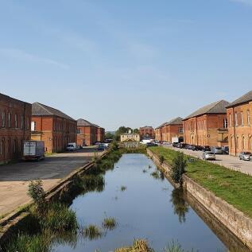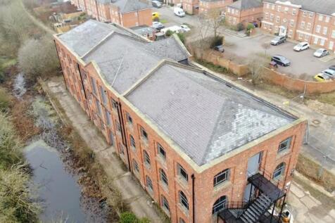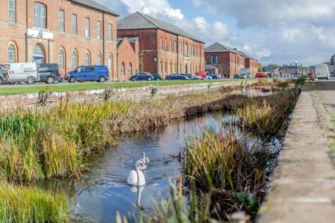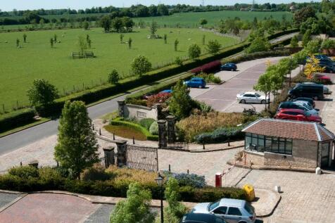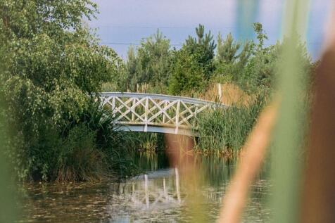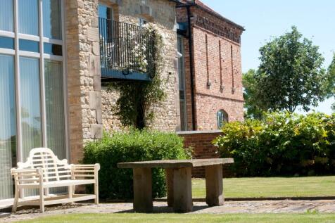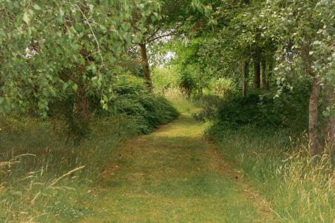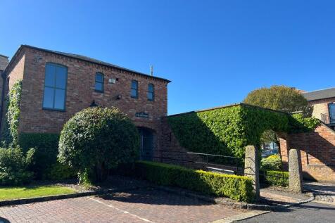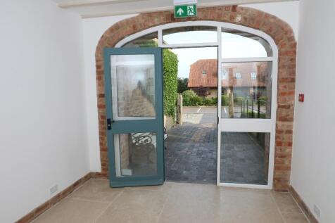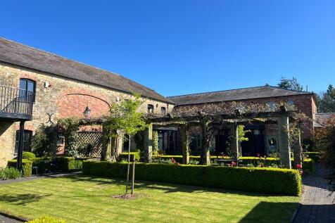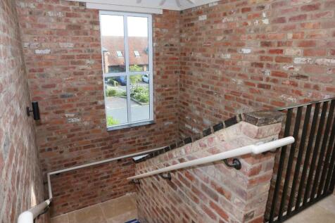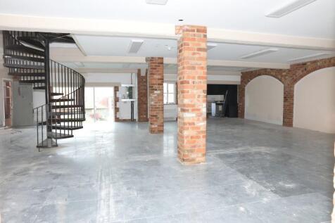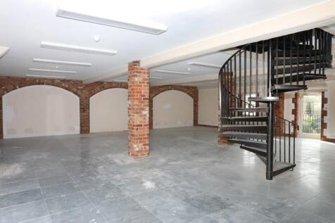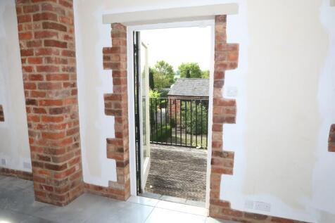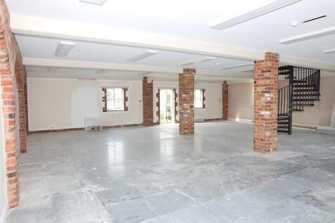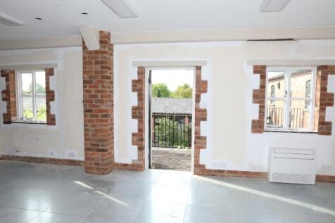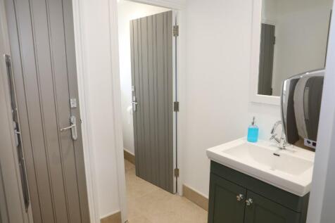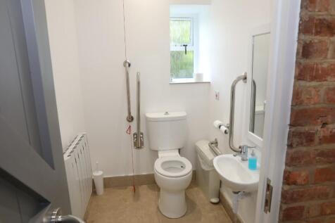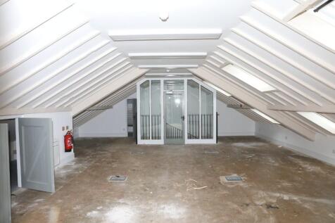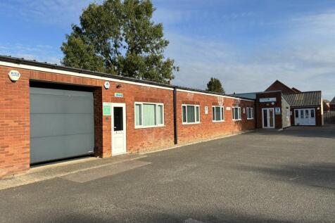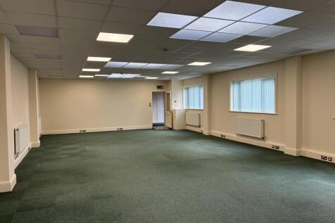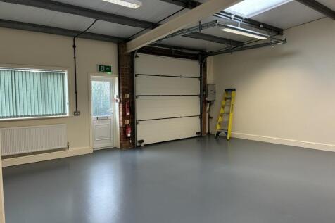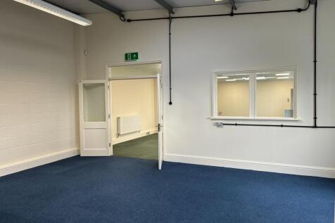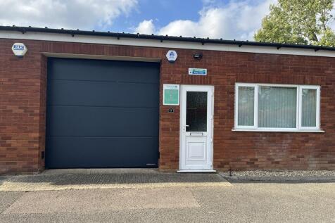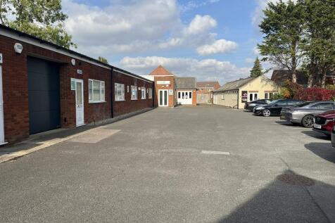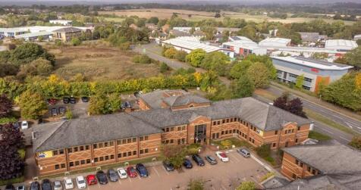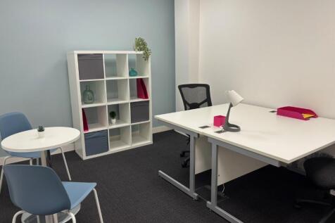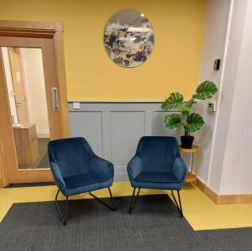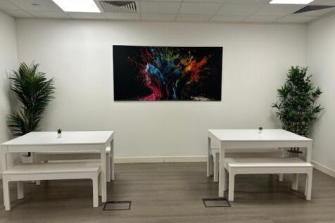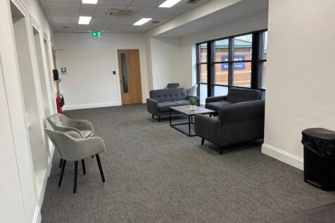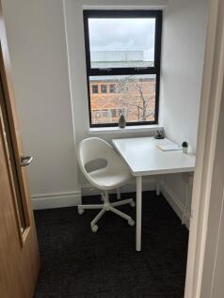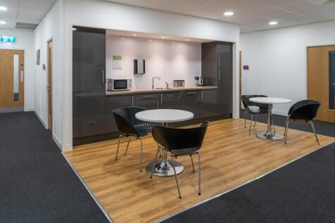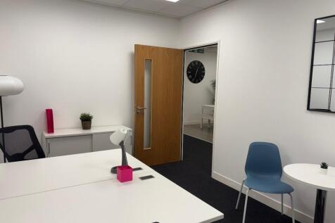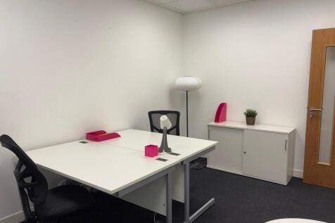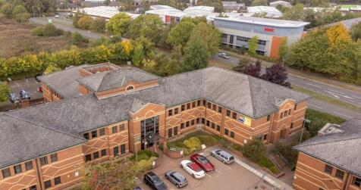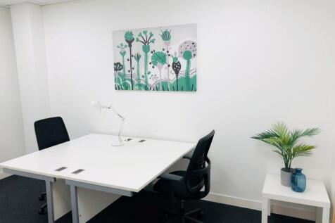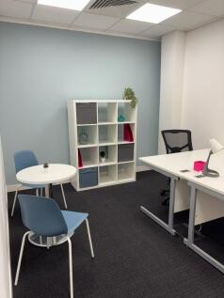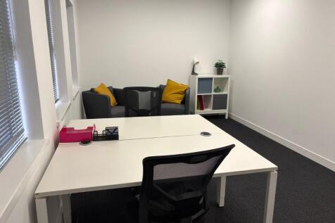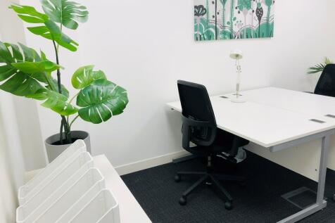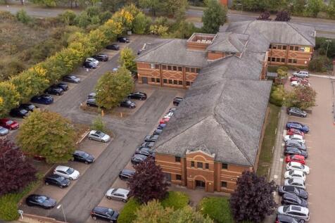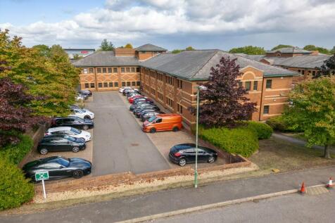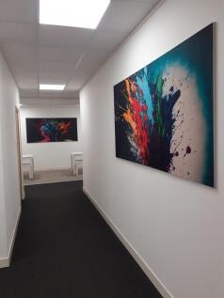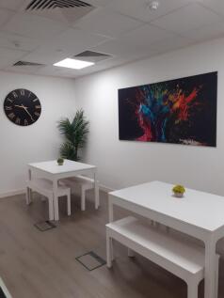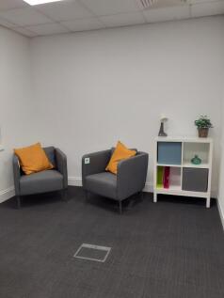Commercial Properties To Let in Northamptonshire, serviced office, business park, office
Building 17 blends historic charm with modern office spaces, offering from 1800 sq. ft across three floors. Located in The Depot, Weedon Bec, it combines scenic beauty with excellent transport links. Contact us to explore bespoke fit-outs and how this unique space can elevate your business.
Central office accommodation on the edge of Kettering Town Centre. A mix of open plan and small office space/meeting rooms over three floors with good public transport links directly outside. Several public car parks are located within a few minutes walk.
* Single storey business unit / office premises FOR SALE FREEHOLD OR TO LET * Mix of open-plan offices / workshop / warehousing with loading door access. * All commercial uses considered, subject to application. * Allocated adjacent parking. * Located near to A5 junction.
Owner Operator - we would you you to get in touch.A spacious office with 2172 sq. ft, and located on Pury Hill Business Park. Conveniently located just off the A5 and is equi-distant to Milton Keynes and Northampton (only 10 miles from each).
Queensbridge is situated on the popular Lakes Business Park, Northampton. The office has open planned and meeting space over two floors,kitchen and WC facilities to both floors and is approx 2,088 sq.ft. Available to let on a new lease at a competitive quoting rent of £16.76 per sq.ft. The ...
Owner operated - we would love for you to visit us.The Mill sits within the centre of Pury Hill Business Park, which is 13 miles to Northampton as well as Central Milton Keynes. This ground floor office overlooks a beautifully landscaped Canal.
Rent Free* Incentives available on a 12-Month Agreement! Modern, vibrant business centre providing a range of units on flexible terms. Workspaces from 1 person upwards - sizes from 70 sq ft. Clear and simple, inclusive pricing. Attractive breakout spaces and meeting rooms to hire.
The property comprises a modern mid terrace two storey office building in a landscaped setting together with allocated parking. Each office suite is self contained benefiting from gas fired central heating, suspended ceilings with recessed lighting, carpeted raised floors with floor boxes, kitch...
A two storey office building on Northampton's premier business park offering high quality accommodation. The property forms part of an architect designed development with brick block cavity walls and pitched roofs, with powder coated double glazed aluminium windows and doors. Internally, the pr...
Self-contained ground floor offices in a peaceful rural courtyard setting surrounded by open countryside. The accommodation comprises two self contained offices which can be taken in combination or separately. Each office is fitted with carpets, strip lighting, electric heating, and a kitchenette...
The property is a three storey, terraced, office building that forms part of the White Horse Yard development which was constructed in 2002. The property is accessed directly from White Horse Yard and has prominent frontage to Richmond Road. Internally the office are fit out to a high ...
The Office Suite D is a modern office unit fronting onto a private courtyard. The offices are accessible from a fully tarmacked road which has been newly surfaced in the spring of 2022. The office suite comprises two units with shared lobby. Unit D1a benefits from central heating and air-condit...
Owner Operator - we would love you to visit1st and 2nd floor offices NIA 1,644 sq. ft, two exclusive kitchenettes as well as a communal kitchen and toilets. Annual rent £16,440. Located within Cuttle Mill Farmhouse, is an old working Mill, at Cuttle Mill Business Park NN12 6LF. Can be split!
