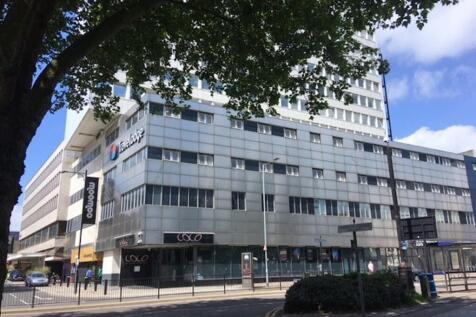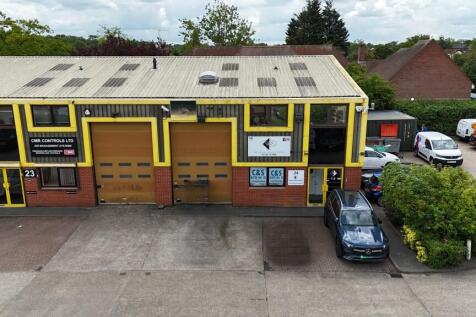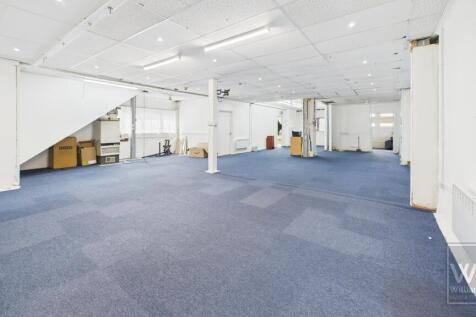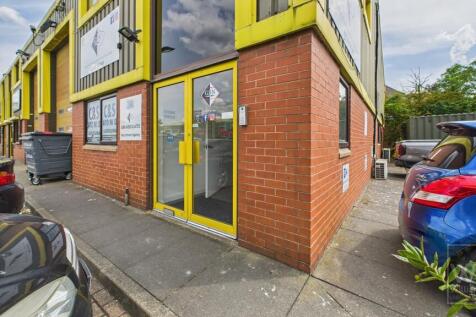Commercial Properties To Let in SS (Postcode Area)
Paid partnerships can play a role in listing order
Situated on this established industrial site this warehouse/industrial unit. The site has access for lorries with no restrictions other than no overnight parking, ample staff parking and broadband availability. Buildings insurance is payable proportionally.
Hair & Son are delighted to offer to the rental market this industrial premises located within Craftsman Square, Temple Farm Industrial Estate, Southend-On-Sea. The premises comprises of a main warehouse/storage area offering minimum eaves height of 18' and 1,715 SQ.FT (160 SQ.M) of ground fl...
This open plan ground floor space measuring approx 1,650 sq ft benefits from lighting to ceiling, toilets and storage rooms. Entrance to the property is via metal palisade metal gates with single entrance door via steps. Two parking spaces can be made available to the front of the property.
HIGH GRADE open plan office set on this established rural site with stunning views. The office comes with ample staff parking, broadband availability, carpeted floors, heating, kitchenette and toilets. Office can be divided with screens to create smaller offices.
Ground Floor open plan office suite set within a multi-let office building. The suite provides refurbished open plan office with glass partitioned meeting room, shared kitchen and shared W/C facilities. There is lift access to all floors. In addition, a large communal boardroom can be booked...
The property comprises offices on three floors within the Logistics Centre fitted to a Category A standard The available suite is located on the first floor, which has been fitted with a suspended ceiling, LED lighting, and air conditioning. There is also the added benefit of allocated parking.
The available accommodation comprises a first floor open office suite with 3 partitioned meeting rooms and storage room. The suite is served by a common staircase from the ground floor with audio door entry system and benefits from communal male and female W/C facilities plus private and communa...
1500 sq ft space located on the ground floor and comprising of three cellular offices. Delta House is situated on Sylvan Court on the Southfields Business Park offering easy access to A127 and A13. Onsite parking. Communal kitchen and washrooms. High-speed internet available.
Repton Court is a well maintained industrial area located on the Burnt Mills Industrial Estate, The facilities of this 1500 sqft warehouse / office space includes a kitchen, two W/C's, store area and roller shutter. Please note this is ground floor only - the first floor is not available Pro...
The opportunity comprises the ground floor of this two-story commercial premises. The first floor is occupied and is accessed via a shared personnel entrance. The ground floor benefits from a roller shutter and is split into a number of rooms. It benefits from a private Kitchen, W/C facilities an...
The available accommodation comprises a first & second floor office suite set in the middle of Wickford High Street. The offices provide four air-conditioned office rooms on the first floor, plus store and modern kitchen plus two/three further offices on the second floor. Stairs lead to the sec...
The available accommodation comprises a single storey mid-terrace industrial/warehouse unit of steel portal frame construction benefiting from roller shutter door, three phase power and WC. On-site car parking is provided.






