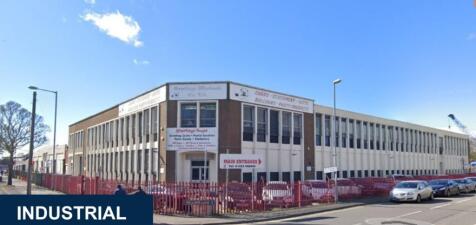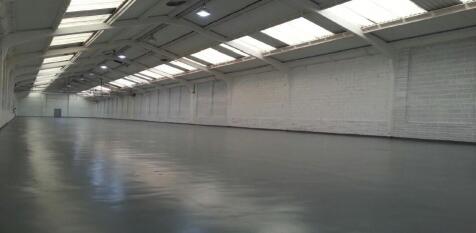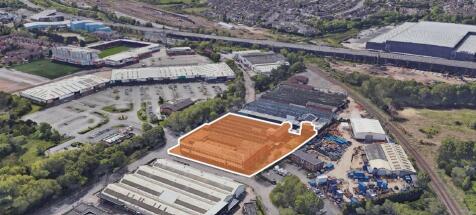Commercial Properties To Let in Sandwell
Paid partnerships can play a role in listing order
Positioned on a highly visible corner at Wallows Lane and Bescot Crescent, Greetings House lies just three miles south of Walsall town centre. Immediate access to Broadway West (A4148) and Bescot Road provides a direct route to Junction 9 of the M6, delivering seamless connections to the wider regio
98 Birchfield Lane comprises a single bay Industrial Warehouse unit with an eaves height of 7.3m and a 2 storey ancillary office block. The Warehouse is accessed from Houghton Street via a single roller shutter door fronting a secure loading compound. This area benefits from high level perimeter ...
Location: The unit is located on Parkway Business Park approximately 1 mile south of Wednesbury Town Centre, with access from the A4037 Leabrook Road on to the A41 Black Country New Road. The A41 connects to the M5 at Junction 1 approximately 4 miles to the south and to the M6 at Junction 10 ap...
Modern industrial unit. Minimum eaves height of approximately 6m rising to 7.6m. Steel portal frame construction. Full height brick/block elevations. Insulated and lined profile clad roofs incorporating translucent roof lights. Concrete floor. 3 phase electricity, gas and water available. Vehicul...
Location: The unit is located on the Whitehall Industrial Park. Great Bridge Town Centre is within a quarter of a mile. The Motorway Network is accessible via Junctions 1 and 2 of the M5 at Oldbury and West Bromwich as well as Junction 9 of the M6 at Wednesbury. All three Motorway Junctions are ...
The units are single bay terraced industrial units. Front elevations are constructed with full height brickwork with cladding above, and an insulated profile roof. The roofs incorporate intermittent translucent roof lights and the units are lit by LED lighting with concrete floors. Vehicle access...
The units are of steel portal frame construction with profile steel cladding above brick and blockwork to approximately 2m. The units have a concrete floor and an insulated and lined roof with intermittent translucent roof lights and fluorescent strip lighting. Vehicular access is via a roller sh...
The unit comprises a combination of steel frame bays with part brick and part blockwork elevations over a concrete floor. The roof is a mix of flat and pitched sections, incorporating translucent roof lights. The minimum eaves height to the underside of the steel is 3.75m. Access to the unit is v...
The premises provide a self-contained large retail shop providing ground floor sales together with ancillary stores and office together with loading bay with additional storage, staff and ladies and gents WCs to the first floor. A customer car park for approximately 13 - 15 vehicles to the rear w...
The site comprises a detached portal frame warehouse bay, providing a working height of 9m and seven roller shutter doors. At the front of site is a detached office building which provides a mix of private and open plan office areas with kitchenette and general welfare facilities. The total site ...
The property is a semi-detached unit with a minimum eaves height of approximately 6.5m. The unit comprises of a steel portal frame construction with full height brick/block elevations. Insulated and lined profile clad roof incorporating intermittent translucent roof lights with warehouse strip li...
Location: The unit is located on the Whitehall Industrial Park. Great Bridge Town Centre is within a quarter of a mile. The Motorway Network is accessible via Junctions 1 and 2 of the M5 at Oldbury and West Bromwich as well as Junction 9 of the M6 at Wednesbury. All three Motorway Junctions are ...
Castle Mill is a purpose built office building with accommodation split over 5 floors. The building has been subject to refurbishment to incorporate category 2 lighting, perimeter trunking and carpeting. Two 8 person lifts serve upper floors with each floor having a lift lobby, male and female WC...









