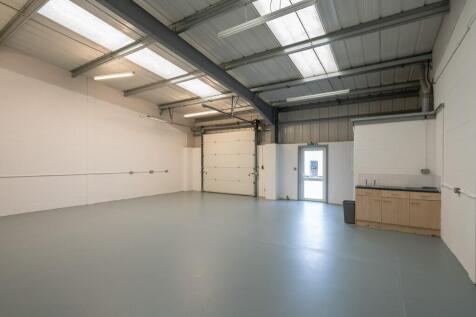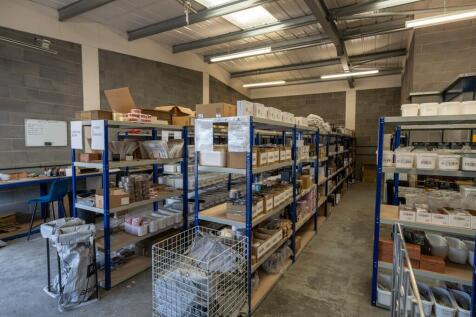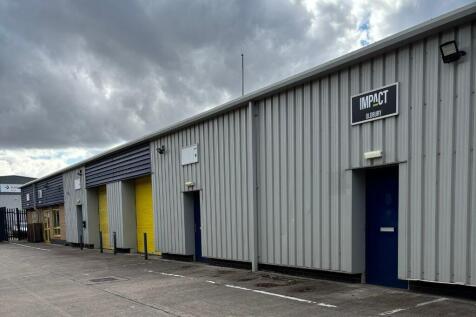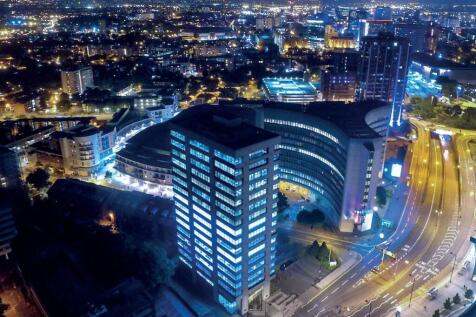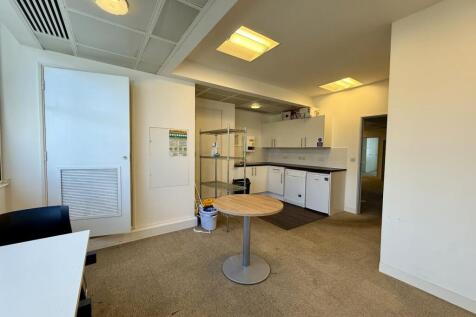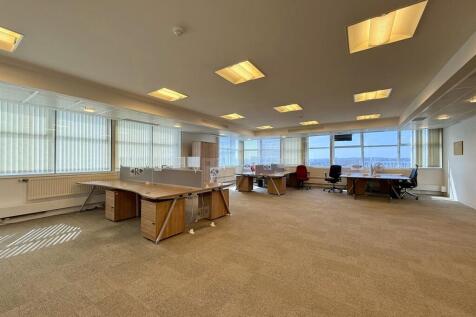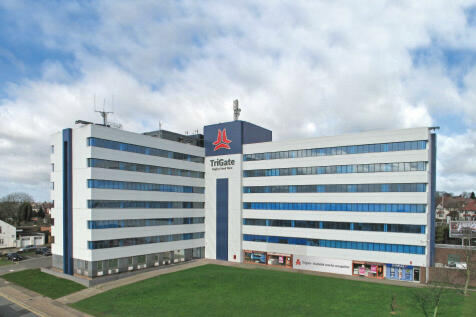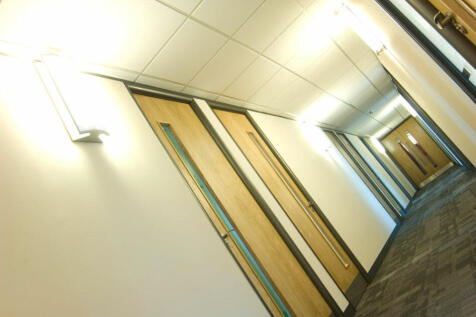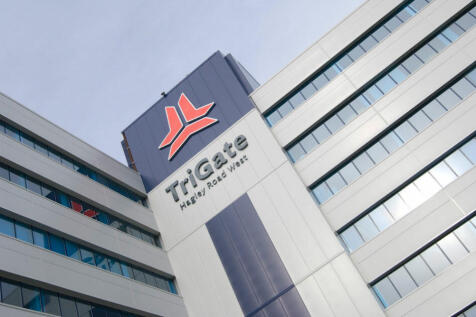Commercial Properties To Let in Sandwell
Paid partnerships can play a role in listing order
Rent Free* Incentives available on a 12-Month Agreement. Multi-use workshops in Oldbury's Sandwell districts commercial and light Industry area, just minutes from the M5 and M6. Ideal for trades, leisure, storage & distribution, eCommerce and more. Secure site, 24/7 access and ample free parking.
The premises comprise a first and second floor self contained office suite with ground floor reception area, accessed via New Street. The first and second floors can be let as a whole or individually. First Floor: £16,000 pax, subject to contract. Second Floor: £16,000 pax, subject to contr...
Units 1 and 3 are constructed with brick and block elevations with profile cladding above. The roof incorporates intermittent translucent roof lights. The units have been fully refurbished and are fully redecorated to include LED lighting. The units benefit from a prominent position located at th...
Location: Cleton Business Park is located on Cleton Street, situated on the southern side of the A457 Tipton Road. The unit is approximately 3 miles west of Junctions 1 and 2 of the M5 Motorway giving access to the regional and national Motorway Network. The estate is easily accessible to Birm...
Kelvin Way Trading Estate extends to 278,371 sq ft, comprising 49 industrial and warehouse units, all within a secure business environment. The locally managed units range from 1,700 to 41,000 sq ft and offer the following: • Steel portal frame construction with brick/blockwork and insulated prof...
Unit 12 is of steel portal frame construction, with partially profiled cladding to external elevations, lined roofs and translucent skylights. Brand new LED lighting to the office and warehouse areas, toilet facilities, office accommodation, roller shutter door access.
The property comprises a single storey warehouse with an office and WC facilities. The warehouse is of steel portal frame construction with brick elevations beneath a pitched corrugated roof with translucent roof lights, a concrete floor and lighting is provided by LED lights. The minimum eaves h...
The unit comprises the extensive ground floor sales area and basement. The main entrance facing Soho Road sits behind steel shutter doors. The ground floor is ready for tenant's fit out. There is a rear door with off road loading area accessed off Union Row. The basement is accessed via internal ...
The property is of brick-built construction with a portal frame pitched roof. The unit is 3,439 Sq Ft in total and would be suitable for a variety of uses (STPP).Warehouse - 3,439 Sq FtThe unit is located on Corngreaves Road in Cradley Heath. The property is located in a prime location, si
The approach is from a communal open ground floor hall area, which gives access to a staircase leading to the first and second floors. There is no passenger lift available. The first floor provides a suite of open plan and private offices and has its own kitchenette. The second floor provides a v...
The premises comprises well-established industrial estate comprising of 14 units. Units 1-12, in the main block, are of similar construction being concrete frame construction beneath sheet roofs with part brick and profile clad elevations. Eaves heights are approximately 16’10” (5.12m) with rolle...
The offices are accessed from a shared main entrance door which leads into a waiting area with stairs to the first floor. The ground floor consists of three offices, having plastered and painted walls, gas radiator central heating, fluorescent strip lights and blinds to windows. There is a separa...
The Alcora Building is a modern office building which provides refurbished office accommodation set within a landscaped area and with ample car parking. The subject suites are situated on all three floors of the property and each provide open plan offices which are partitioned in part to provide ...
Units 1 & 2 Dudley Port, Tipton offers a newly refurbished industrial/warehouse premises extending to approximately 2,846 sq ft. The property provides a practical and versatile open-plan workspace, benefiting from excellent natural light and a well-presented internal finish, making it suitable for a
