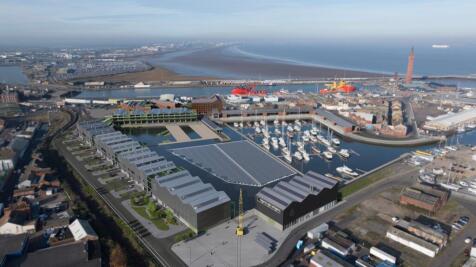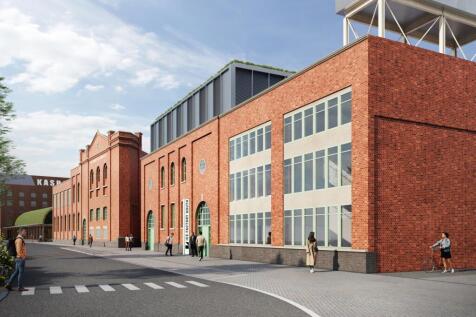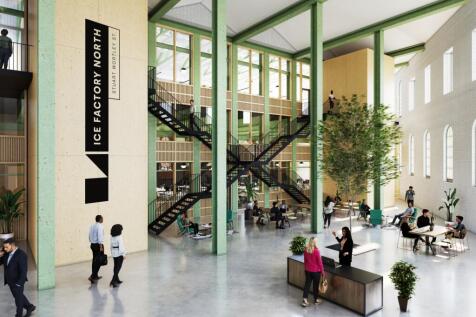Commercial Properties To Let in South Humberside
Paid partnerships can play a role in listing order
The Ice Factory development is a unique gateway site at the heart of the Port of Grimsby. The site includes over 20 acres of regeneration, with unfettered waterside access (with its own pier and dock), as well as the Ice Factory itself – an iconic Grade II* Listed testament to Victorian ...
Grimsby is the main commercial centre for North East Lincolnshire having a resident population approaching 100,000 although benefiting from a much larger surrounding catchment area. Grimsby is ideally situated with road connections to the A180 which in turn provides access to the M180, The Humbe...
The property comprises a broadly level and rectangular shaped site which is surfaced in part tarmac, part compacted stone and part concrete. Vehicular access is via private road to the Junction 2 Business Park. The site benefits from a metal security fence with double gates to the access drive...
Shed 14 comprises a detached industrial / warehouse unit. Benefiting from a prime deep-water location on the Humber Estuary, the Port of Immingham provides daily access to the trade routes between the UK and Scandinavia, the Baltic states and mainland Europe. The Port's links extend throughout E...
The Trade Yard will comprise of a range of new trade counter/business units situated in a prominent location having frontage to Manby Road (A1173) and also Pelham Road. Construction of Phase 1 has already commenced which can offer single units from 186 sq m (2,000 sq ft) to 557.4 sq m (6,000 sq f...
The property provides a good quality substantial industrial/warehouse facility, which benefits from the following specification: 3 Loading electric roller shutter doors (5.3m (h) x 5.8m (w)) Three phase electricity supply Eaves 6.75m with max working height of 9.5m Secure concrete yard and loadi...
Unit H comprises a detached warehouse, being of steel portal frame construction with a clear span eaves height of 6m approx. The accommodation benefits from offices, WC, two goods access doors, fitted lighting and 3 phase electricity. There is also a first floor mezzanine storage area.
Unit C/D comprises a clear span warehouse/workshop with a roller shutter access door to the front elevation. There are offices and staff facilities to the ground floor with stairs leading to a large first floor area which has been divided to provide a range of private/general offices, meeting ro...
The development comprises of three new purpose built industrial/business units which are to be constructed of steel portal frame construction, enclosed by insulated cladding to walls and pitched roof above which will incorporate certain translucent panels to provide natural light. The buildings a...
The property comprises of a number of interconnected showroom premises which are capable of being sub-divided to provide up to three separate showroom/trade counter facilities, if required. The showroom facilities have been finished to a good standard incorporating suspended ceilings with fitte...
Phase 3 is to be located with frontage to Moody Lane and will comprise of up to 6 self-contained new industrial units from 278.7 sq m (3,000 sq ft) to 1,672.2 sq m (18,000 sq ft) approx. Construction is anticipated to commence early 2024. Each unit will be totally self-contained, being essential...
Units 2 & 3 have been interconnected to provide a predominantly open plan unit which benefits from concrete screed floor, fitted gas supply, three phase electricity, WC facilities and first floor accommodation which benefits from both staircase and lift access.
Unit 1 provides a predominantly open plan retail unit which benefits from fitted LED lighting, air conditioning, three phase electricity and 2 no. pedestrian access doors. The rear of the unit has been divided to provide a variety of ancillary accommodation including office/storage, WC's, staff k...



