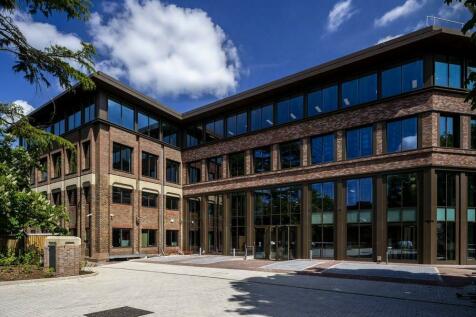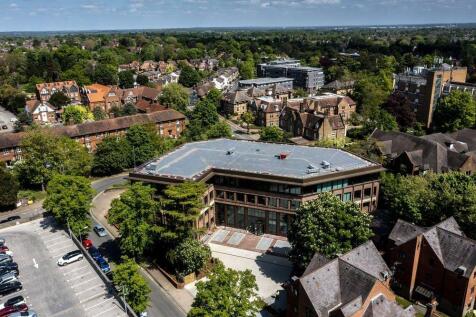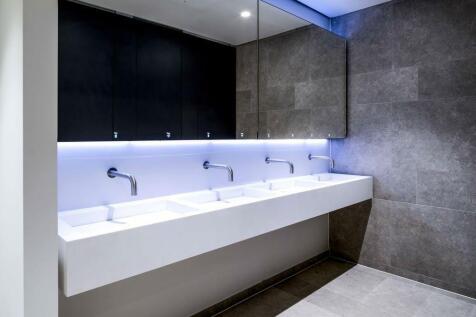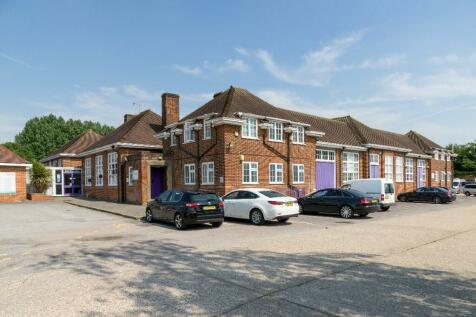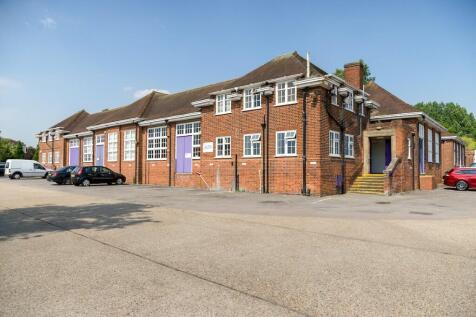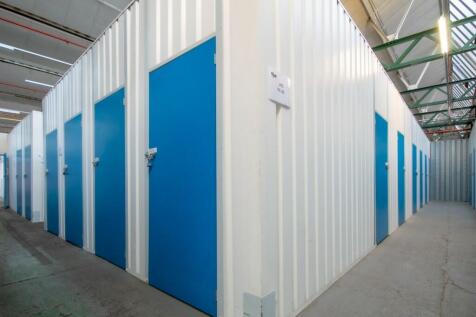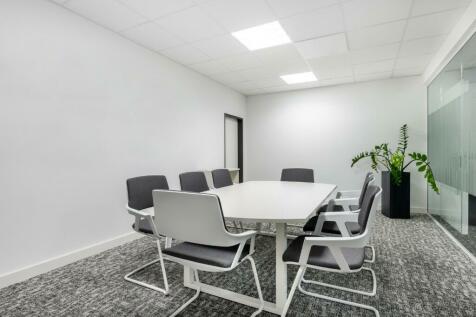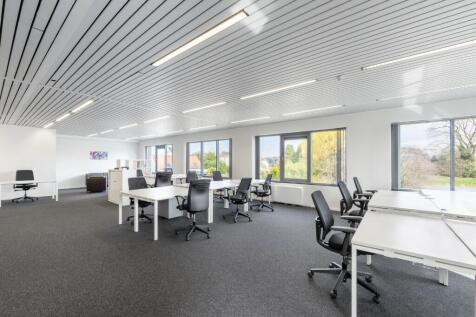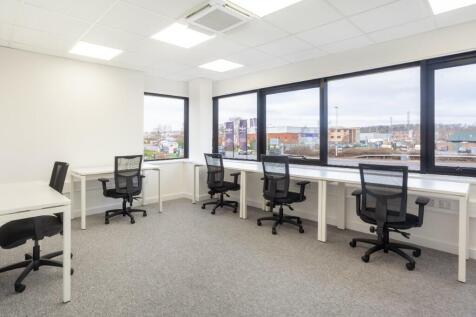Commercial Properties To Let in St. Albans, Hertfordshire
Paid partnerships can play a role in listing order
Redeveloped prime office. Per sq ft £42.50 per sq ft The redeveloped building incorporates an enhanced specification resulting in a high-quality and energy efficient building, encompassing national ambitions for sustainable development. St Albans is a histo...
The available suite is located on the first floor of Salar House which comprises a 3-storey office building. There is a main reception lobby area with stairs and a lift for access and with shared kitchen and WC facilities on each floor. Suite 4 is located to the front elevation and benefits from ...
Unit 4 is a mid-terraced light industrial / warehouse with metal cladding and roofs. Executive Park is a gated development of 12 industrial units set around a central courtyard providing access for loading and allocated parking. This unit has 4 allocated parking spaces. The unit benefits from ...
The ground floor retail unit forms part of the new medical centre, completed in 2021. The space is currently presented in shell condition with capped services and benefits from a prominent glazed frontage with sliding doors. Tenant and visitor parking is available directly outside the property,...
A contemporary office suite located on the second floor, offering excellent natural light with dual aspect windows. The space features an open-plan layout, along with a partitioned boardroom/office that can be adjusted to meet tenant needs. The suite is equipped with modern amenities, including s...
The property comprises a first floor office suite within a two storey modern office building. The accommodation is a mixture of open plan and partitioned offices which could be removed to suit an occupier's requirement. The offices benefit from central heating, raised floors, suspended ceilings w...
The property comprises a ground floor, self-contained retail unit with an open plan sales area to the front, storeroom / workshop area along with a WC to the middle, a rear store with kitchen facilities and two external stores. The shop is currently undergoing strip out works.
Each suite has been refurbished to provide open plan office floors with excellent natural light and central heating. The offices are arranged over the 2nd floor and benefit from large windows. The building also offers a communal kitchen, breakout area and a communal meeting room, which are avail...
Third floor office suite available within this City centre Grade A office building. The offices benefit from suspended ceilings with LED lighting and air conditioning, a fully accessible raised floor with inset data cabling and excellent natural light. Within the building, there is an eight-pe...
The property comprises an end of terrace unit, which is arranged over the ground floor with a WC and storage room at the rear of the unit. The building benefits from an manual roller shutter door, measuring 2.9 meters in height. The unit is currently fitted as car repair and service workshop and ...
The property is a mid terraced brick retail unit. It features a glass frontage with a recessed timber frame. The ground floor is open plan, with toilet and sink to rear. As well as this, there are two separate rooms to the rear of the property which could be used for storage or additional sales. ...
The property is a mid-terraced retail unit occupying a prominent street frontage along Chequer Street. Arranged over the ground floor, it features an open-plan sales area suitable for a wide range of uses. The layout includes a centrally positioned WC, a kitchenette, and two rear rooms that could...
The property comprises an open plan office suite on the first floor. The office benefits from quality design fittings, fully fitted kitchen, and door entry/security alarm system. Access is via an external staircase to a shared terrace. There are 2 allocated parking spaces located in The Maltin...
A self-contained first floor open plan office suite benefitting from cat 2 Lighting, quality design fittings, fully fitted kitchen, and cat v data cabling, and door entry/security alarm system. There are 2 allocated parking spaces located in The Maltings multi-storey carpark
A self contained retail unit delivered to shell condition within this stunning mixed-use development scheme. Comprising 55,000 sq ft of offices and 93 apartments. The unit has a 3 phase power supply, water and drainage with extensive glazing to the road frontage. The property would best suit a...
A self contained retail unit delivered to shell condition within this stunning mixed use development scheme, comprising 55,000 sq ft of offices and 93 apartments. The unit has a 3 phase power supply, water and drainage with extensive glazing to the road frontage. The property would best suit a ca...
Book a fully serviced office for four at Regus, Victoria Square, St Albans, just 25 minutes from London by train. Enjoy 215 sqft of private space with high-speed WiFi and modern furniture in a vibrant business community. Flexible rentals start at £959, allowing you to personalize your workspace.
The accommodation comprises office suites on the ground and second floors of this historic Grade I listed building dating from 1655. They have the benefit of the use of shared meeting room facilities along with extensive parking, with the building sitting within private grounds extending to in e...
A ground floor office suite benefitting from excellent natural light. The suite has a suspended ceiling with LED lighting and air conditioning, a fully accessible raised floor with inset data cabling, and fibre data connection.
The premises comprise the ground and first floors of this character city centre building. The ground floor sales area is open plan with frontage on to Market Place and a rear access off of French Row. The first floor is open plan and ideal as ancillary offices or storage space.
