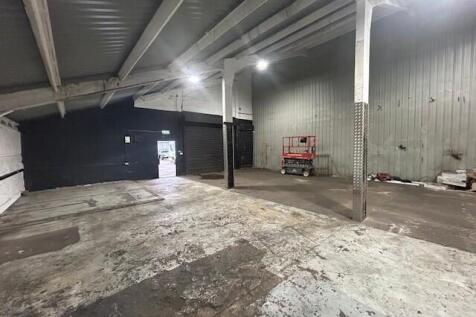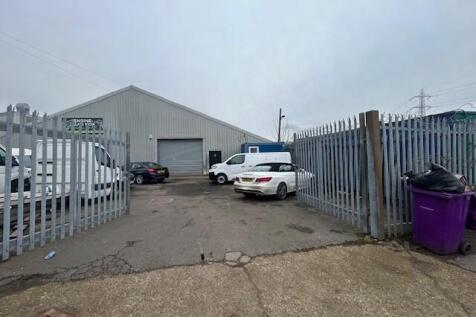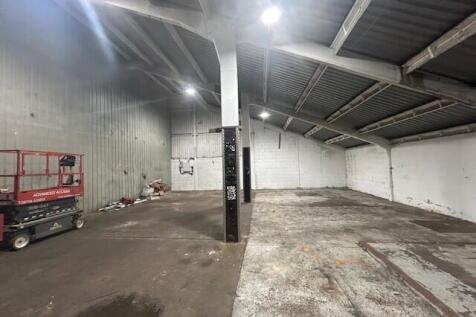Commercial Properties To Let in Tank Hill, Grays, Essex
Paid partnerships can play a role in listing order
Trade City provides an excellent trade counter/industrial opportunity, comprising a total of 12 units each benefiting from dedicated car parking and secure yards. The units are situated on Motherwell Way, one of the main thoroughfares in the area and one that connects the retail / leisure elemen...
The property comprises a refurbished corner industrial building with ground floor offices of steel portal frame construction with external elevations of metal cladding and brickwork underneath a pitched roof. An external yard is provided with gated entrance and steel palisade fencing.
Unit B3 is a mid-terrace industrial/warehouse unit of steel portal frame construction. The unit's elevations are comprised of blockwork walls, beneath two pitched roofs, all clad externally in steel profile metal sheeting. Access to the front of the subject property is available via an electric s...
The property comprises an end of terrace unit of steel portal frame construction, incorporating brick walls and a lined roof with roof lights. Internally the unit provides ground floor warehouse accommodation and a toilet. Stairs provide access to a first floor mezzanine and kitchenette. Unusual...
Unit B6a is an end-terrace industrial/warehouse unit of steel portal frame construction. This unit's elevations are comprised of blockwork walls, beneath a pitched roof, all clad externally in steel profile metal sheeting. Access to the subject property is available via an electric sectional up-a...
Unit 6 is a mid-terrace industrial unit of steel portal frame construction. The front and rear elevations of the property comprise brick and blockwork, beneath a steel profile clad roof. Access to the subject property is available via a sectional roller shutter door with separate personnel acce...
Industrial/warehouse unit with concrete frame and metal-clad exterior. Features electric roller shutter, pedestrian access, front offices, toilets, and storeroom. Metal-clad roof (6.1m max height) with sodium lighting. Gated forecourt with four double-parking spaces.



