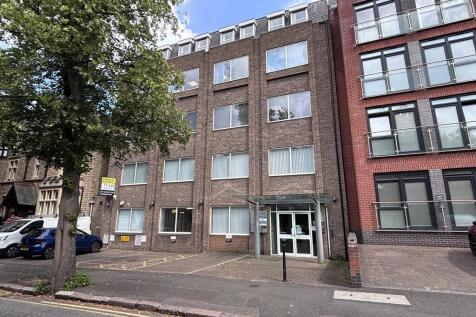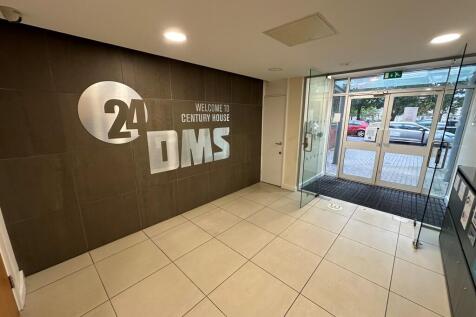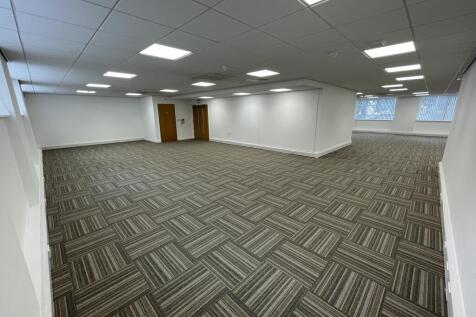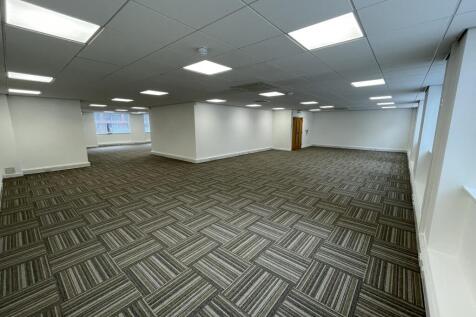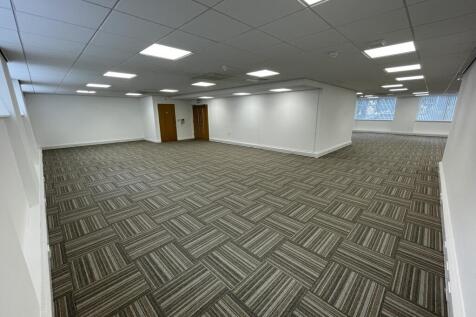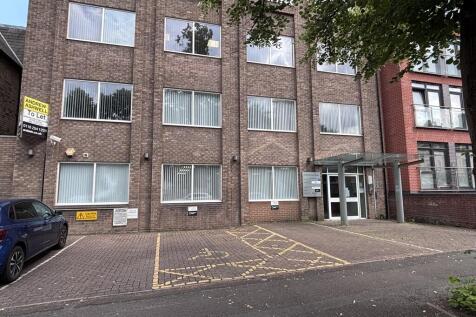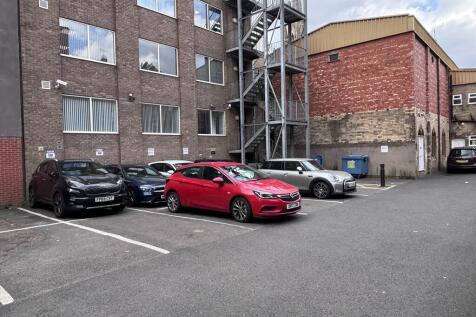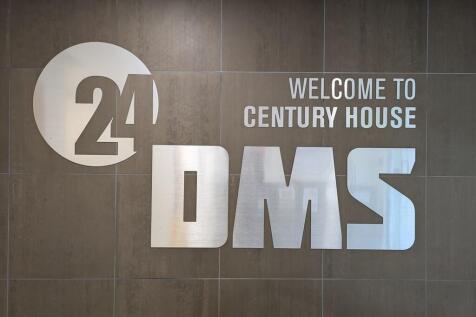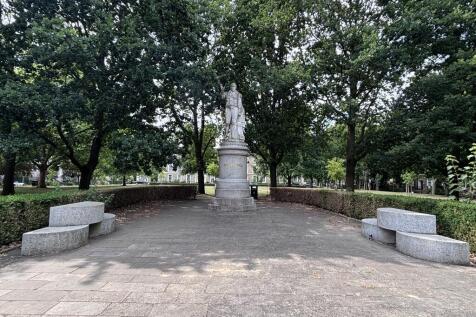Commercial Properties To Let by Andrew & Ashwell, Leicester
89 results
Century House is a five-storey office premises fully refurbished to a high standard located in the heart of Leicester's professional office district. The ground and first-floor suites are self-contained with individual alarm systems in-situ, with direct entrances off the central staircase. Spe...
The site is the former Otis Lifts headquarters extending to some 4.78 acres (1.93 hectares), upon which stands an industrial complex of 6 buildings within a secure site. Building 1: a four storey office building providing a mixture of open plan and cellular offices together with ancillary acco...
A comprehensive design and build mixed use development on a strategically located and prominent site located in Broughton Astley. Outline planning consent has been granted for a mixed-use development for a range of employment uses together with café / restaurant uses, with the potential for hea...
A detached single storey warehouse being fully refurbished on a site of circa 4.6 acres. The unit has a clearance height of circa 6.2m and provides circa 117,000 sq ft unit with potential splits from circa 40,000 sq ft. The refurbishment will include a new composite clad roof, and composite cl...
Prime HQ offices and ancillary detached modern warehouse located adjacent to J21 of the M1 Motorway The offices are constructed in two 2-storey linked blocks with each block incorporating a unique central landscaped courtyard proving outdoor space and staff amenity. The main car park is located ...
DESIGN & BUILD Research and development space available on one of Europe's largest combined university and science parks The next phase of development land at LUSEP extends to 20 acres (8 hectares) and is now available with outline consent for around 290,000 sq ft. (27,000 sq m). Accommodation...
The property comprises a large semi-detached warehouse unit of blockwork and steel portal frame construction across two bays with pitched, corrugated sheet roofing over. The unit forms part of a larger premises historically used for showjumping and storage of equestrian related equipment and ho...
A predominantly single-storey warehouse unit of steel lattice frame and brick construction surmounted with steel profile cladding, occupying a prominent position fronting Ashby Road in central Coalville. Personnel access is provided via powder-coated aluminium double doors to the centre-front o...
A modern industrial / logistics premises, constructed in 2022, to the following specification: + 12m Internal clearance + 40m yard depth + 3 Surface level loading doors + Large concrete surfaced yard + BREEAM - Very Good + PV Panels + Fitted offices - Air source heating + VRF comfort cooling + 2...
The scheme will offer units from circa 552m (5,941ft) to 2,668m (28,717ft) available to purchase or let. Adjoining units can be combined to provide larger units, for more information please contact the joint agents. Each of the units will have a specification to include: + Minimum height of 4.5m...
A comprehensive design and build mixed development on a strategically located and prominent site in Broughton Astley. * Industrial & Warehouse units from 5,000-100,000+ sq.ft. * Office premises from 5,000-25,000 sq.ft. * Retail, Restaurant & Leisure units from 4,000-40,000 sq.ft. * Good parking ...
Pegasus House comprises a five storey office building, providing modern open plan floor plates with central common stairwell and M/F WCs to each floor. A rear car park provides designated parking. The specification includes: + Modern open plan accommodation + Suspended ceilings with LED light...
The property comprises office accommodation built over 4 floors around an assumed concrete framework, encompassing brick and glazed elevations, flush mounted aluminium windows and ground floor entrance canopy. A sub ground floor level is accessed externally, providing marked parking for 11 cars a...
A modern single storey double bay warehouse unit with two storey offices. The warehouse is of steel frame construction with brick and block walls under a double pitched profile metal clad roof covering with a minimum clearance height of circa 7.5m. The front two storey office accommodation incl...
A secure detached multi bay industrial premises constructed around four steel portal framed structures, with brick elevations and corrugated sheet over incorporating translucent roof lights. The units provide open warehouse accommodation to an eaves height of 4.4m, increasing to 6.3m to the ape...
LAST REMAINING UNITS AVAILABLE LE3 is now a recognised out of town business Park for Leicester with 4 successful phases already completed. The final phase provides Design and Build options to suit specific size requirements. High quality contemporary self-contained buildings. Prime specificatio...
High specification Grade A self contained new build offices from 2000 sq ft upwards with dedicated parking. Part of a comprehensive mixed use development scheme to include high quality residential, commercial, retail and leisure space. Bounded by the Grand Union Canal offering landscaped scenic...
A roadside dual bay industrial premises constructed around steel portal framework with brick and overclad elevations. A similarly constructed unit is positioned to the rear, with internal interlink. Two storey offices are situated to the front elevation, with attractive full mirrored curtain glaz...
The property comprises a semi- detached factory/warehouse with two-storey offices, 3 loading doors, secure yard and car parking. The main production area is arranged around a single-span steel-portal frame with internal clearance in excess of approximately 7 metres. One loading door is located a...
The property comprises of a predominantly single-storey semi-detached industrial unit of rectangular proportions with north-light roof over, of brick build with steel supporting trusses, most recently occupied as one whole unit however offering provision for a split. Personnel entrance is provi...
Research and development space available on one of Europe's largest combined University and Science Parks. The Charnwood Building forms a two storey office and laboratory building with over 20 tenant organisations including leading global energy organisations DNV-GL and Intelligent Energy. The...
A single-storey industrial unit with a steel frame and clad elevations, offering flexible space with generous internal height. The unit benefits from a large yard area to the front, providing excellent scope for loading, storage, or additional operational use. Access is via a shared estate roa...
A modern detached single storey warehouse unit with two storey front offices. A front concrete surfaced yard off Meridian North leads to a single roller shutter which serves the unit. This front yard also has 15 additional marked parking spaces. Internally the main warehouse area is open plan w...
An imposing Grade II Listed property, providing high quality office suites to a range of sizes, a short distance from Leicester Train Station. + Refurbished entrance and reception + Communal WC + shower facilities + 8 Person passenger lift + Open plan floor plates + Suspended ceilings and inse...

