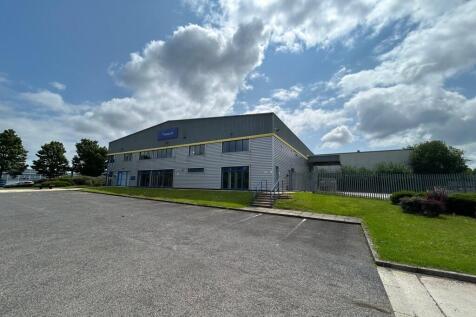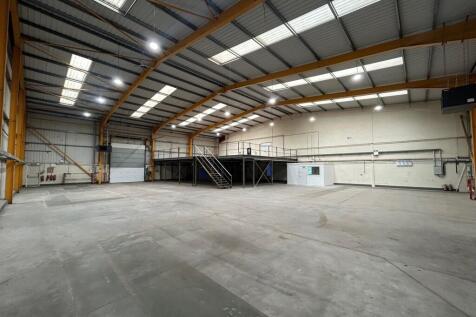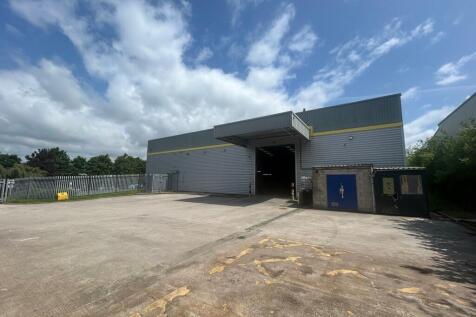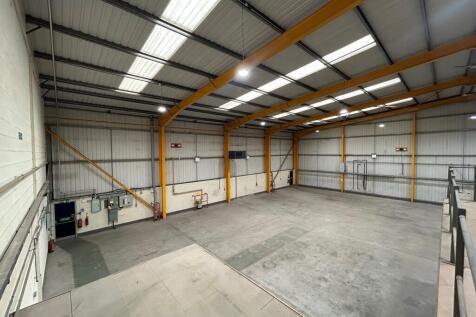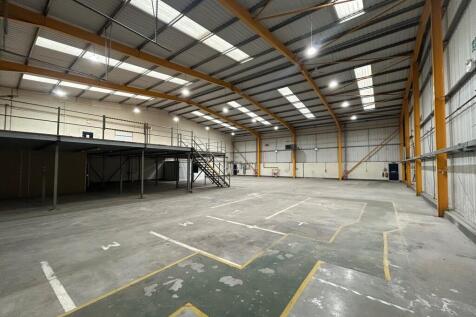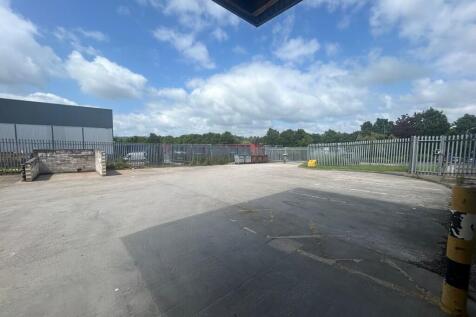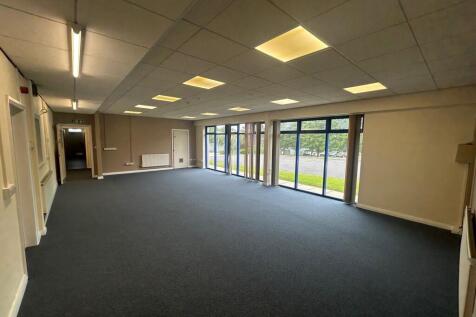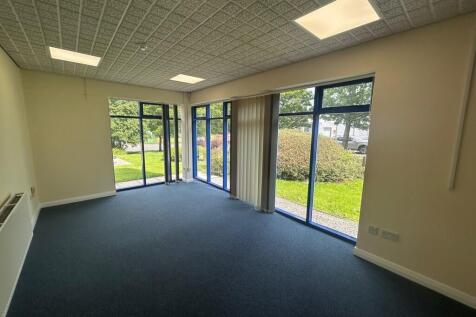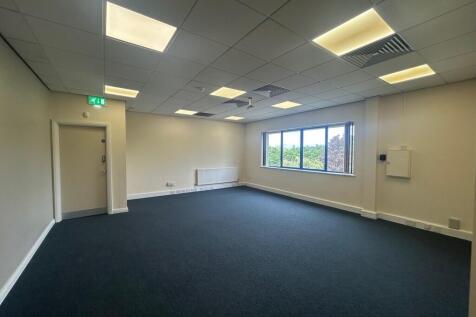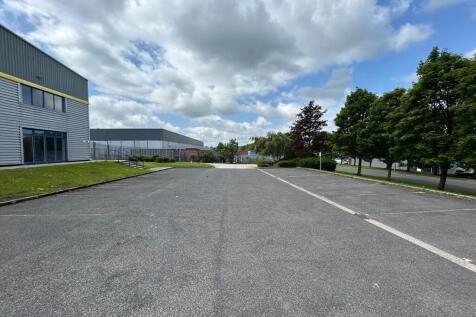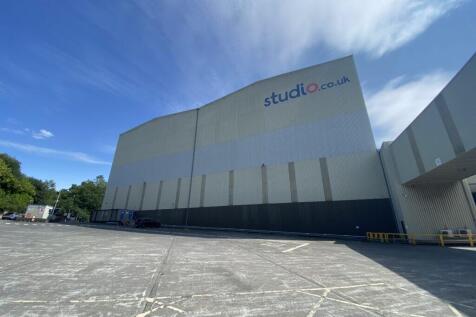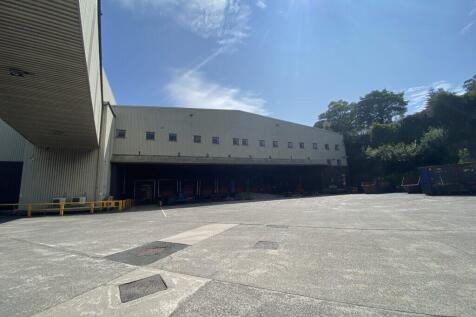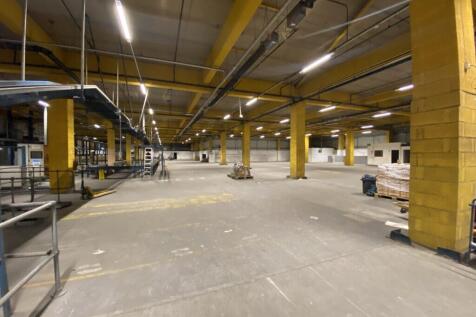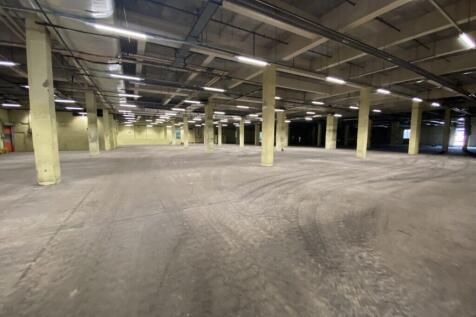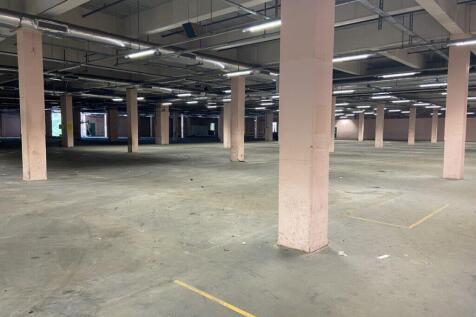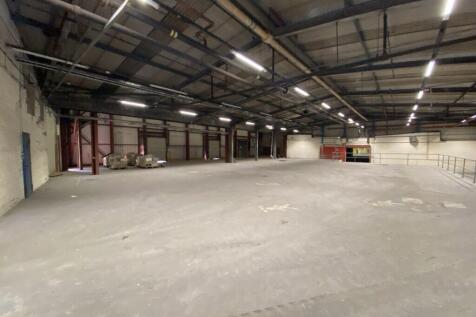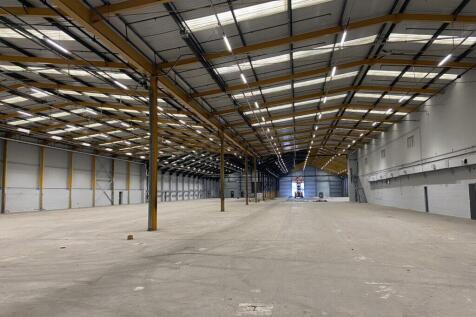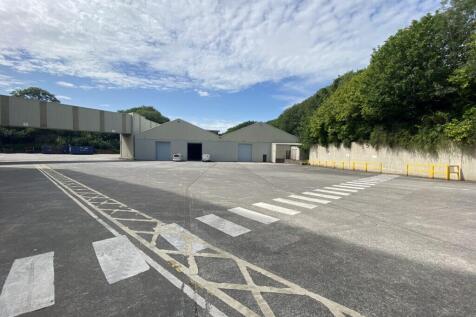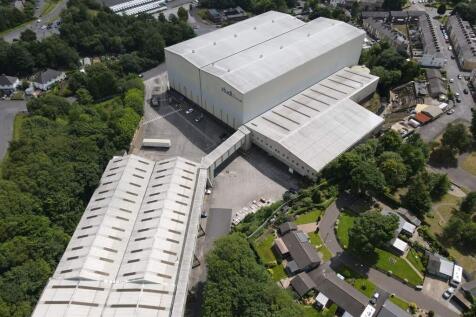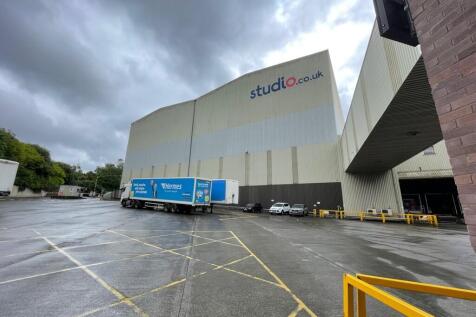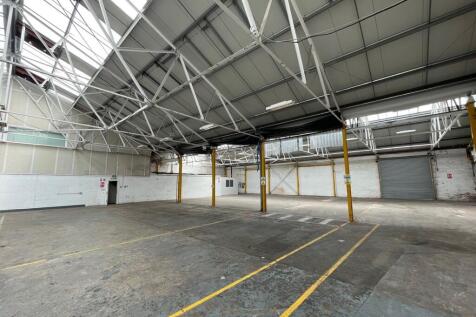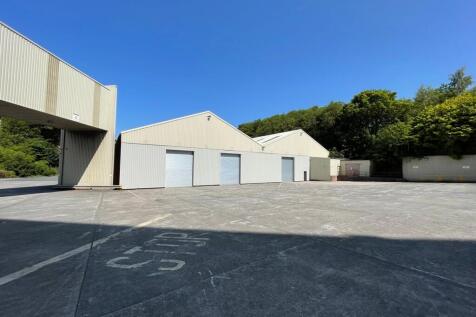Commercial Properties To Let in BB5
The property is a modern industrial/warehouse unit of steel portal frame construction, featuring two-storey offices with meeting rooms and break out areas all finished to a high standard. Internally, the warehouse has concrete block walls to a height of approximately 2.4m and a minimum eaves he...
DESIGN AND BUILD OPPORTUNITY Plans are being brought forward by Caddick Developments and Bridge Properties in parallel with Hyndburn Council's emerging local plan to deliver up to 800,000 sq ft of logistics space, providing jobs and opportunities for people across Hyndburn. DEMOGRAPHICS East Lan...
Church Bridge House comprises a substantial warehouse/fulfilment/distribution centre with offices, previously occupied by Studio Retail comprising the following: High Bay Section Featuring the following: - Eaves height of 30 metres - LED lighting throughout - Eight dock level loading points ...
Church Bridge House provides three substantial warehouse opportunities within a prominent industrial complex on Henry Street, Accrington. Each floor extends to approximately 42,000 sq ft, offering expansive, open-plan space suitable for distribution, storage, or manufacturing uses.
Junction 7 Business Park is a self-contained multi let business park with 24 hour gated security extending in total to approximately 750,000 sq.ft.Constructed in the 1930's, the business park comprises 5 large rectangular detached buildings, brick built with steel roof truss construction.Inte...
The property comprises a substantial distribution and manufacturing facility extending to approximately 75,344 sq.ft, including high quality ancillary office accommodation. Of twin bay steel portal frame construction the warehouse features steel profile clad elevations and roof including trans...
Two interconnecting warehouse units positioned on the edge of Accrington town centre. The units offer open plan warehouse/manufacturing space and have been fully refurbished including new electric loading doors, full rewire, redecoration, new kitchen and toilets, and LED lighting. The propertie...
The property is a modern industrial/warehouse unit of steel portal frame construction, featuring two-storey offices with meeting rooms and break out areas all finished to a high standard. Internally, the warehouse has concrete block walls to a height of approximately 2.4m and a minimum eaves he...
The property is arranged over basement, ground, and first floors, and has been well maintained by the current owners. Constructed of brick under a pitched slate roof, the building offers ground floor access via a manually operated roller shutter door, leading to a spacious loading bay and into t...
The property comprises a detached retail warehouse extending to 7,174 sq. ft currently occupied by Red Room Interiors Ltd. and used for manufacturing furniture. The original part of the premises is constructed on a concrete portal frame which was subsequently extended in the year 2000 to the rea...
The property comprises industrial/warehouse unit benefitting from the following specification: ~ steel frame construction ~ part brick, part metal clad elevations ~ roller shutter loading ~ WC/amenity facilities ~ sheet metal roofing with translucent roof panels
The property comprises a former NTS garage extending to 4,251 sq. ft on a site of 0.418 acres It is constructed in two main parts as follows: Garage Of steel framed construction with the majority of the walls of steel profile cladding but there is an extensive glazed elevation fronting Hyndbur...
