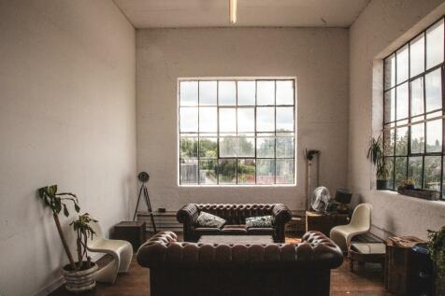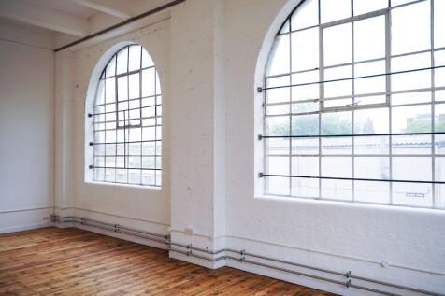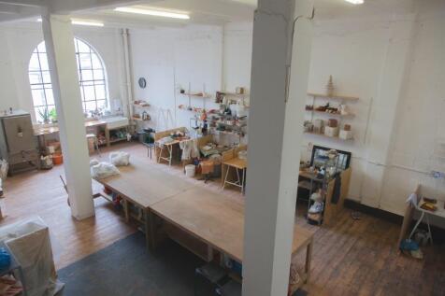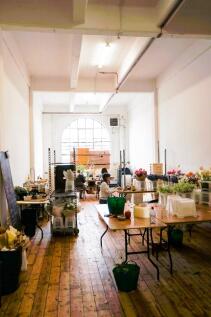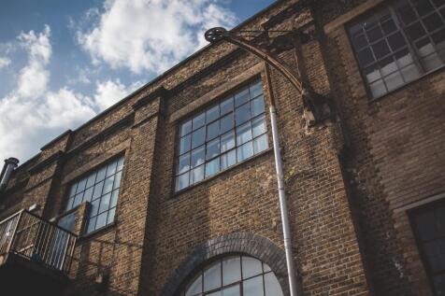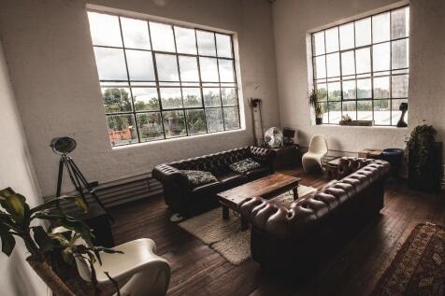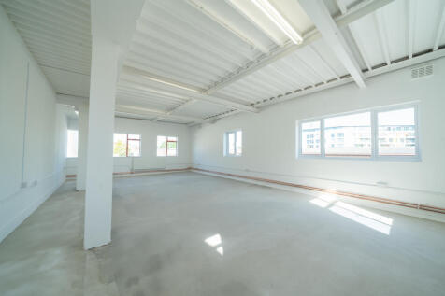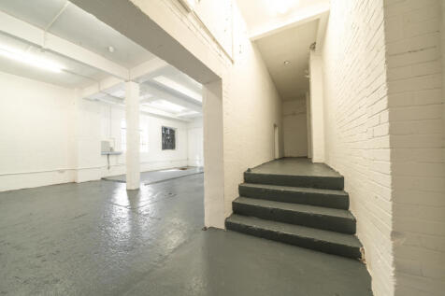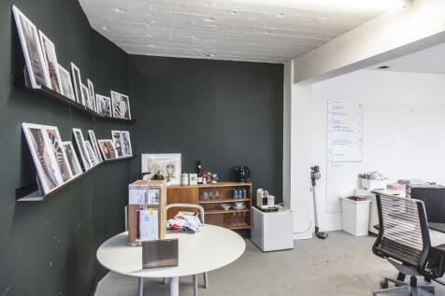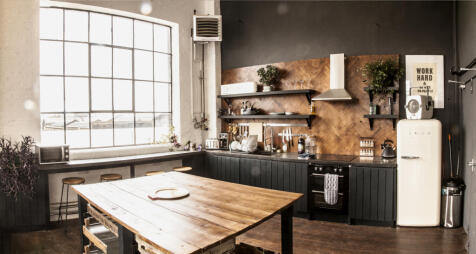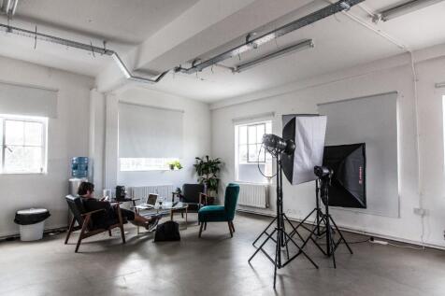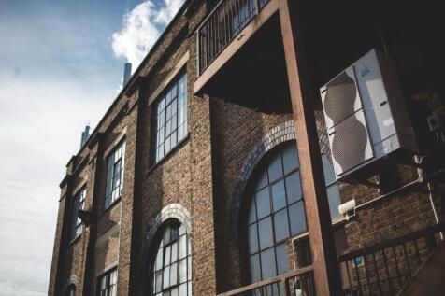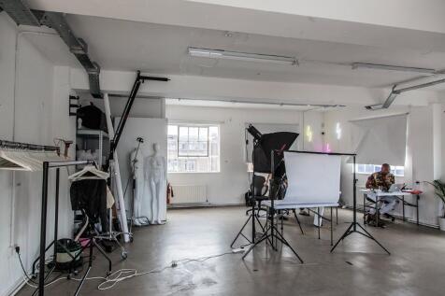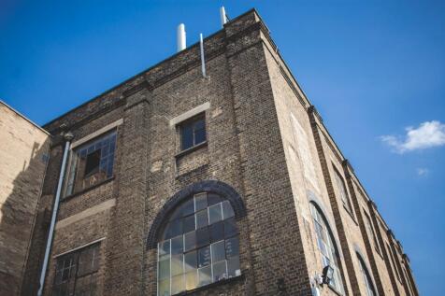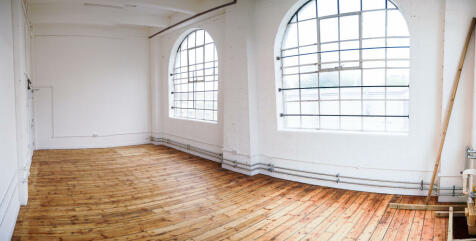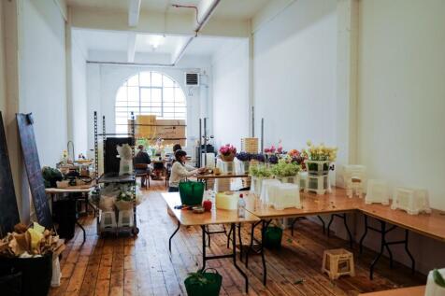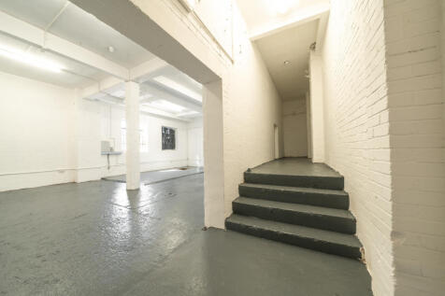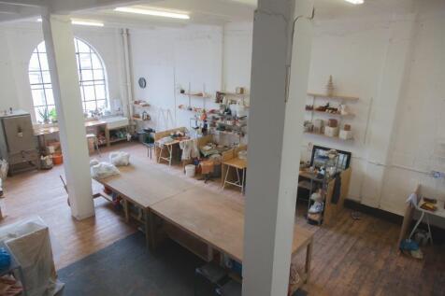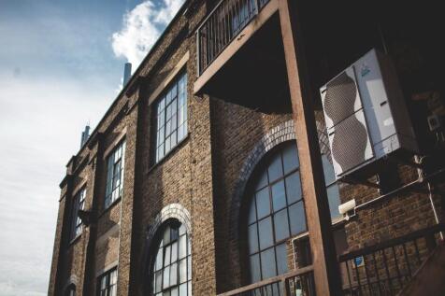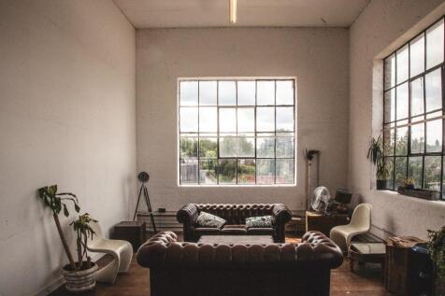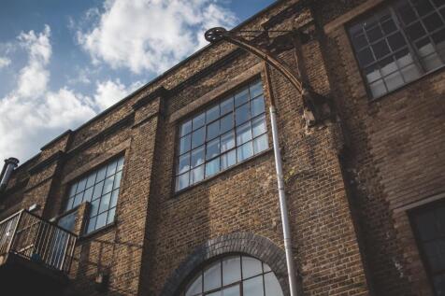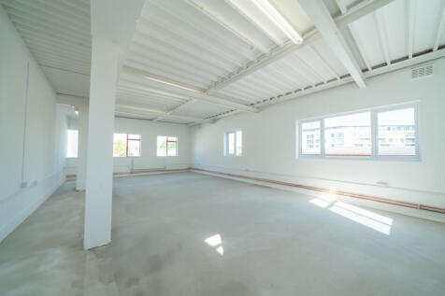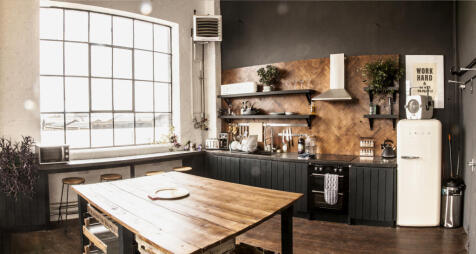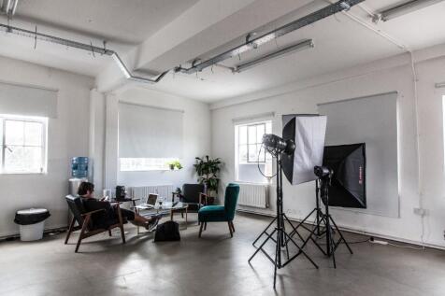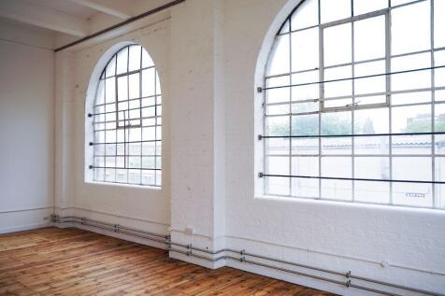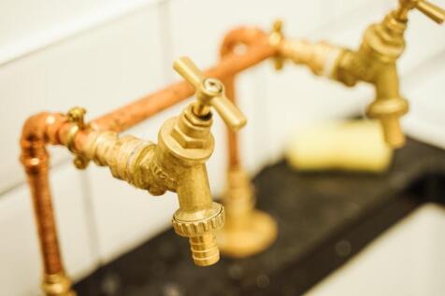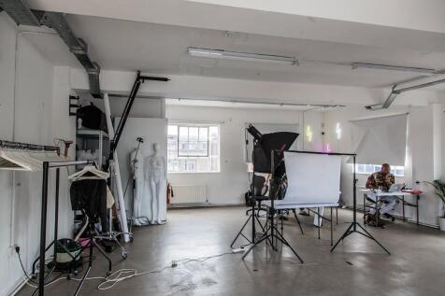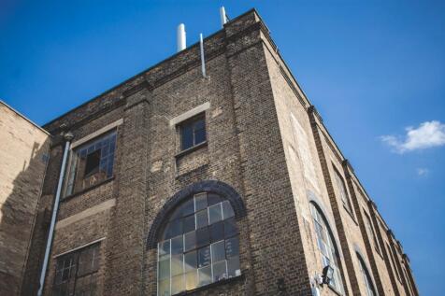Commercial Properties To Let in SE18
The property comprises a modern end of terrace industrial unit of steel portal frame construction with profile clad elevations set beneath a pitched roof. Loading is provided via a single surface level loading door, with yard and allocated car parking to the front. Unit 2 is also available @ 3,6...
The property comprises a modern mid terrace industrial unit of steel portal frame construction with profile clad elevations set beneath a pitched roof. Loading is provided via a single surface level loading door, with yard and allocated car parking to the front.
The property comprises a mid-terrace and end of terrace industrial unit arranged as ground floor warehouse accommodation and first floor open plan offices. The warehouses benefit from 4.8m eaves, 3 phase power and electric roller shutter door. Externally parking is provided for 2 vehicles to t...
Unit 45 is a newly refurbished end of terrace light industrial / warehouse building of steel portal frame design with steel profile clad elevations. Loading is provided by a single sectional electric up and over loading door. The ground floor features a full height warehouse of 7.5m eaves and a...
A rare opportunity to lease a commercial unit in Woolwich Town Centre in the Royal Borough of Greenwich. The commercial unit is located on the upper ground floor of Equitable House. Equitable House is a Grade II Listed building and was constructed in 1935 as the headquarters of the Woolwich Buil...
The property comprises a purpose built terrace industrial unit of steel portal framed construction under a pitched roof clad in profile steel. Salient features of the property are as follows:- * Modern industrial unit * Approx. 7m eaves * Reinforced concrete power floated screed floor * 3 phase...
The property comprises a first floor light industrial unit with a 2 tonne maximum capacity goods lift, that has been fitted out to include an open-plan warehouse / workshop space with additional office space.
The Property comprises of a mid-terrace industrial unit arranged as ground floor warehouse accommodation and first floor open plan offices. The warehouse benefits from 4.8m eaves, 3 phase power and electric roller shutter door. Externally parking is provided for 2 vehicles to the front of the ...
The Property comprises of a mid-terrace industrial unit arranged as ground floor warehouse accommodation and first floor open plan offices. The warehouse benefits from 4.8m eaves, 3 phase power and electric roller shutter door. Externally parking is provided for 2 vehicles to the front of the ...
The property comprises a mid-terrace industrial unit of steel frame construction with brick and glazed elevations to the front and aluminium cladding to the rear under a pitched roof incorporating translucent skylights. The ground floor consists of reception area and DDA compliant WC facilities ...
The property comprises a portal framed unit with brick and block elevations, beneath a mono pitched roof incorporating translucent light panels, with a minimum clear height of 4.5m, pedestrian door access and roller shutter loading door. The unit is arranged with warehouse space, kitchenette, s...
