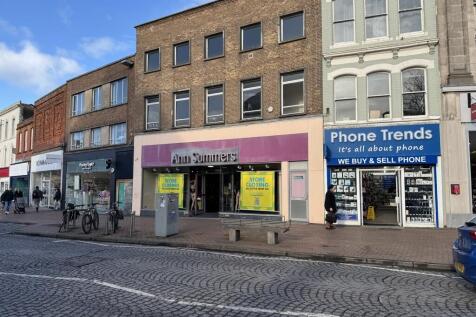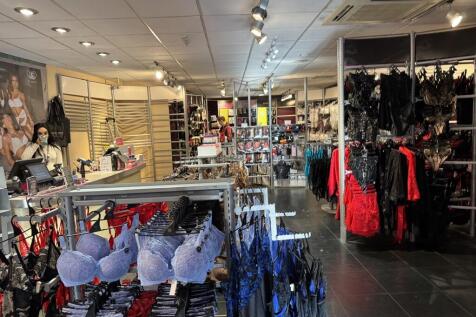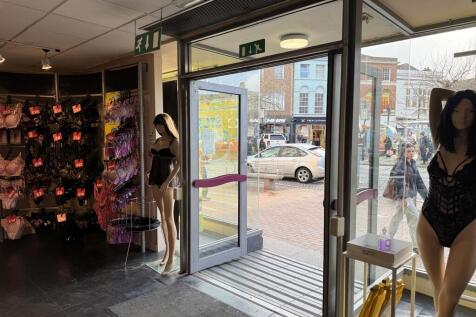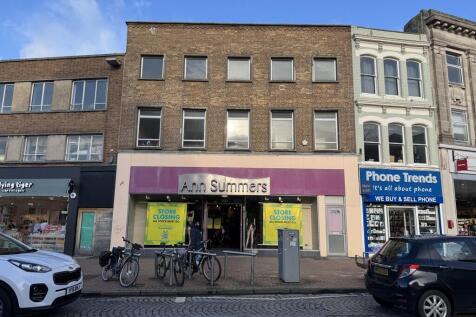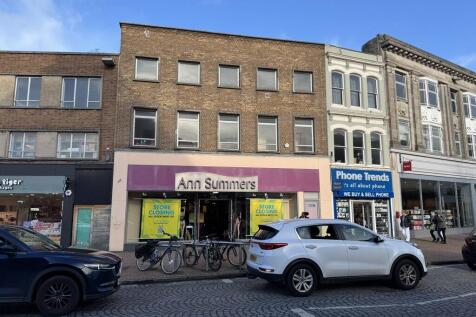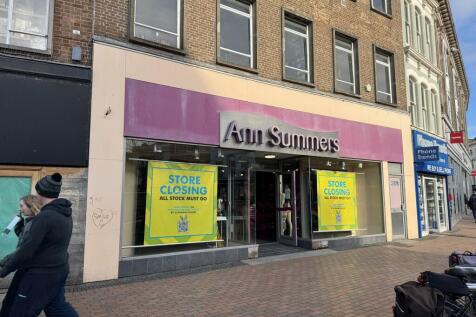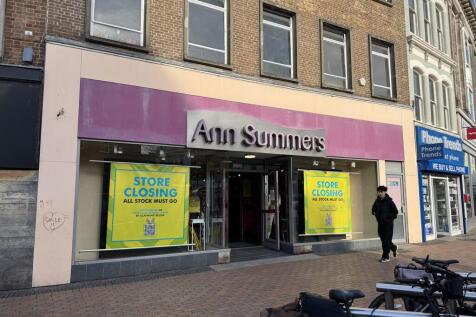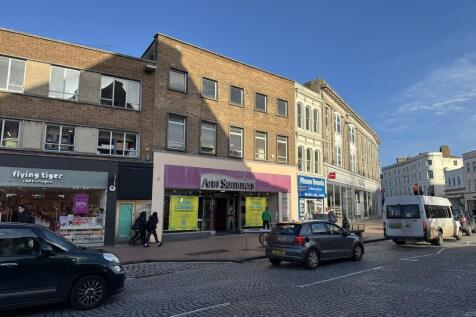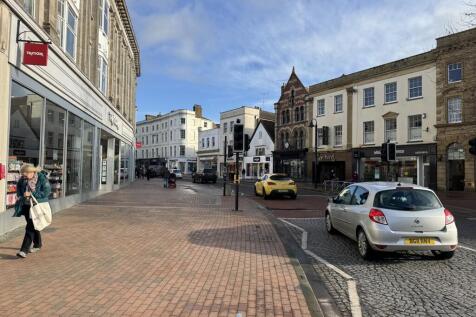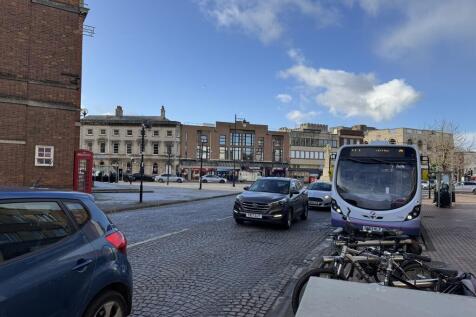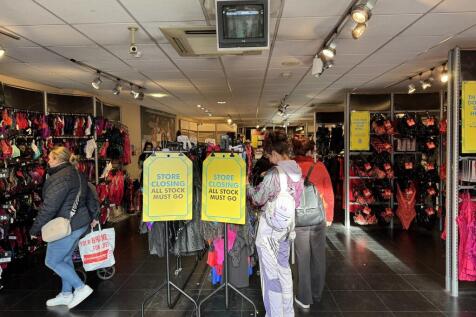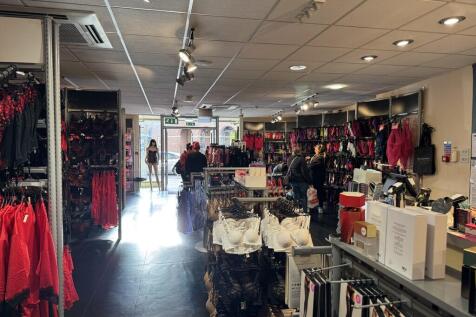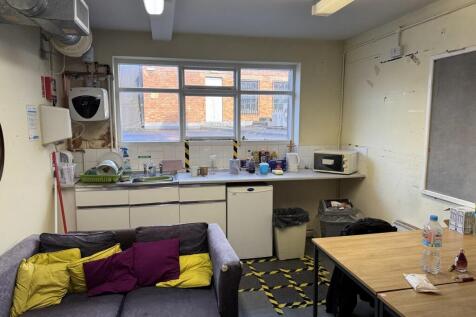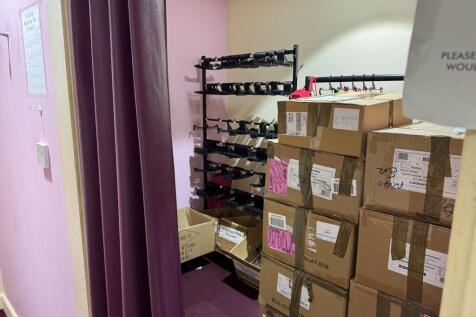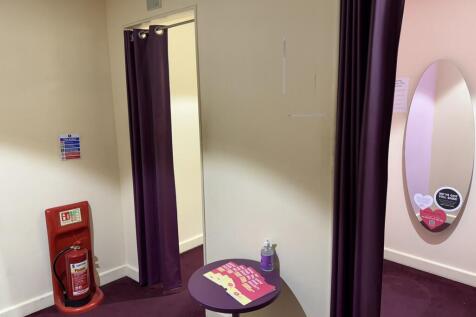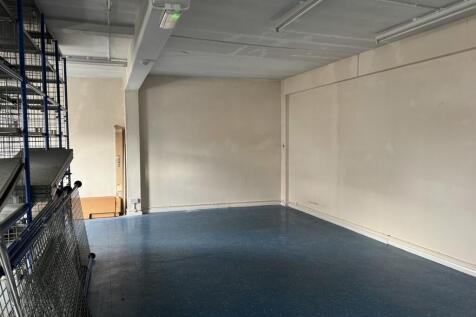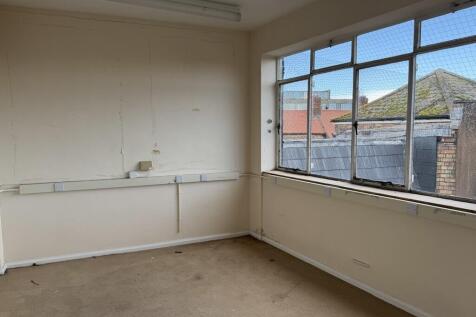Commercial Properties To Let by Vickery Holman, Exeter, including let agreed
44 results
A rare opportunity to take on commercial space at Greendale Business Park. Secure open storage land provided with a building of 2,000 sq ft (185.81 sq m). Other occupiers in the vicinity include Westexe Storage, DHL, FedEx, AO.com, Kier, Suez. Close to Exeter, good connections to M5.
The property comprises a well-presented detached, manufacturing warehouse of 31,197 sq ft (2,898.4 sq m) occupying a site of 1.13 acres (0.46 hectares). The building is of steel frame construction with a double-skin insulated profiled sheet to the roof. The elevations are provided with brickwork...
The property comprises a large industrial premises and site over approx. 1.46 acres with front sales, showroom and rear warehouse along with additional canopies and storage units. The property is constructed of brick and steel portal frame, with an eave's height of approx. 2.97 m (to a max of 3....
Rare opportunity to take on commercial space at Greendale Business Park. Secure open storage land. Other occupiers in the vicinity include Westexe Storage, DHL, FedEx, AO.com, Kier, Suez. Close to Exeter, good connections to M5.
The property consists of a steel portal framed warehouse premises with steel sheet cladding. The property benefits from 3 no. electric roller shutter loading doors (5.85 m x 5.08 m, 4.00 m x 5.50 m and 4.00 x 5.58 m) and approx. 6.81 m eaves to the station (with an apex measuring approx. 11.61 m)...
The property comprises a detached warehouse unit constructed on a steel portal frame with pitched roof incorporating single skin roof lights. The warehouse provides a concrete floor, strip lighting, 3 phase power, compressed air lines and a minimum eaves height of 4.3 metres, Internally, office...
The property consists of a good sized steel portal framed warehouse premises with steel sheet cladding. The property benefits from x2 electric roller shutter loading doors measuring approx. 4.7 m x 5.12 m and approx. 6.3 m eaves to the station (with an apex measuring approx. 10.1 m). There is amp...
The property, a former railway station, boasts a rich history dating back to 1866 and is distinguished as a Grade II listed building. Its charming single-storey structure features traditional brick elevations topped with a pitched roof, showcasing classic architectural elements. An extension has ...
The property consists of a glazed front showroom premises with interconnecting access into a dual aspect store/workshop rear unit with further offices and storage to the side. The property benefits from 3 roller shutter doors measuring approx. 6m x 3.65m (x2) and 4.85m x 3.67m. There is an addit...
A semi-detached industrial unit comprising the following: * Steel portal frame with composite clad roof & elevations * Eaves height to underside of haunch of 5.8m * 2 roller shutter loading doors * Internal male & female/disabled w.c.'s * Concrete surfaced external yard
The property consists of two office units located on the corner plot and entrance to the Tiverton Trade Centre, presenting well to the roadside. Open-plan internal layout for both Units (currently inter-linked) with separate entrances. In addition to office accommodation, Unit 6 also offers addi...
Agriculture House consists of a first floor modern office premises in a prominent position on Pynes Hill. The premises benefit from good open plan specification with LED lighting, raised floor boxes, suspended ceiling and carpeted throughout. The ground floor is occupied by NFU Mutual and the of...
Unit 9 is a detached industrial unit set back from the main Westridge Way road with surrounding secured fenced compound and hard standing yard area. The unit itself is of steel portal frame construction with brickwork and profile metal cladding. The roller shutter door is located at the side of ...
The property consists of a modern architecturally designed office premises over the ground and first floors in a secluded area of Exeter Business Park with roadside frontage onto Ambassador Drive. There are 23 parking spaces available and the office is configurated as reception, board rooms, w/c,...
ACCOMODATION An mid terrace industrial unit comprising the following: Steel portal frame with composite clad roof & elevations 5.5m eaves height Roller shutter access door 5.0m wide x 5.0m high Separate male & female/DDA compliant w.c.'s External concrete surfaced yard 343 sq m (3,694 sq ft) gr...
The property consists of a prominent retail premises arranged over three storeys with retail sales on the ground floor and ancillary accommodation on the first and second levels. The ground floor benefits from a wide frontage measuring approx. 7.95 m with an open plan layout and customer changin...
Unit F comprises a modern, detached building set within a well presented, landscaped Business Park. The unit is of an attractive design incorporating part brick and block elevations with preformed steel cladding. The front elevation benefits from a central canopied entrance with glazing panel. T...
2 Chapel Street compromises an end of terrace two storey building with brick façade under a flat roof with a single storey extension. Access is via double pedestrian doors on the front elevation and there are two further access points on the side elevation fronting Church Street for loading. ...
Keble House is a four storey multi-let building arranged over lower ground, ground and two upper floors. The lower ground floor suite has a rectangle foot print with access from the raised walk way at two points and window frontage on one side of the building.
An end-terrace industrial unit comprising the following: * Block wall & profiled steel-clad elevations under a profiled steel roof * Eaves height 2.3m rising to 3.8m * Loading door * Internal w.c. & Office * Concrete & rolled stone surfaced external yard area * 4 allocated parking spaces
The property consists of a good sized warehouse premises with 3-phase power, manual 3.9 x 3.79m roller shutter loading door and fibre connectivity onsite. The property also benefits from an eaves height of 4.0 meters (to an apex of 6.3 meters). WC and shower facilities currently located within unit.
