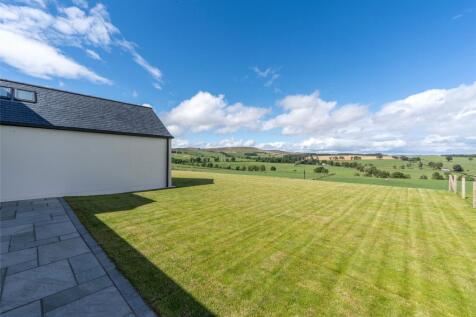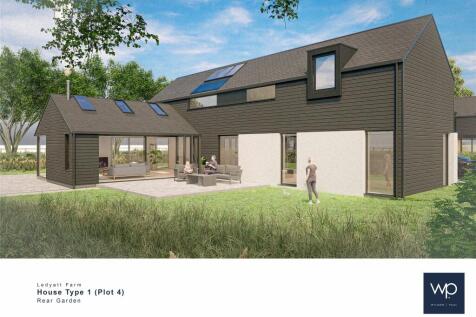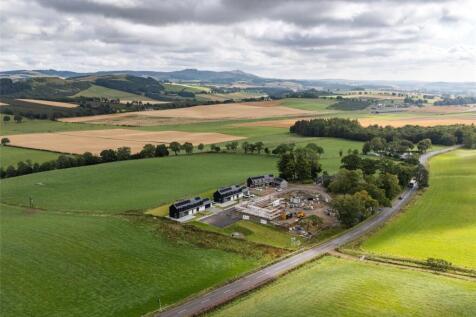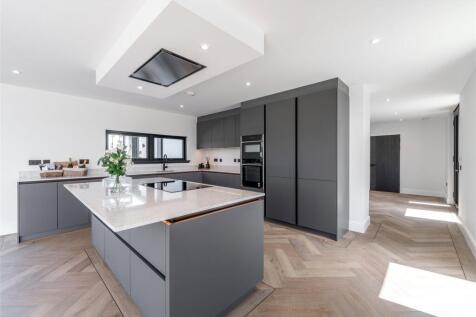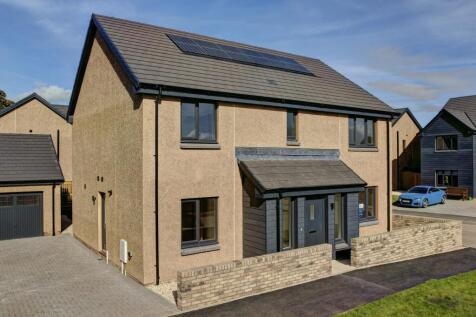New Homes and Developments For Sale in Angus
The Stirling is the ideal family home with six bedrooms, a spacious layout, and a double integral garage. It features a front lounge, large kitchen/dining area with French doors, utility room, and WC. Upstairs, two bedrooms have en suites, and the main bedroom offers a dressing area and storage
***LAND TAX INCENTIVE AVAILABLE ON RESERVATIONS BEFORE THE END OF JAN 2026*** Ledyatt Farm is a development of five houses in total with four distinct house types. Each home benefits from a generous garden area with paved patio and driveway. Within the developmen...
***LAND TAX INCENTIVE AVAILABLE ON RESERVATIONS BEFORE THE END OF JAN 2026*** - Ledyatt Farm is a development of five houses in total with four distinct house types. - Each home benefits from a generous garden area with paved patio and driveway. - Within the de...
***LAND TAX INCENTIVE AVAILABLE ON RESERVATIONS BEFORE THE END OF JAN 2026*** - Ledyatt Farm is a development of five houses in total with four distinct house types. - Each home benefits from a generous garden area with paved patio and driveway. - Within the de...
***LAND TAX INCENTIVE AVAILABLE ON RESERVATIONS BEFORE THE END OF JAN 2026*** - Ledyatt Farm is a development of five houses in total with four distinct house types. - Each home benefits from a generous garden area with paved patio and driveway. - Within the dev...
Situated in the charming community of St Cyrus, this executive five-bedroom detached home was completed in 2023 by local housebuilder Snowdrop Developments to their impressive Jura design. Showcasing open-plan and versatile family living, it features an upgraded sunroom extension, a ground-floor ...
This exclusive collection of just three detached residences offers buyers the chance to secure a luxurious new home blending comfort, functionality, and sustainable design. Thoughtfully created for modern living, these impressive properties are arranged over two floors, each complemented by pr...
Thorntons are pleased to offer to the market for sale an exclusive development opportunity with planning approval in place for the erection of five large individual and unique, detached dwellings each set within generous-sized plots. An additional benefit for developers or investors to conside...
The Stirling is the ideal family home with six bedrooms, a spacious layout, and a double integral garage. It features a front lounge, large kitchen/dining area with French doors, utility room, and WC. Upstairs, two bedrooms have en suites, and the main bedroom offers a dressing area and storage
The Stirling is the ideal family home with six bedrooms, a spacious layout, and a double integral garage. It features a front lounge, large kitchen/dining area with French doors, utility room, and WC. Upstairs, two bedrooms have en suites, and the main bedroom offers a dressing area and storage
The Stirling is the ideal family home with six bedrooms, a spacious layout, and a double integral garage. It features a front lounge, large kitchen/dining area with French doors, utility room, and WC. Upstairs, two bedrooms have en suites, and the main bedroom offers a dressing area and storage
The Dryden is a four-bedroom detached home with a double garage. It features a hall with storage, a front lounge, spacious kitchen/dining room with French doors, utility room, and a WC. Upstairs includes a study, two en suite bedrooms, storage cupboards, and a family bathroom.
The St Andrews is a five-bedroom home which balances an open-plan kitchen/breakfast area with separate living and dining rooms. It also has a utility room, WC and built-in storage cupboards. Five good-sized bedrooms, two en suites, a bathroom and storage make up the first floor.
*ASK US TODAY ABOUT OUR OFFERS* The THETFORD - This FIVE BEDROOM home has a TRADITIONAL BAY WINDOW which gives the lounge an elegant appeal, complementing a superb L-SHAPED DINING AND FAMILY ROOM that opens on to the garden, and extends into the KITCHEN WITH SEPARATE LAUNDRY ROOM. Two of the fiv...
*ASK US TODAY ABOUT OUR OFFERS* The HARFORD - This FIVE BEDROOM home has a TRADITIONAL BAY WINDOW which gives the lounge an elegant appeal, complementing a superb DINING AND FAMILY ROOM that opens on to the garden, and extends into the KITCHEN WITH SEPARATE LAUNDRY ROOM. Two of the five bedrooms...
The Roslin has a modern and stylish open plan kitchen/dining room which is perfect for spending time together and for entertaining. There’s also a well-proportioned lounge, study, utility and WC. Upstairs there are four bedrooms - bedrooms one and two have en suites - a bathroom and cupboard.
The Roslin has a modern and stylish open plan kitchen/dining room which is perfect for spending time together and for entertaining. There’s also a well-proportioned lounge, study, utility and WC. Upstairs there are four bedrooms - bedrooms one and two have en suites - a bathroom and cupboard.
The detached four-bedroom Hartwood is ideal for family life. There’s an open-plan kitchen/dining room, separate lounge, WC and integral garage. Upstairs, bedroom one has an en suite and the other three bedrooms share the family bathroom. A flexible study off the landing complements modern living.
The detached four-bedroom Hartwood is ideal for family life. There’s an open-plan kitchen/dining room, separate lounge, WC and integral garage. Upstairs, bedroom one has an en suite and the other three bedrooms share the family bathroom. A flexible study off the landing complements modern living.
We are delighted to present an exclusive new development of eight beautifully designed luxury family homes, located in the picturesque and highly sought-after village of Monikie, just north of Dundee. Nestled within stunning countryside, this exceptional collection offers an ideal balance of c...
** PLOT 2 NOW RESERVED **We are thrilled to present an exclusive new development of eight beautifully designed luxury family homes, nestled in the picturesque and highly sought-after village of Monikie, just north of Dundee. Set amidst scenic countryside, this exceptional collection off...
The detached four-bedroom Hartwood is ideal for family life. There’s an open-plan kitchen/dining room, separate lounge, WC and integral garage. Upstairs, bedroom one has an en suite and the other three bedrooms share the family bathroom. A flexible study off the landing complements modern living.
We are delighted to introduce an exciting new development comprising eight exceptional luxury family homes, nestled in the charming and sought-after village of Monikie, just north of Dundee. This exclusive collection of properties is being crafted by the highly regarded West Developments, a na...




