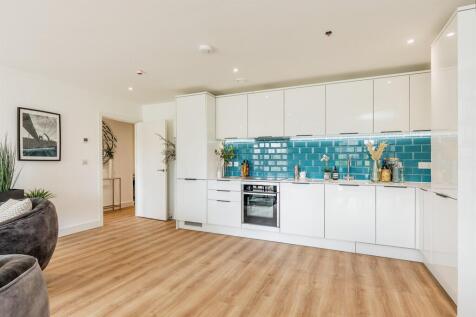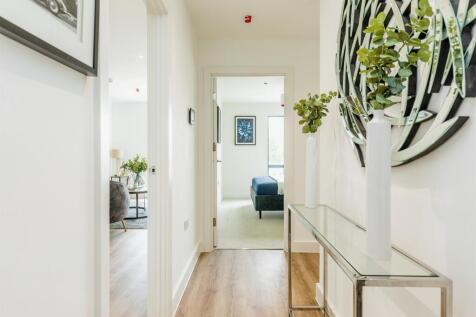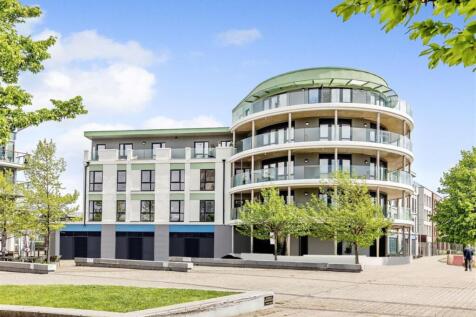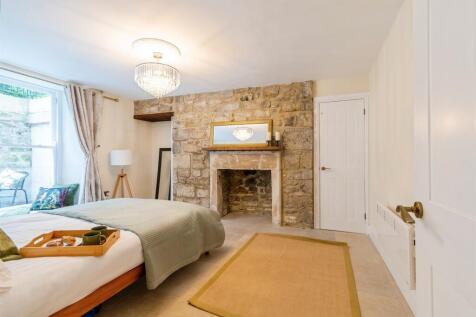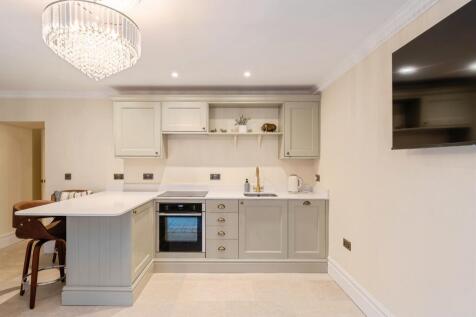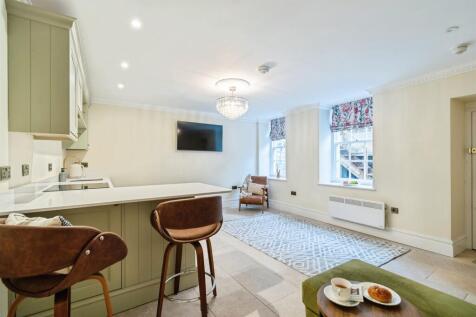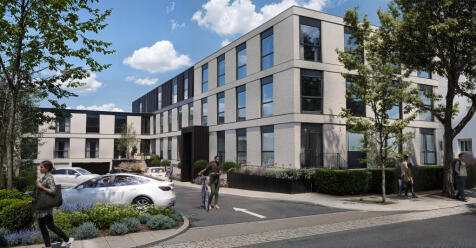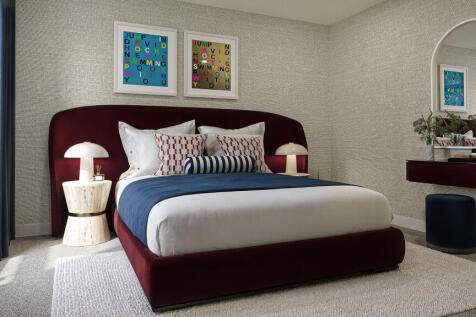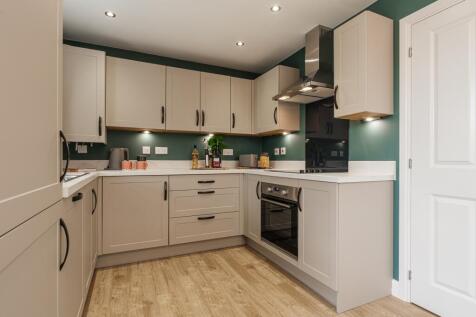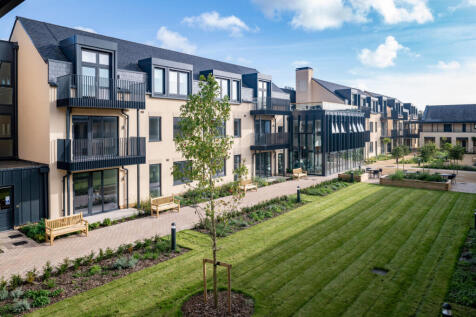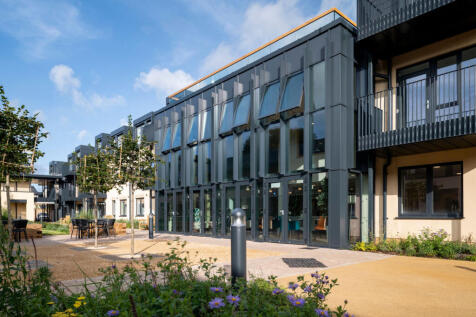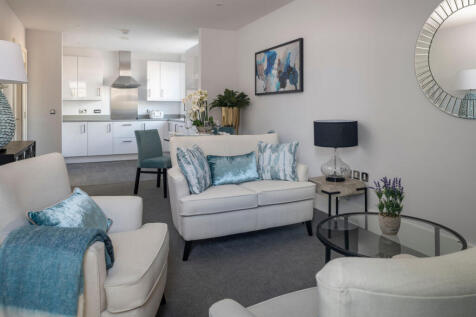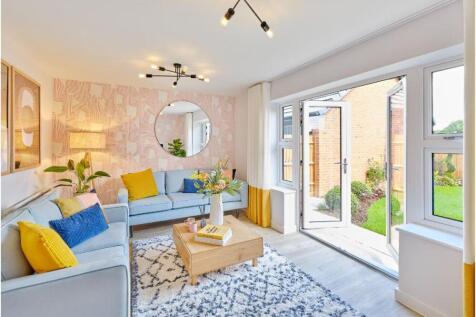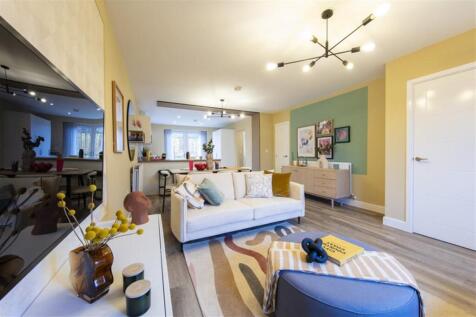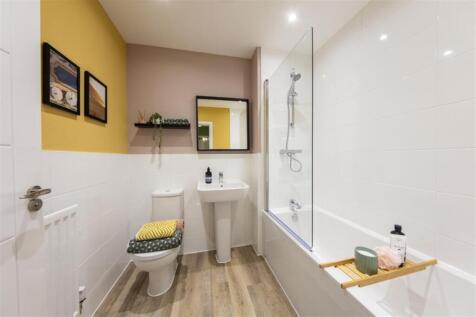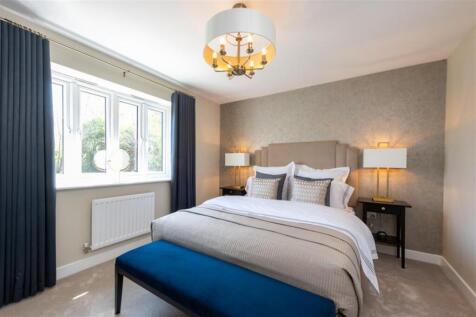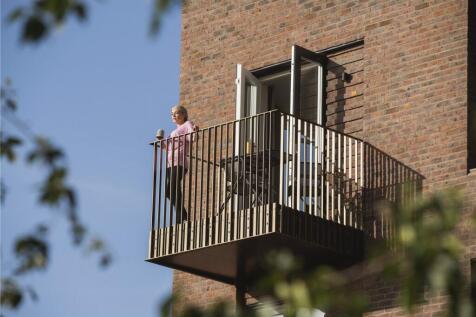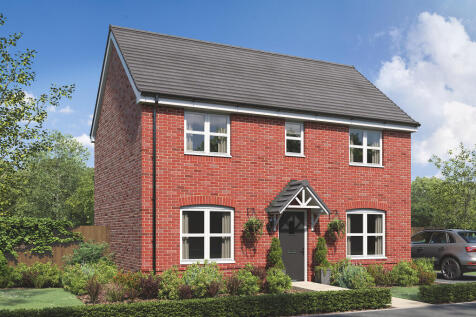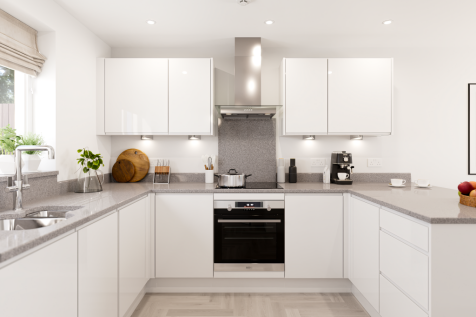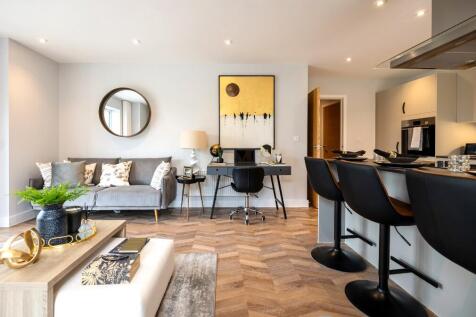New Homes and Developments For Sale in Avon
*£1000 Legal Incentive - Subject to T&Cs* MARINA LIVING at The Arc - a development of 26 brand new, luxury homes right on the edge of the aspirational Portishead Marina. The perfect blend of modern living, convenience and comfort. Apartment 1 The Arc - 3 Bedroom Ground Floor Apartme...
This is an incredible opportunity to own an immaculate, newly built semi-detached home that is ideally positioned to take advantage of excellent public transport links, reputable nearby schools, and essential local amenities. This contemporary property is perfectly tailored for families seeking ...
This is an incredible opportunity to own an immaculate, newly built semi-detached home that is ideally positioned to take advantage of excellent public transport links, reputable nearby schools, and essential local amenities. This contemporary property is perfectly tailored for families seeking ...
Situated in the Heart of our stunning City of Bath, this lower ground apartment has been refurbished to the highest standard with Sleek and Stylish design. The character and history of the property has been paid homage to as well as adding high end finishes to offer easy living.
Discover Apartment 111 at Canynge Place — a stylish one-bedroom plus study first-floor home in the heart of Clifton, complete with sought after off-street parking. Enjoy bright open-plan living, a sleek modern kitchen, a cosy bedroom and energy-efficient technology throughout. This move-in ready ...
We'll contribute £18,499 towards YOUR DEPOSIT. Brand new home with photovoltaic solar panels. Plot 320 | The Moresby | Ladden Garden Village, Yate | Barratt Homes. This home has an open plan upgraded kitchen with French doors to the west facing garden, a spacious lounge and a cloakroom. There's...
"A newly constructed detached home enjoying a feature kitchen dining room with bi-fold doors onto garden, large garden, far reaching views and is exceptional in its energy efficiency!". The accommodation comprises an entrance hallway with attractive oak balustrade, understair cupboard ...
Available on a SHARED OWNERSHIP basis this BRAND NEW stunning second floor apartment at Pemberley Place for the over 55's located in Lansdowne Bath. Contemporary materials, finishes and features create a secure and energy-efficient home that offers all the comfort and amenities you need.
Welcome to The Lock House, Mead Fields– an exclusive collection of beautifully crafted three-bedroom luxury and energy-efficient homes, conveniently located on the outskirts of the popular seaside resort of Banwell, Weston-Super-Mare, BS29.
The Evesham is a three bedroom home which includes a versatile open plan kitchen and dining area which is ideal for entertaining, in addition to a separate light and airy living room. Bedroom one benefits from a built-in wardrobe and an en suite shower room. The house is perfectly suit...
Welcome to Charbon, an intimate development of just 8 luxury one and two bedroom homes. Experience the elegance of these meticulously crafted apartments from striking communal hallway, exquisite open plan kitchen, living and dining area and state of the art appliances. Call today for more ...
Home 118, The Newton. The Newton is a stunning two bedroom home, ideally suited to individuals and couples looking for sleek and contemporary modern living. Downstairs the spacious kitchen/living/dining area provides a generous space to cook and socialise with friends and family. This ...



