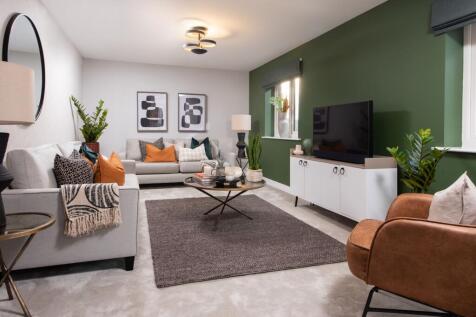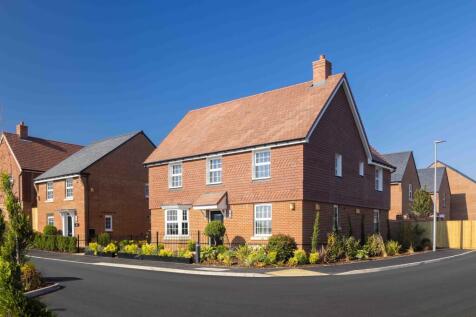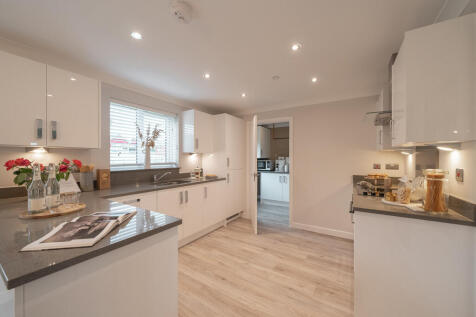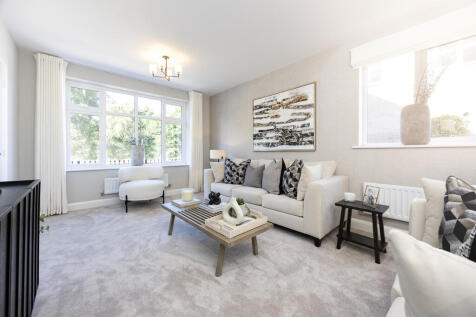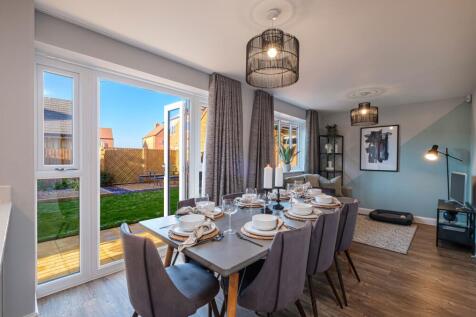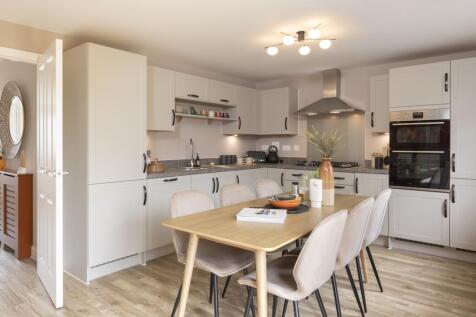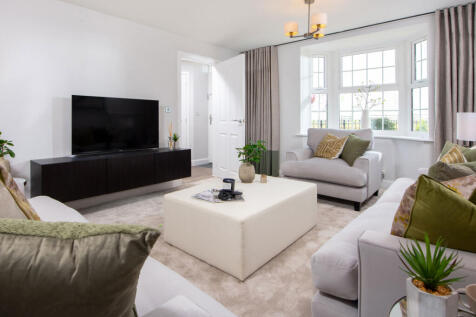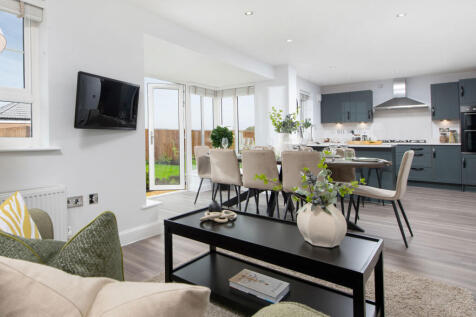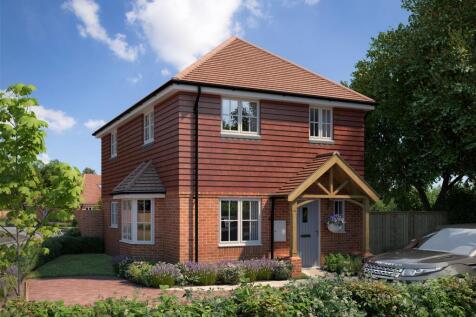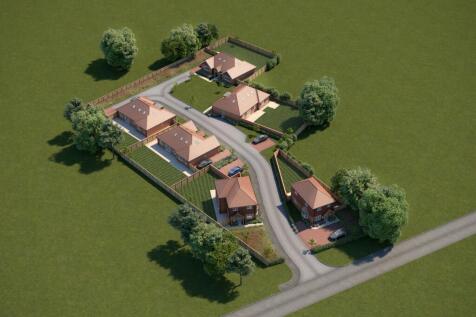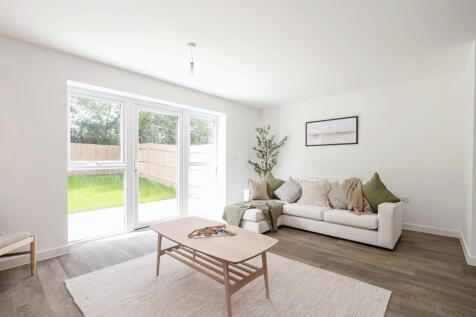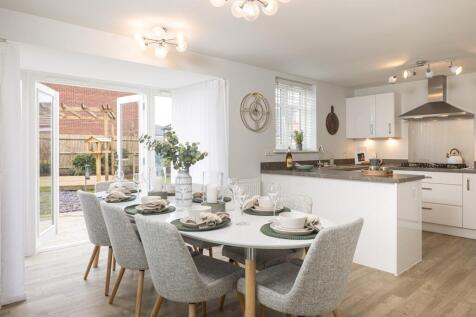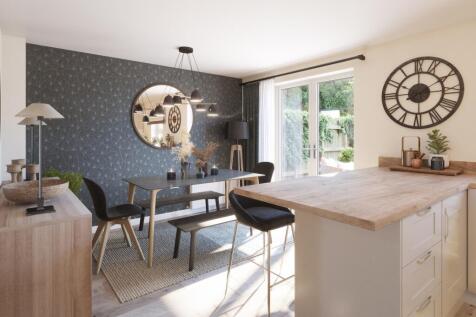New Homes and Developments For Sale in BN (Postcode Area)
The Oxford Lifestyle at Paddock Green is Eco Electric. These homes include air source heat pumps, even thicker insulation, and the wonderful warmth of underfloor heating across the ground floor. The larger than average three bedroom Oxford Lifestyle may look very traditional on the outside, with ...
Come and view the AVONDALE SHOW HOME and get a feel for the space! With four spacious bedrooms, the Avondale is not short on space. All the family has room to enjoy a little peace and personal space. Yet this spacious home also enjoys sociable spaces that brings the whole family together when it ...
**Upgraded Specification Home PLUS £5,000 TOWARDS STAMP DUTY** The Chestnut is an attractive double-fronted home. The home benefits from several useful living spaces: a spacious kitchen and family/dining area with bifold doors, a study or playroom and a large sitting room with French doors..
Reserve plot 539 this January to receive a £5,000 John Lewis voucher* | 3 bed home with a car port and parking, flooring and turf included, and an open plan kitchen/dining area. Discover how to secure your dream move to New Monks Park today...
The Whiteleaf is a four-bedroom family home. The kitchen/breakfast room enjoys an open aspect through French doors. There is a living room, a dining room, a WC and utility. Upstairs there are four bedrooms, with bedroom one benefiting from an en suite, a bathroom and three storage cupboards.
We could buy your current home from you - talk to us about PART EXCHANGE - Book your appointment to see how we can help you move and save money by being your guaranteed buyer. This beautiful detached home offers plenty of space for your family. The spacious kitchen/dining room opens to the garden...
Come and view the SUDBURY SHOW HOME! A home for those who love to socialise as well as retreat to their own sanctuary. Enjoy spending quality time with friends and family in your open-plan kitchen/diner or snuggle up and watch TV in the lounge. With four double bedrooms, including a private top f...
This home is designed for a family that loves to socialise. The open-plan kitchen/dining/family room serves as the hub of the home. Whether around the breakfast bar, dining table, or on the sofa, there's enough room for the whole family to unwind and connect, making it easy to enjoy quality time ...
This home is designed for a family that loves to socialise. The OPEN-PLAN kitchen/dining/family room serves as the hub of the home. Whether around the breakfast bar, dining table, or on the sofa, there's enough room for the whole family to unwind and connect, making it easy to enjoy quality time ...
* ONLY ONE OF THIS HOUSE TYPE AVAILABLE * COMING SOON - BRAND NEW TO MARKET * THREE BEDROOM DETACHED FAMILY HOME * Welcome to Ashbourne View, an exclusive development of only 6 new homes. Finished to a high quality throughout, this detached three bedroom home is the only one available!
*SATURDAY OPEN DAYS* 64 One, two, and three bedroom apartments, nestled in 10 acres of grounds, a renovation of an Art Deco landmark building overlooking the sea, benefits include; allocated parking, resident’s gym, swimming pool, concierge, roof terrace & a 10 year Build-Zone warranty
WE'LL PAY YOUR STAMP DUTY up to £13,750 - South-east garden - EV charging point - Solar panels This attractive home offers plenty of adaptable living space for your family. The kitchen/dining room opens onto the garden through French doors. There's also a dual aspect lounge on the ground floor. U...
Viewing essential! Generous 907 sq.ft. layout & save up to £10,000* and use it your way, Featuring energy-efficient innovations including triple glazing, solar panels, and an electric vehicle charging port. The open-plan kitchen, living, and dining area forms the heart of this home, creating an i...
REGISTER NOW, COMING SOON: Downs View Park is a brand new development featuring a collection of beautifully designed two, three, and four-bedroom family homes set within the outskirts of Ringmer, Lewes and offers the perfect opportunity for peaceful, semi-rural living.
We could buy your current home from you - talk to us about PART EXCHANGE. Your open-plan kitchen/dining room will be the heart of your new home. It opens to the garden through the French doors. You can relax and cosy up in the spacious living room. There's plenty of space upstairs with four bedro...
Brand new detached four bedroom home with an UPGRADED KITCHEN included and £23,500 TOWARDS YOUR DEPOSIT. Plus photovoltaic SOLAR PANELS and an EV CHARGER. Plot 74 | The Hazelborough | Sylvan Meadows, Walberton | David Wilson Homes. This home has an open plan kitchen with French doors to the gar...
The Charnwood Corner features a living room with French doors, an open-plan kitchen/breakfast room and a utility room with garden access, storage cupboards and downstairs WC. Upstairs, there are three bedrooms - bedroom one is en suite - a bathroom and further storage cupboards.
The Charnwood Corner features a living room with French doors, an open-plan kitchen/breakfast room and a utility room with garden access, storage cupboards and downstairs WC. Upstairs, there are three bedrooms - bedroom one is en suite - a bathroom and further storage cupboards.




