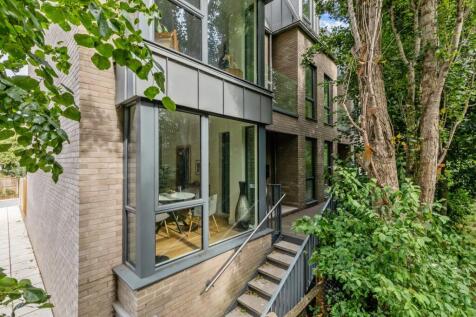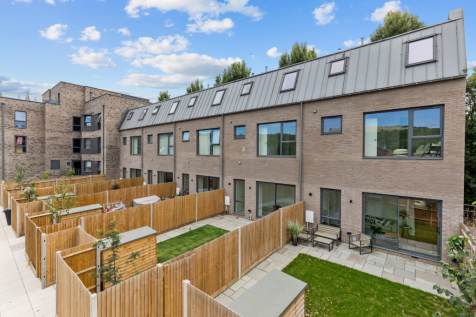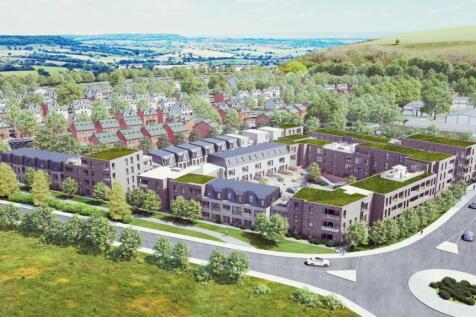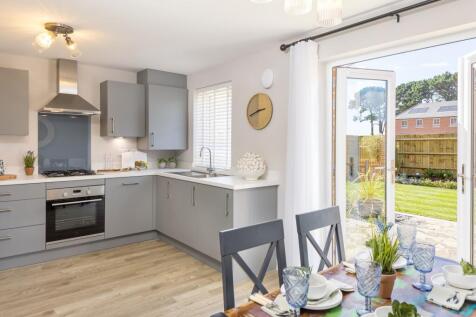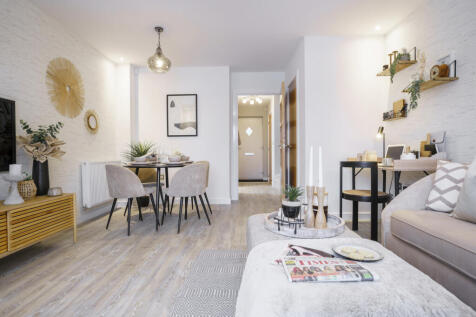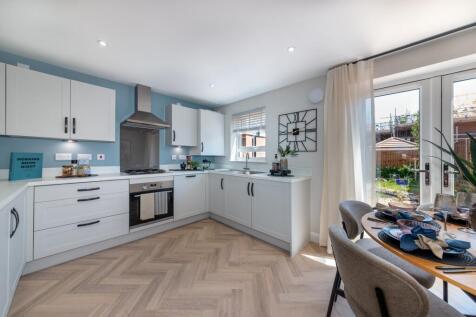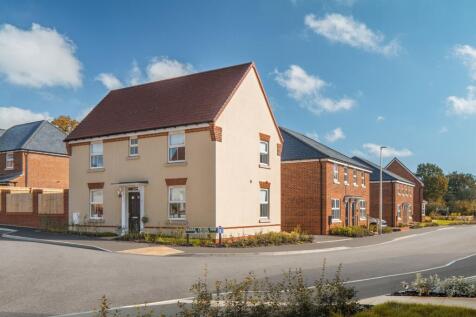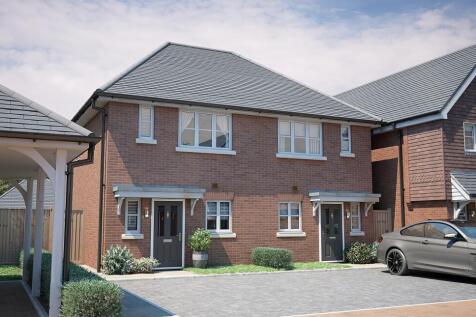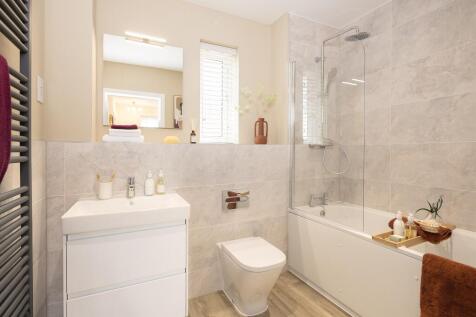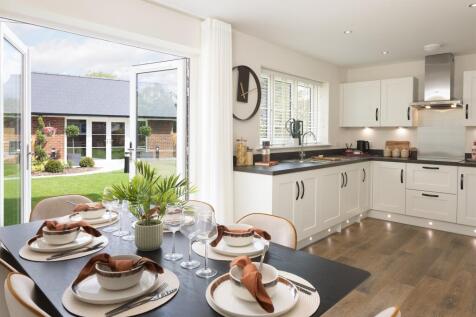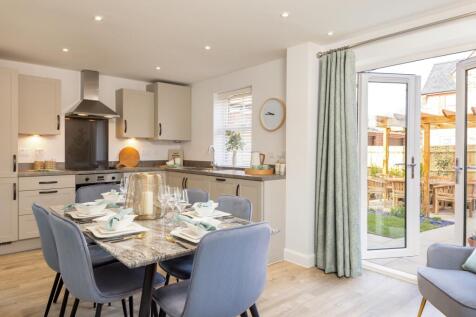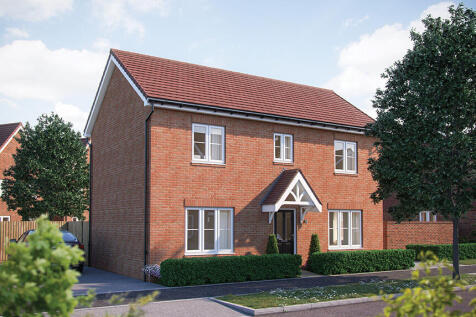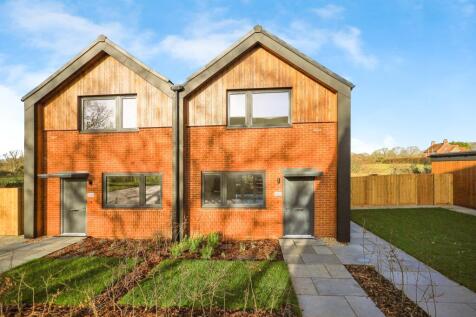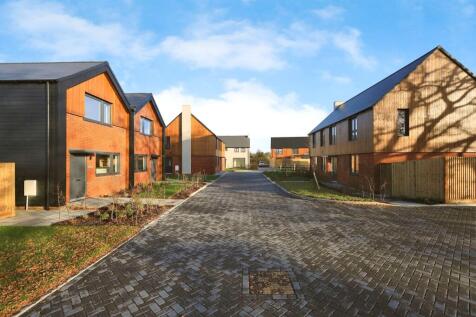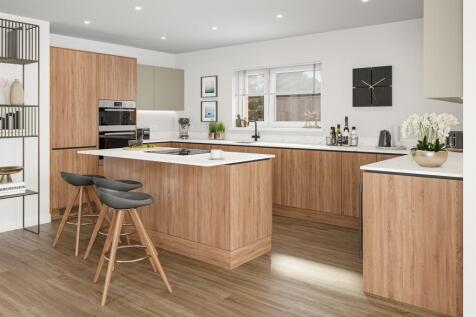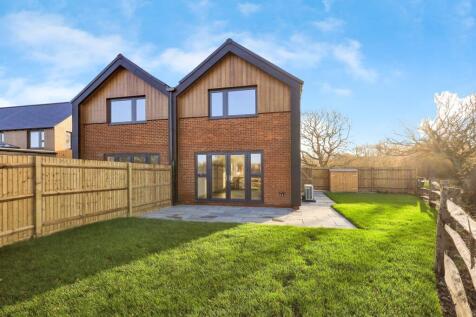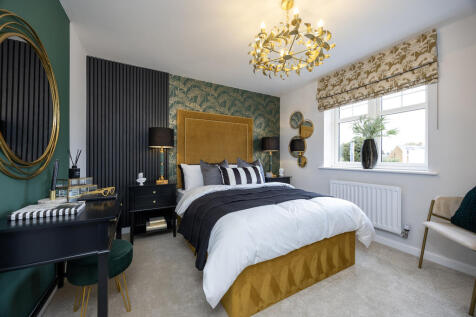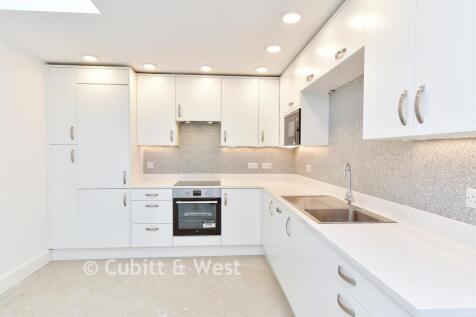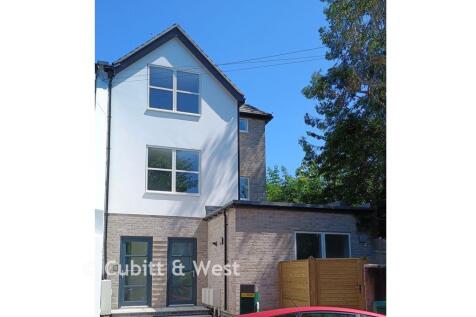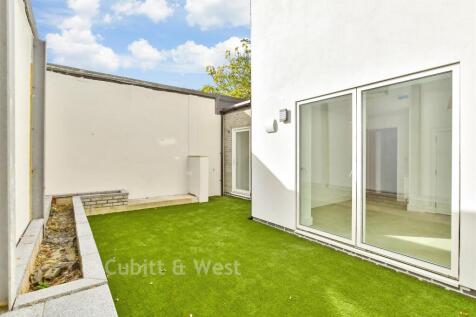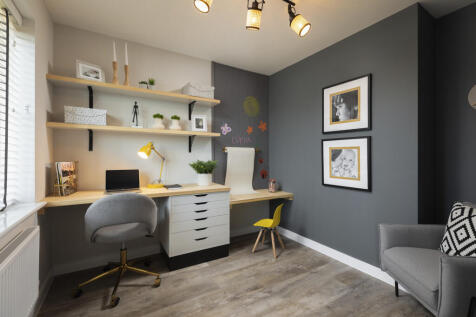New Homes and Developments For Sale in BN (Postcode Area)
An attractive three-storey, three-bedroom family home, the Saunton has an open-plan kitchen/dining room, a living room and three bedrooms. The top floor bedroom has an en suite. The enclosed porch, downstairs WC and three storage cupboards mean it's practical as well as stylish.
A cleverly designed three bedroom home. The open-plan kitchen/dining room opens to the garden through French doors and it's ideal for entertaining. For cosy nights in, the lounge is roomy enough for everyone. Upstairs you'll find two double bedrooms, a single bedroom that could double up as your ...
Save up to £10,000 with Bellway. Located just 1 minute away from the STATION & walking distance to the BEACH. A CHAIN FREE home TWO BEDROOMS plus a STUDY. The kitchen has APPLIANCES included, plus this home comes with parking and an EV CHARGING POINT
KEY WORKER? We'll contribute £20,000 TOWARDS YOUR DEPOSIT - Solar panes & EV charging point The open-plan kitchen/dining room is filled with natural light thanks to the French doors that open out to the back garden. Your spacious living room completes the ground floor. Upstairs, you'll find two d...
WE'LL PAY YOUR STAMP DUTY UP TO £10,000 - Upgraded kitchen and flooring included worth over £8,500 - 2 Parking spaces The Hadley has a delightfully traditional look. Yet inside, the open-plan kitchen/dining room is ideal for modern living. French doors to the garden give the whole room a bright a...
UPGRADED KITCHEN AND FLOORING INCLUDED - WORTH OVER £12,000. There's plenty of space for you to cook, eat and socialise in this home. Downstairs you'll find an open-plan kitchen and dining room with French doors to the garden. The dual aspect lounge also opens to the garden through French doors....
Quality doesn't have to be complicated. Sometimes, the simplest things have an undeniable elegance and charm, as you'll discover in the beautifully laid out Letchworth. Simple lines make the most of the space, while inspired designs let the life and light flow freely through the heart of the home...
**NOW RESERVED** Welcome to The Woodlands, an exclusive development of beautifully crafted homes set within the idyllic countryside village of Sayers Common in West Sussex. Enjoy thoughtfully designed two-bedroom properties with generous living spaces.
UPGRADED KITCHEN & FLOORING WORTH OVER £10,000 - Ready to move into - Receive £18,250 TOWARDS YOUR DEPOSIT The heart of your new family home is the open-plan kitchen/dining room which is ideal for family time or entertaining. It's filled with natural light through French doors. The lounge is t...
A brand-new 3rd floor, two-bedroom apartment with stunning sea views from its south-facing balcony. There's a unique large curved single piece of glass allowing fantastic views over the city. The kitchen has a bank of modern fitted units and a centre island for extra storage. The balc...
**Upgraded Specification Home - ready to move into!** Home 29 This appealing double-fronted detached property is designed to impress, combining sociable living with the latest energy-efficient green technology benefits. The inviting central hallway offers access to all the downstairs room...
WE'LL PAY YOUR STAMP DUTY - SAVE UP TO £10,000. A charming home offering an open-plan kitchen and dining room with French doors that open onto the rear garden. The bright living room is perfect for relaxing. The first floor has your main bedroom with en suite shower room, a single and a double be...
*INCENTIVES AVAILABLE* Stunning semi-detached house within this boutique development of just 9 private homes in picturesque Sussex village. High specification which includes - luxury kitchen & bathroom, underfloor heating (ground floor) & air source heating.
A building plot in a central location to the rear of a High Street property, with full planning permission for a 2-storey detached house. Proposed accommodation: 3 bedrooms (1 with ensuite shower room), bathroom, sitting room, study, kitchen/dining room, cloakroom, parking space and garden
** MOVE IN NOW ** Welcome to Lindfield Place, the BRAND-NEW development by AWARD WINNING Roffey Homes, located close to the TOWN CENTRE & SEAFRONT. An AGE EXCLUSIVE mix of just thirty 1, 2 & 3 bedroom APARTMENTS all with private OUTSIDE SPACE and access to a top floor RESIDENTS LOUNGE and sou...
**Upgraded Specification Home - ready to move into!** Home 30 This appealing double-fronted detached property is designed to impress, combining sociable living with the latest energy-efficient green technology benefits. The inviting central hallway offers access to all the downstairs rooms, includin
A brand-new home perfectly positioned in the ever-popular Fiveways/Preston Park area - offering a welcoming community feel, local shops, and charming coffee spots right on your doorstep. This ground-floor apartment comes complete with a 10-year new home warranty and comes with a 999 year lease an...
Save up to £10,000 with Bellway. Located just 1 minute away from the STATION & walking distance to the BEACH. A CHAIN FREE home TWO BEDROOMS plus a STUDY. The kitchen has APPLIANCES included, plus this home comes with parking and an EV CHARGING POINT
