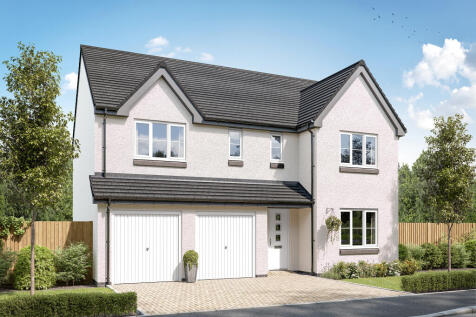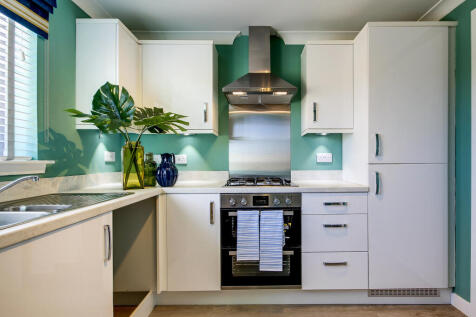New Homes and Developments For Sale in Balholmie, Perth, Perthshire
The Leith is a superb four-bedroom detached family home. There's a spacious utility room, downstairs cloakroom, en suite master bedroom and a single garage. The large kitchen/dining area lends itself to family meals as well as entertaining friends, with french doors opening onto the rear garden.
The Stockbridge is a four-bedroom home with a dining room, lounge with French doors leading to the garden and a utility. There is storage throughout and bedroom one benefits from an en suite, with bedrooms two and three sharing a Jack and Jill en suite. A double integral garage is at the front.
Say hello to A&J Stephen's new Morar … With a sizeable floor area of 127.08 sqm, spread over two floors, the new Morar is a comfortable 4 bedroom detached villa, making it the ideal home for family living. Downstairs boasts an open plan Kitchen / Dining area set alongside a Utility Room ...
The Leith is a superb four-bedroom detached family home. There's a spacious utility room, downstairs cloakroom, en suite master bedroom and a single garage. The large kitchen/dining area lends itself to family meals as well as entertaining friends, with french doors opening onto the rear garden.
Say hello to the Coulin - with a sizeable floor area of 113.65 sqm, spread over two floors, the Coulin is a comfortable 3 bedroom semi-detached villa, making it the ideal home for any growing family. Downstairs boasts an open plan Kitchen /Living area set alongside a Utility Room and Cloakroom. B...
Say hello to the Coulin - with a sizeable floor area of 113.18 sqm, spread over two floors, the Coulin is a comfortable 3 bedroom detached villa, making it the ideal home for any growing family. Downstairs boasts an open plan Kitchen /Living area set alongside a Utility Room and Cloakroom. Bi-fol...
Say hello to our Tarbert With a sizeable floor area of 101.22 sqm, spread over two floors, the Tarbert is a comfortable 3 bedroom semi-detached villa, making it the ideal home for any growing family. Downstairs boasts an open plan Kitchen /Dining area. Balcony doors make a great feature...
Enjoy the best of modern living in this three-bedroom home which benefits from an open-plan kitchen/diner with French doors leading into the garden. There’s a front-aspect lounge, utility, storage cupboard and WC. Upstairs, bedroom one has an en suite and there's a bathroom and further storage.
With a sizeable floor area of 73.4 sqm, the Shira is normally a 3 bedroom bungalow. In this instance it has been designed a very generous 2 bedroom bungalow, consisting of an open plan Kitchen / Dining area with Balcony doors leading out to the rear garden. Both bedrooms benefit from the increase...
Say hello to our Shira… With a sizeable floor area of 73.4 sqm, the Shira is normally a 3 bedroom bungalow. In this instance it has been designed a very generous 2 bedroom semi-detached bungalow, consisting of an open plan Kitchen / Dining area with Balcony doors leading out to the rear garde...







