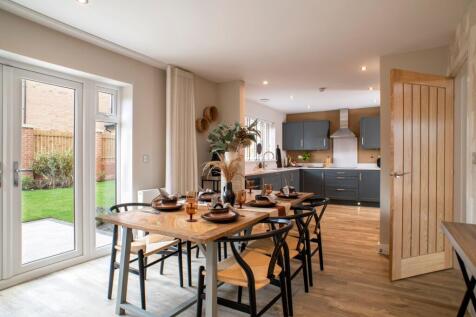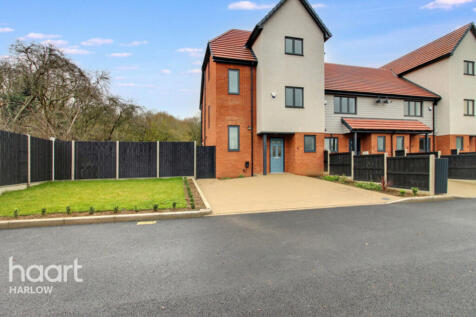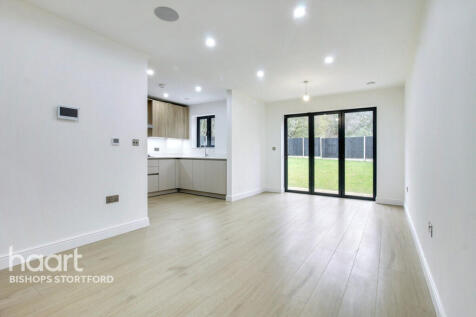New Homes and Developments For Sale in Bishop's Stortford, Hertfordshire
A brand new four double bedroom detached home, currently under construction by a highly regarded local developer. An opportunity for plot and build contract purchase (golden brick) for Stamp Duty savings. The property itself has the benefits of four double bedrooms with en-suite to ...
** GUIDE PRICE £900,000 - £950,000 ** ** PLOT 1 - 4 BEDROOM DETACHED HOUSE - 1990.59 SQ.FT ** We are delighted to bring to market this BRAND NEW 4 BEDROOM DETACHED HOUSE offering both style and space, perfectly positioned in a well-connected location on an exclusive, luxury dev...
Save thousands with Ashberry. The Sienna is a beautiful 5-bedroom home that features an extensive OPEN-PLAN kitchen, family, and dining room with BI-FOLD doors, modern family bathroom, en suites to two bedrooms, and a 10-year NHBC Buildmark policy^.
Save thousands with Bellway. The Millwright is a new & chain free home with an open-plan kitchen, dining & family room with doors to the garden, utility room, study, FOUR DOUBLE BEDROOMS plus a single, THREE EN-SUITES & 10-year Buildmark policy^.
Save thousands with Bellway. The Millwright is a new & chain free home with an open-plan kitchen, dining & family room with doors to the garden, utility room, study, FOUR DOUBLE BEDROOMS plus a single, THREE EN-SUITES & 10-year Buildmark policy^.
Save up to £20,000 with Ashberry. The Lotus is a modern 5-bedroom family home that features an OPEN-PLAN kitchen, family, and dining room, an integral garage, a spacious living room, and multiple study options, and a 10-year NHBC Buildmark policy^.
Save up to £20,000 with Ashberry. The Lotus is a modern 5-bedroom family home that features an OPEN-PLAN kitchen, family, and dining room, an integral garage, a spacious living room, and multiple study options, and a 10-year NHBC Buildmark policy^.
Save up to £20,000 with Bellway. The Millwright is a new & chain free home with an open-plan kitchen, dining & family room with doors to the garden, utility room, study, FOUR DOUBLE BEDROOMS plus a single, THREE EN-SUITES & 10-year Buildmark policy^.
Guide price £750,000-£800,000. Luxury meets convenience in this gated development of nine contemporary homes near Bishop’s Stortford. Stylish interiors, landscaped gardens, EV parking and excellent links to London and Stansted offer comfort and connectivity
** GUIDE PRICE £750,000 - £800,000 ** ** PLOT 6 - 4 BEDROOM END OF TERRACE HOUSE SET OVER 3 LEVELS - 1667.16 SQ.FT ** We are delighted to bring to market this BRAND NEW 4 BEDROOM END OF TERRACE HOUSE offering both style and space, perfectly positioned in a well-connected locatio...
Save up to £20,000 with Ashberry. The Daffodil is a 4-bedroom family home that features an OPEN-PLAN kitchen, family, and dining room, an integral garage, THREE double bedrooms, French doors to rear garden & a 10-year NHBC Buildmark policy^.
Guide price £750,000-£800,000. Luxury meets convenience in this gated development of nine contemporary homes near Bishop’s Stortford. Stylish interiors, landscaped gardens, EV parking and excellent links to London and Stansted offer comfort and connectivity
Save thousands with Bellway. The Granger is a new, chain free & energy efficient home with an open-plan kitchen & dining room with doors to the garden, UTILITY ROOM, en suite, study/fifth bedroom & second floor bedroom with DRESSING AREA & en suite.
Save thousands with Bellway. Discover The Arkwright, a spectacular family home with an OPEN-PLAN kitchen, dining & FAMILY ROOM, STUDY & utility room. This home is completed with an en suite to bed 1, garden & 10-year NHBC Buildmark policy^ .
Save thousands with Ashberry. The Tuscany is a gorgeous 4-bedroom home, featuring an OPEN-PLAN KITCHEN, FAMILY, AND DINING AREA, a well-equipped bathroom, an en suite to bedroom 1, a ground-floor STUDY & 10-year NHBC Buildmark policy^
Save up to £20,000 with Bellway. The Arkwright is a new, chain free & energy efficient home with an OPEN-PLAN kitchen, dining & family room with French doors to the garden, utility room, STUDY, en suite to bedroom 1 & a 10-year NHBC Buildmark policy^.
Save up to £20,000 with Bellway. The Arkwright is an impressive family home with a KITCHEN, DINING & FAMILY ROOM spanning the width of the property, complete with French doors to the GARDEN a STUDY, UTILITY ROOM & en suite to bed 1.
Save thousands with Bellway. The Lorimer is a stylish 4-bedroom home with a front-facing living room, a practical UTILITY ROOM, and an OPEN-PLAN kitchen & dining area with French doors. Enjoy modern finishes and a 10-year NHBC buildmark policy^
Save thousands with Bellway. The Lorimer is a stylish 4-bedroom home with a front-facing living room, a practical UTILITY ROOM, and an OPEN-PLAN kitchen & dining area with French doors. Enjoy modern finishes and a 10-year NHBC buildmark policy^
Save up to £20,000 with Bellway. The Arkwright is a new, chain free & energy efficient home with an OPEN-PLAN kitchen, dining & family room with French doors to the garden, utility room, STUDY, en suite to bedroom 1 & a 10-year NHBC Buildmark policy^.
Save up to £20,000 with Ashberry. The Honeysuckle is a chain free & energy efficient home with an open-plan kitchen, dining & family room with French doors to the garden, UTILITY ROOM, living room with a snug, EN SUITE & 10-year NHBC Buildmark policy^
Save up to £20,000 with Ashberry. The Honeysuckle is a chain free & energy efficient home with an open-plan kitchen, dining & family room with French doors to the garden, UTILITY ROOM, living room with a snug, EN SUITE & 10-year NHBC Buildmark policy^
Save thousands with Ashberry. The Honeysuckle is a chain free & energy efficient home with an open-plan kitchen, dining & family room with French doors to the garden, UTILITY ROOM, living room with a snug, EN SUITE & 10-year NHBC Buildmark policy^

























