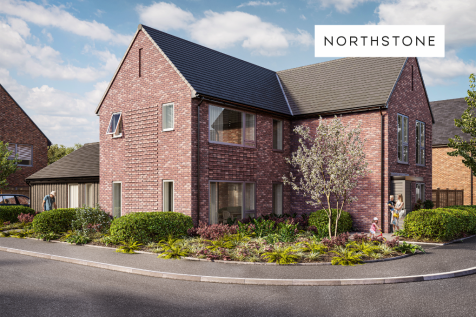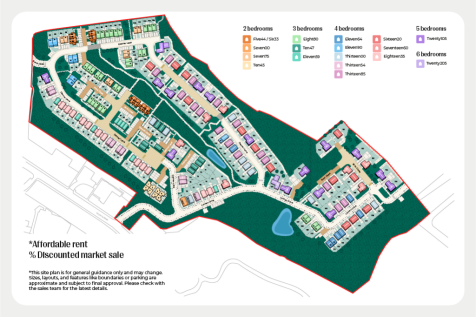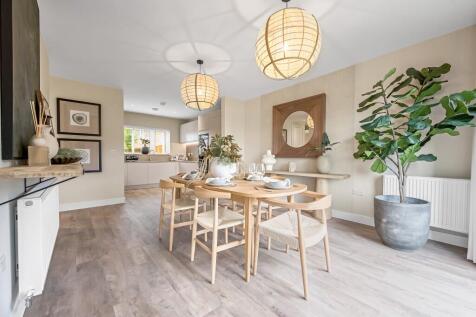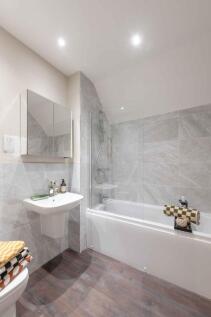New Homes and Developments For Sale in Bottom O' Th' Moor, Bolton, Greater Manchester
The 2205 is a true multi-generation home, with Scandi style open plan living. A spacious 5 bed house offering a conjoined kitchen and utility room, a large family living area for entertaining, and a fully self contained apartment with independent front and back access, kitchen, living room, bathroom
NORTHSTONE presents CYNEFIN, award-winning homes in a PERFECT LOCATION. 1620 is an elevated plot with STUNNING VIEWS offering OPEN-PLAN living for modern families all situated in a LEAFY ENCLAVE. Your 4-bed new home offers more as standard, all with NO hidden extras - enquire to find out more!
Spanning 1,835 square feet, this exceptional villa combines modern style with everyday practicality. Designed with comfort and versatility in mind, it features a distinctive roof garden—ideal for relaxing or entertaining—alongside a private rear garden for outdoor enjoyment. The contemporary kitc...
Extending across an impressive 1,835 sq ft, this striking contemporary home is a statement in modern luxury, versatility and undeniable kerb appeal. Thoughtfully designed for effortless living, it is crowned by a spectacular roof garden — a truly exclusive retreat, perfect for entertaining, ...
Clean lines, quiet luxury and a considered sense of flow define this four-bedroom home. Scandinavian in spirit and carefully designed throughout, the house spans 1,354 sq. ft across three light-filled storeys. An exacting specification ensures day-to-day life is as comfortable as it i...
Spanning an impressive 1,354 square feet, this exquisite four-bedroom home offers a perfect blend of space, style, and sophistication — designed to grow with you shows luxury living. The ground floor unfolds into a beautifully open-plan living space, where the sleek kitchen and dining ar...

















