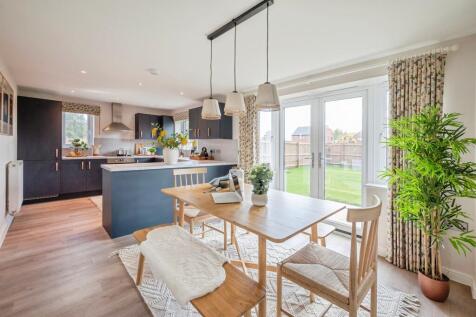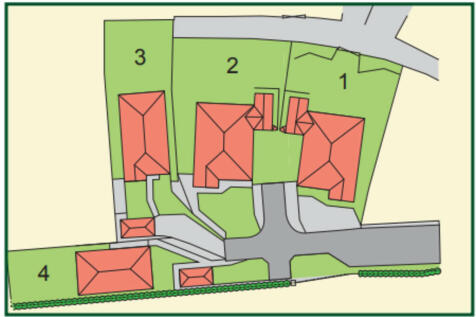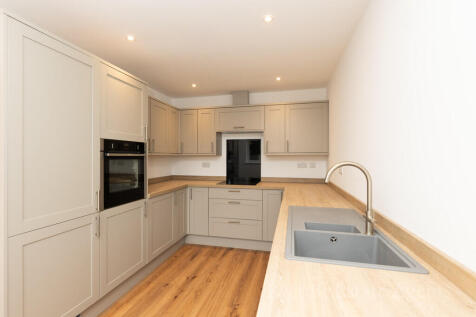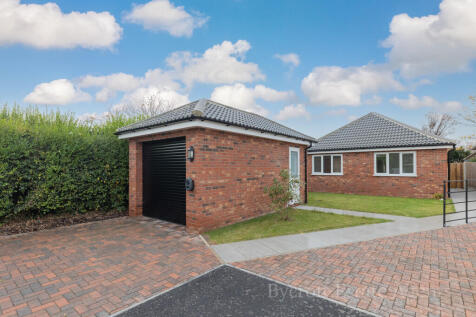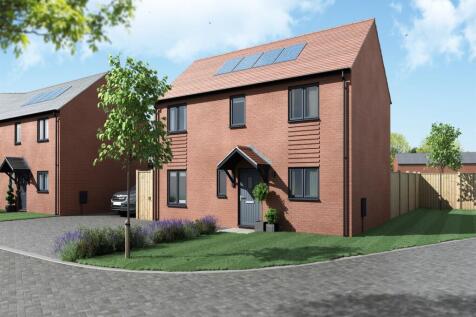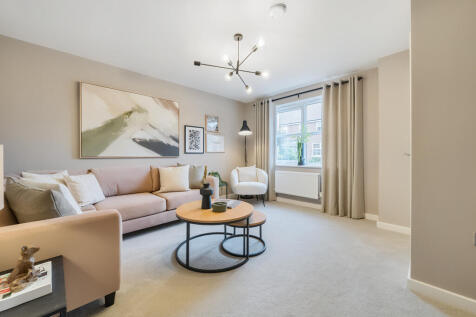New Homes and Developments For Sale in Bradwell, Great Yarmouth, Norfolk
Plot 10 - This substantial executive detached home offers a fully equipped kitchen, separate dining room and good-sized living room, utility room, a convenient cloakroom and DOUBLE GARAGE. 5 bedrooms with an en-suite and built in wardrobe to master bedroom and a stylish family bathroom.
The Lambridge is a four-bedroom family home with a spacious kitchen/dining area with French doors to the rear garden, a bright living room with a bay window, utility room, and a downstairs WC. Upstairs offers four bedrooms, including an en-suite master, study, family bathroom and storage cupboards.
The Lambridge is a four-bedroom family home with a spacious kitchen/dining area with French doors to the rear garden, a bright living room with a bay window, utility room, and a downstairs WC. Upstairs offers four bedrooms, including an en-suite master, study, family bathroom and storage cupboards.
Plot 4 - Discover the charm of The Chestnut, an attractive detached family home complete with a living room, separate utility room and cloakroom, 21' integrated kitchen/diner, 4 well-proportioned bedrooms with an en-suite to the master and a family bathroom and garage with off road parking.
Bycroft Estate Agents are delighted to present this detached bungalow offering three bedrooms with en suite to principal, family bathroom and spacious living areas of lounge and stylish kitchen/diner fitted with integrated appliances and German cooking appliances. The property benefits from under...
Designed with families in mind, the Sherwood is a stunning three-bedroom detached home. The open plan kitchen/dining room with French doors leading onto the garden - perfect for gatherings with friends and family. There’s also a generous front-aspect living room and an en suite to bedroom one.
Designed with families in mind, the Sherwood is a stunning three-bedroom detached home. The open plan kitchen/dining room with French doors leading onto the garden - perfect for gatherings with friends and family. There’s also a generous front-aspect living room and an en suite to bedroom one.
The Barndale has a bright open plan kitchen/dining room leading to a handy utility room. The spacious living room has French doors leading into the garden. The inner hallway, downstairs WC and cupboards take care of everyday storage. Plus there’s an en suite to bedroom one and a family bathroom.
Bycroft Estate Agents are delighted to present this detached bungalow offering three bedrooms with en suite to principal, family bathroom and spacious living areas of lounge and stylish kitchen/diner fitted with integrated appliances and German cooking appliances. The property benefits from under...
The Barndale has a bright open plan kitchen/dining room leading to a handy utility room. The spacious living room has French doors leading into the garden. The inner hallway, downstairs WC and cupboards take care of everyday storage. Plus there’s an en suite to bedroom one and a family bathroom.
Designed with families in mind, the Sherwood is a stunning three-bedroom detached home. The open plan kitchen/dining room with French doors leading onto the garden - perfect for gatherings with friends and family. There’s also a generous front-aspect living room and an en suite to bedroom one.
Designed with families in mind, the Sherwood is a stunning three-bedroom detached home. The open plan kitchen/dining room with French doors leading onto the garden - perfect for gatherings with friends and family. There’s also a generous front-aspect living room and an en suite to bedroom one.
Designed with families in mind, the Sherwood is a stunning three-bedroom detached home. The open plan kitchen/dining room with French doors leading onto the garden - perfect for gatherings with friends and family. There’s also a generous front-aspect living room and an en suite to bedroom one.
Designed with families in mind, the Sherwood is a stunning three-bedroom detached home. The open plan kitchen/dining room with French doors leading onto the garden - perfect for gatherings with friends and family. There’s also a generous front-aspect living room and an en suite to bedroom one.
Plot 9 - A well-proportioned 3 bedroom home, The Elm offers practical & affordable detached living with kitchen/dining area equipped with integrated appliances, a large living room with French doors to the garden & cloakroom, master bedroom with en-suite, a further 2 bedrooms and family bathroom.
Plot 15 - A well-proportioned 3 bedroom home, The Elm offers practical & affordable detached living with kitchen/dining area equipped with integrated appliances, a large living room with French doors to the garden & cloakroom, master bedroom with en-suite, a further 2 bedrooms and family bathroom.
Plot 2 - The Magnolia is a uniquely designed semi-detached home with just one pair of homes available these interesting properties are well worth a view! The stylish kitchen/diner comes equipped with integrated appliances and spacious lounge, 3 generous bedrooms, en-suite and family bathroom.
Plot 14 - The Willow, offering a well-proportioned living room with French doors to the garden, stylish kitchen/diner with integrated appliances, a handy W.C and under-stair storage. Upstairs, you'll find 3 generously sized bedrooms, including a master bedroom with an en-suite, and a family bathroom
Plot 17 - The Willow, offering a well-proportioned living room with French doors to the garden, stylish kitchen/diner with integrated appliances, a handy W.C and under-stair storage. Upstairs, you'll find 3 generously sized bedrooms, including a master bedroom with an en-suite, & a family bathroom.
Plot 5 - This beautifully proportioned home features an open-plan kitchen/dining room equipped with integrated appliances & an equally impressive living room. The ground floor benefits from a handy W.C and under stair-storage. To the first floor, 3 spacious bedrooms, en-suite & bathroom.
The Galloway is a home to grow into and a home to grow up in and it will suit you down to the ground. The utility room is a great extra that will help you to keep the kitchen and dining room clear, and the ensuite bedroom is a treat that will give you your own space at the end of the day.
The Galloway is a home to grow into and a home to grow up in and it will suit you down to the ground. The utility room is a great extra that will help you to keep the kitchen and dining room clear, and the ensuite bedroom is a treat that will give you your own space at the end of the day.
The Galloway is a home to grow into and a home to grow up in and it will suit you down to the ground. The utility room is a great extra that will help you to keep the kitchen and dining room clear, and the ensuite bedroom is a treat that will give you your own space at the end of the day.










