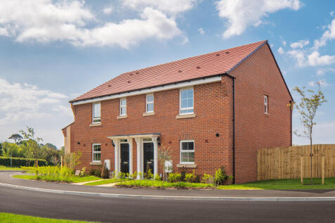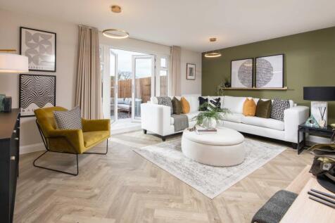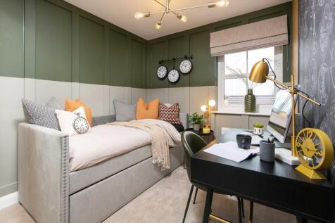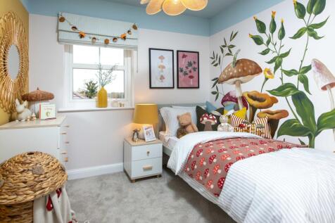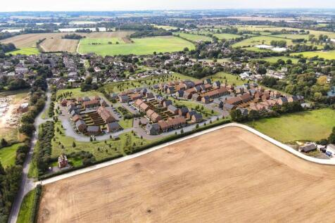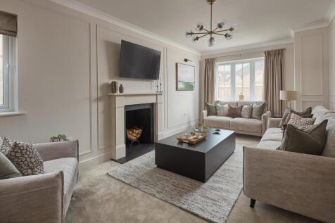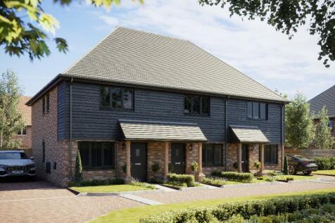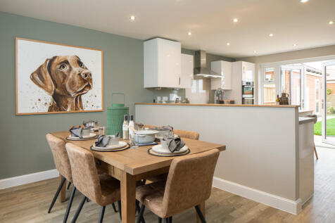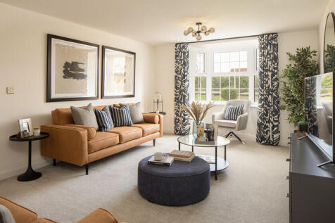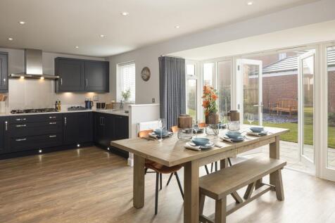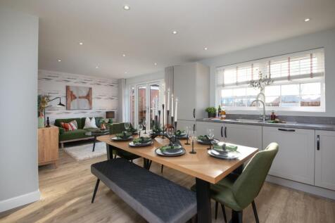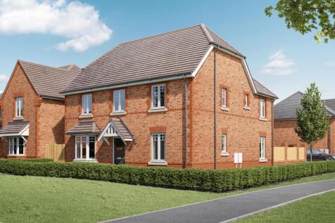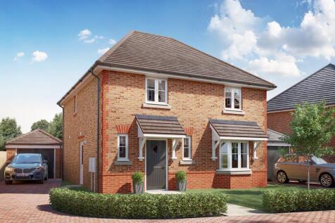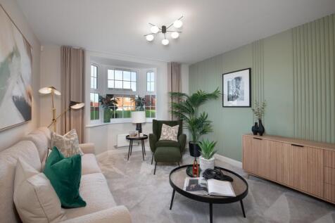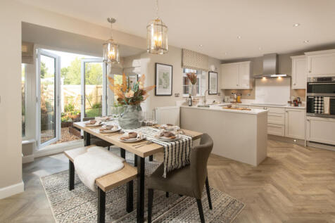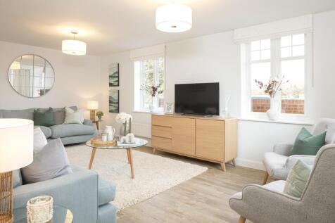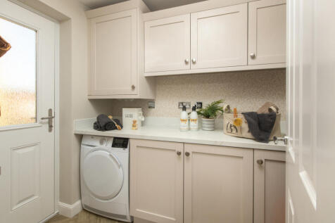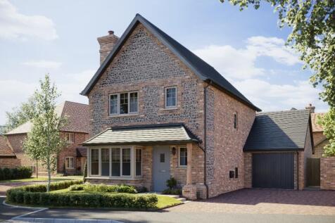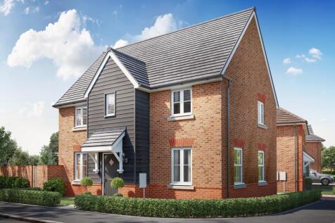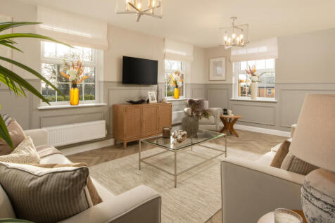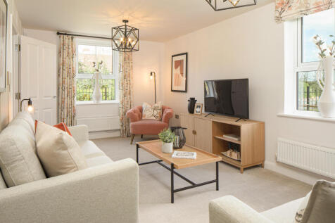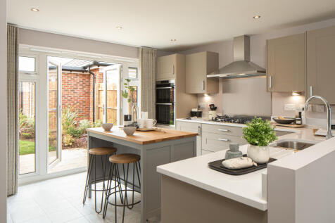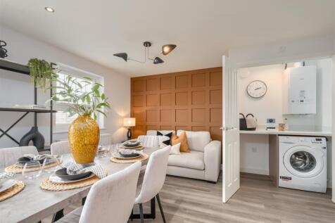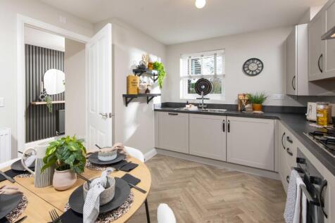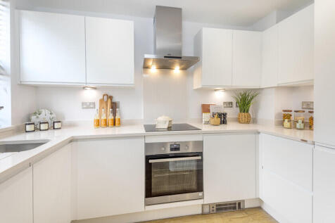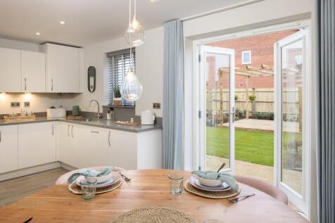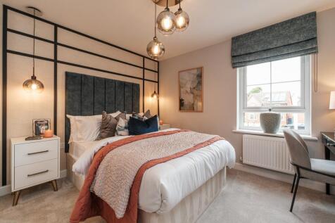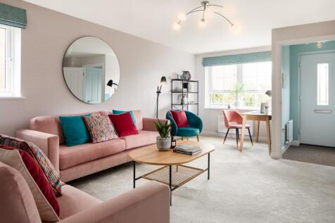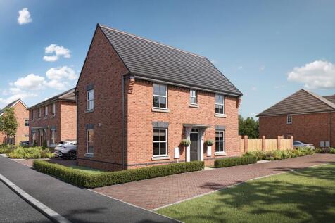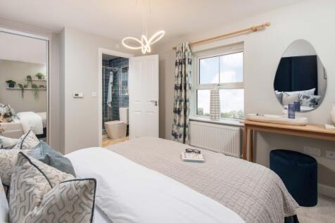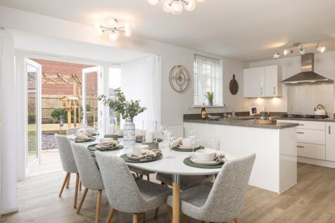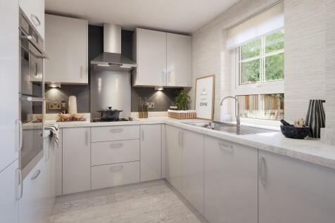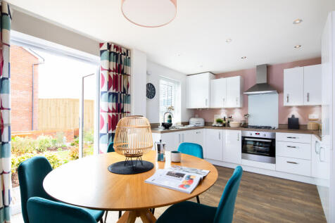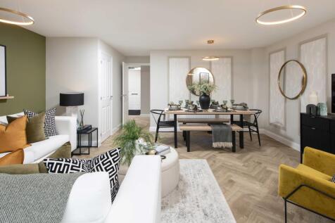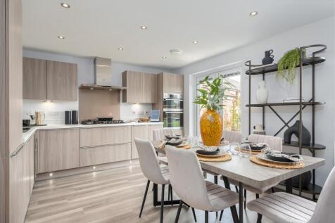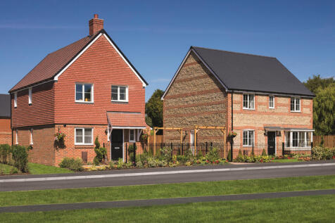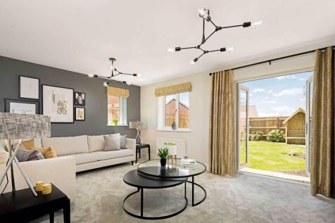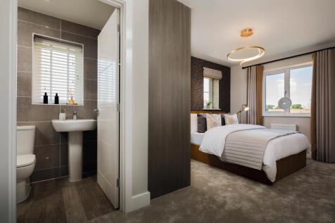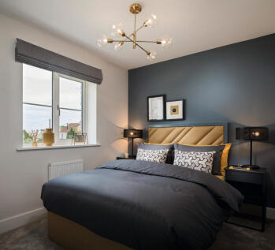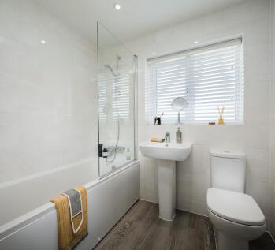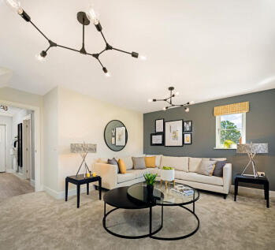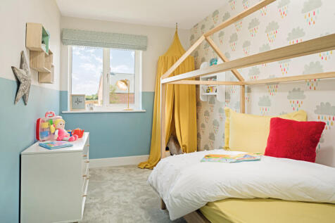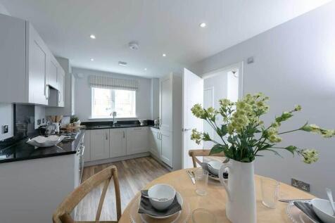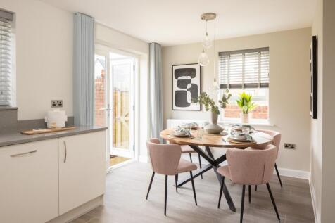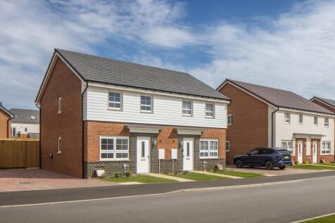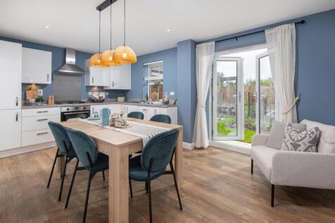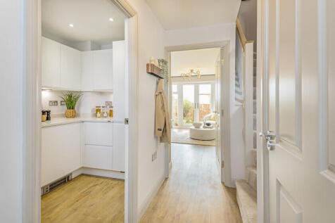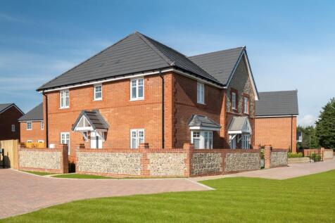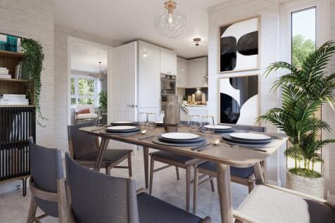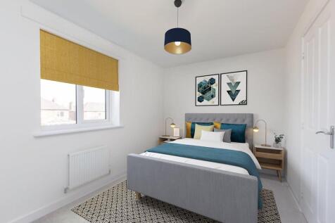New Homes and Developments For Sale in Burndell, Arundel, West Sussex
This brand new home is READY TO MOVE INTO THIS WINTER. Plus benefit from a DEPOSIT CONTRIBUTION of £19,375 and UPGRADES worth over £7,700. Plot 121 | The Alder | Sylvan Meadows, Walberton | David Wilson Homes. This home has an open plan kitchen with dining area and a lounge with French doors t...
Awarded best development in the UK & West Sussex. A 3 bedroom home finished to our award-winning standard. Garage & cycle store with an EV Charger. Underfloor heating to the ground floor, NEFF integrated Kitchen appliances & a private turfed garden and landscaped front garden.
Home to sell? Ask us about PART EXCHANGE - Upgraded kitchen included worth over £2,500 This beautiful four bedroom detached home has an open-plan kitchen/dining room and a separate utility. There's also a spacious lounge with French doors to the garden and a handy study downstairs. Upstairs, you ...
WE COULD BE YOUR GUARANTEED BUYER - talk to us about PART EXCHANGE. You'll love the feeling of free-flowing space this impressive home provides. With the open-plan kitchen/dining room and spacious living room, it's a great home for entertaining guests or just relaxing with your family. Four doubl...
WE'LL PAY YOUR STAMP DUTY - SAVE UP TO £15,750. The heart of your new home, the open-plan kitchen/family/dining room, is filled with light through French doors. A utility room and two handy storage cupboards help keep things tidy. After a busy day the bay fronted lounge has plenty of room for yo...
OVER £17,300 IN KITCHEN & FLOORING UPGRADES - Home to sell? Ask as about Park Exchange A spacious four bedroom home. Enjoy family time in your open-plan kitchen/dining room where you can let the outside in with French doors. The spacious living room is an ideal place to unwind after a long day. ...
Awarded best development in the UK & West Sussex. A stunning 2 bedroom home finished to our award-winning standard and with our signature black weatherboard exterior. Underfloor heating to the ground floor, private parking with EV Charger, NEFF integrated Kitchen appliances & a private turfed garden
WE'LL PAY YOUR STAMP DUTY up to £13,750 - South-east garden - EV charging point - Solar panels This attractive home offers plenty of adaptable living space for your family. The kitchen/dining room opens onto the garden through French doors. There's also a dual aspect lounge on the ground floor. U...
Brand new detached four bedroom home with an UPGRADED KITCHEN included. Plus photovoltaic SOLAR PANELS and an EV CHARGER. Plot 74 | The Hazelborough | Sylvan Meadows, Walberton | David Wilson Homes. This home has an open plan kitchen with French doors to the garden. You'll also find a spacious ...
DEPOSIT BOOST - Receive £21,750 towards your deposit. Your large open-plan kitchen/dining room opens to the garden through French doors so you can spill out into the garden when the weather is good. The spacious living room is the perfect place to relax. Upstairs you'll find three bedrooms, an e...
KEY WORKER? We'll contribute £21,000 TOWARDS YOUR DEPOSIT - Two parking spaces - EV charging point - solar panels A spacious three bedroom family home. Downstairs you will find a dual aspect lounge and a large open-plan kitchen/dining room with French doors to your garden plus a separate utility....
SHOW HOME AVAILABLE TO RESERVE with UPGRADES WORTH OVER £17,000. The open-plan kitchen and dining area with French doors is great for meal times, doing homework or spilling out into the garden when the weather is good. At the end of a busy day, the spacious lounge has plenty of room for everyone ...
Brand new home available with REZIDE EQUITY LOAN SCHEME and UPGRADES included worth £5,500. Plus it's READY TO MOVE INTO NOW. Plot 117 | The Alder | Sylvan Meadows, Walberton | David Wilson Homes. This home has an open plan lounge and dining area with French doors to the west facing garden, a s...
**OVERLOOKING GREEN SPACE WITH PLAY AREA** Behind its warm and welcoming façade you'll find a spacious, well-appointed interior, with an open-plan kitchen-diner, a downstairs cloakroom and a hallway that leads to an impressively sized rear living room...
The Moresby is a spacious three bedroom home with ample storage options. This home has an open-plan kitchen/dining room with French doors to the garden, a spacious lounge and a downstairs cloakroom. Upstairs you'll find two double bedrooms, a single bedroom and a family bathroom.
UPGRADES worth over £2,400 - Solar Panels - EV charging point The Hadley has a delightfully traditional look. Yet inside, the open-plan kitchen/dining room is ideal for modern living. French doors to the garden give the whole room a bright and airy feeling. The spacious dual aspect lounge provide...
This brand new home is READY TO MOVE INTO THIS WINTER. Plus benefit from a DEPOSIT CONTRIBUTION of £19,375 and UPGRADES worth over £7,700. Plot 121 | The Alder | Sylvan Meadows, Walberton | David Wilson Homes. This home has an open plan kitchen with dining area and a lounge with French doors t...
LAST REMAINING BUNGALOW with STAMP DUTY INCENTIVE* The Bilsham is a 2 bedroom BARN STYLE BUNGALOW in a self-contained courtyard setting features a kitchen, living/dining room, Bedroom 1, Bedroom 2, and a family bathroom. This homes comes with an integrated FRIDGE/FREEZER, DISHWASHER, Washer/Dr...
WE'LL PAY YOUR STAMP DUTY - SAVE UP TO £7,500. Downstairs the spacious kitchen/dining room opens to the garden through French doors. You can relax in the separate large living room in the evenings or during lazy weekends. Upstairs you'll find three bedrooms, an en suite and the family bathroom.
Brand new two bedroom home with £15,999 TOWARDS YOUR DEPOSIT and an UPGRADED KITCHEN included. Plot 62 | The Primrose | Sylvan Meadows, Walberton | David Wilson Homes. This home has a stylish fitted kitchen and a lounge with French doors to the west facing garden. There's also a cloakroom and s...
GIFTED DEPOSIT AVAILABLE WORTH £15,999! Plot 62 THE PRIMROSE is a lovely TWO BEDROOM SEMI-DETACHED home, with a stylish fitted upgraded KITCHEN and a LOUNGE with French doors to the WEST FACING GARDEN. There's also a cloakroom and storage under the stairs. Upstairs you'll find TWO DO...
Welcome to this charming brand new residential park home located in the picturesque park of Havenwood, Arundel over 50's. This delightful park home boasts a modern design with 1 reception room, 2 bedrooms, one with a walk in wardrobe and 2 bathrooms, offering a cosy and comfortable living space.<...
