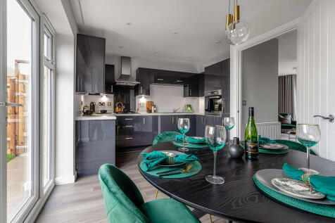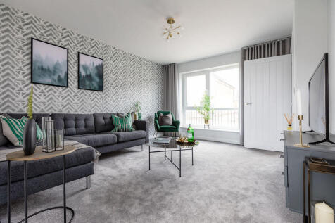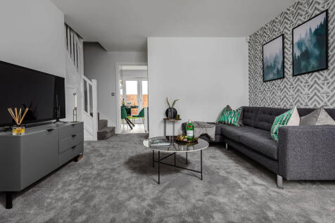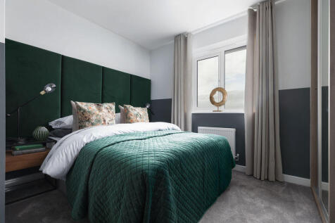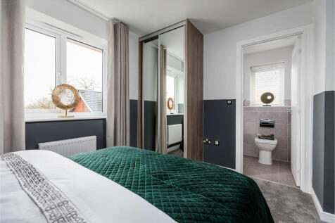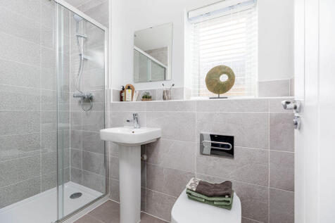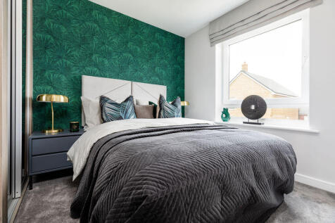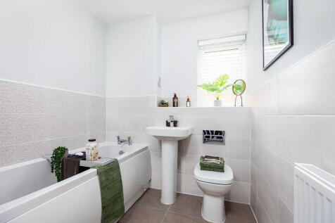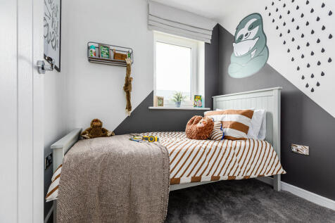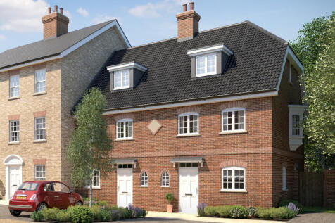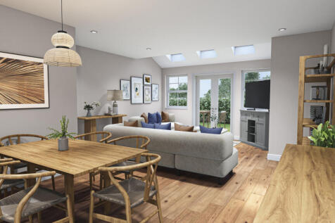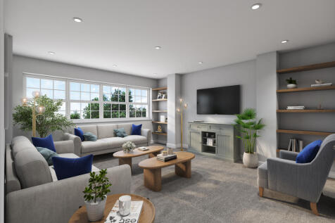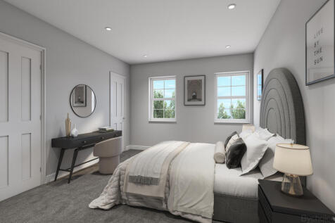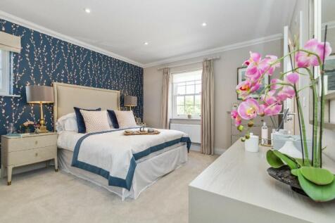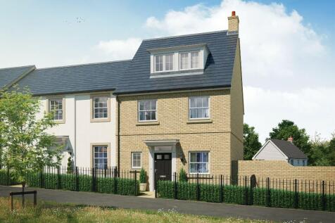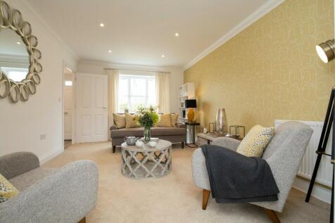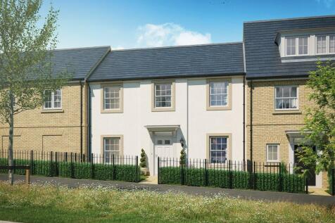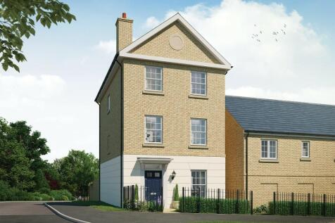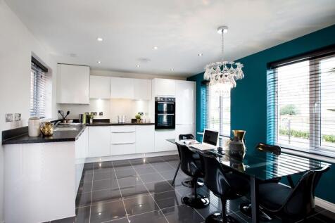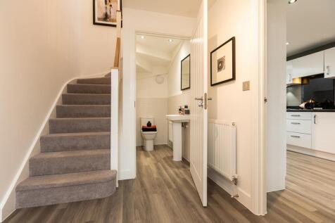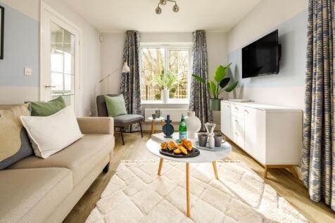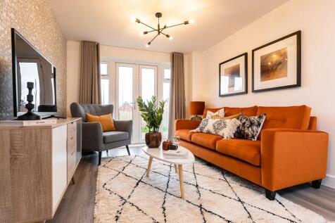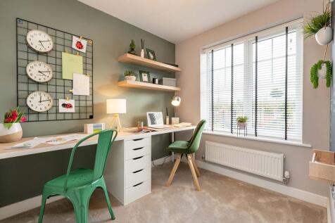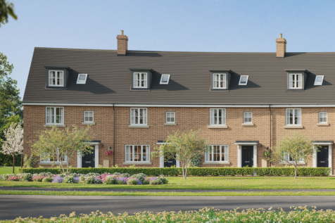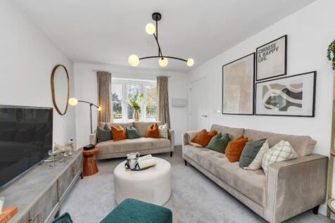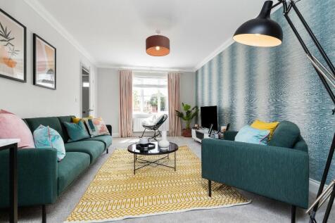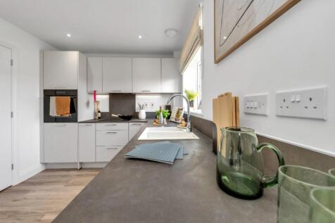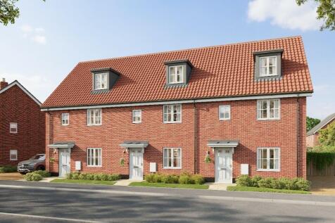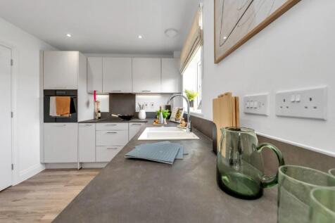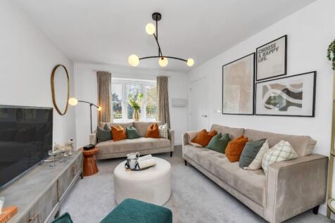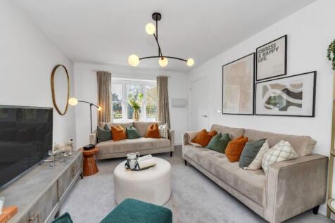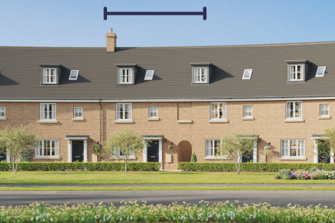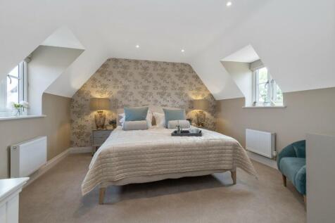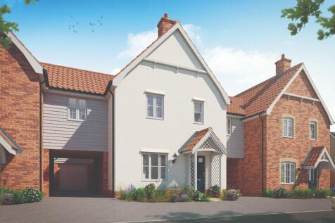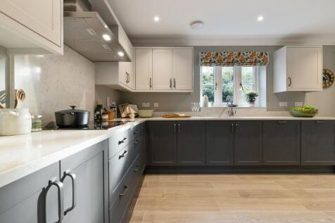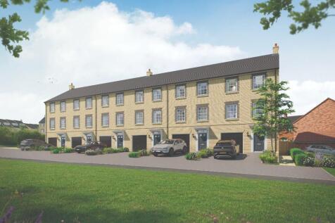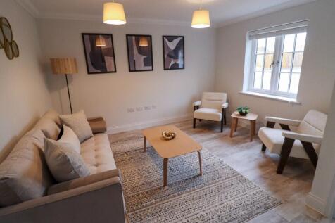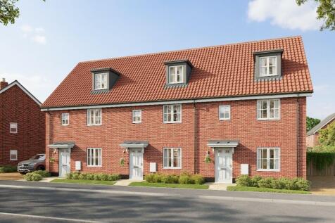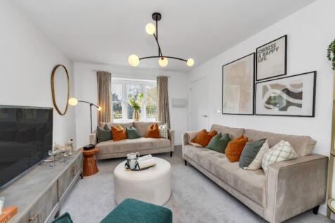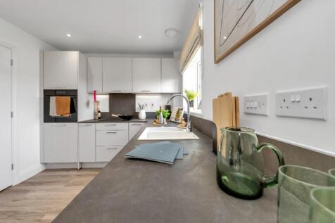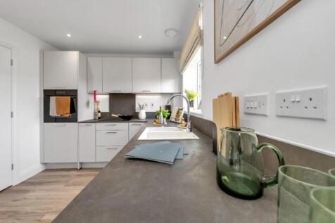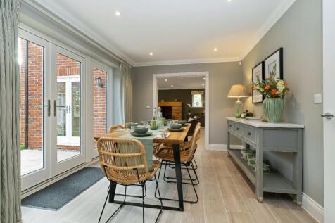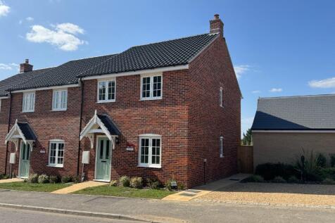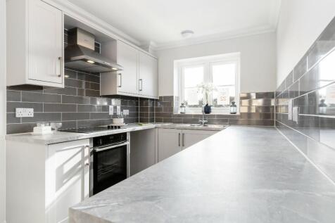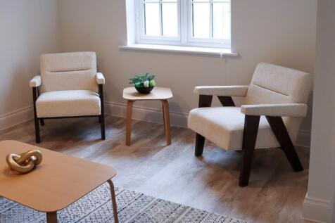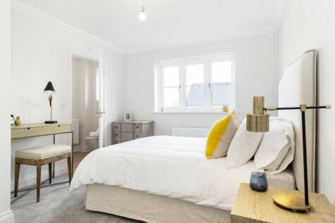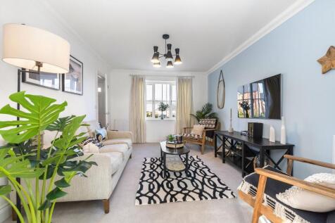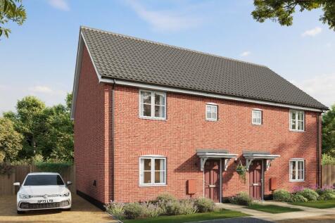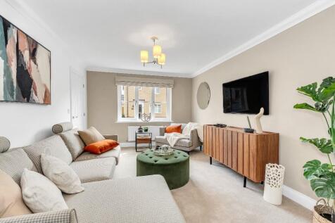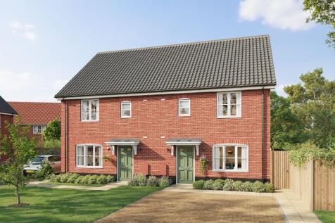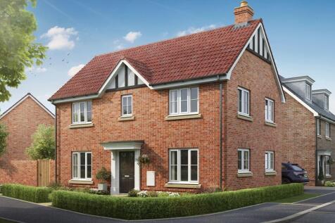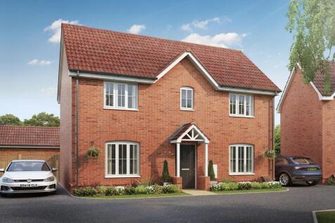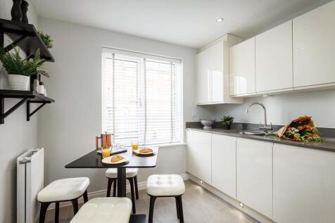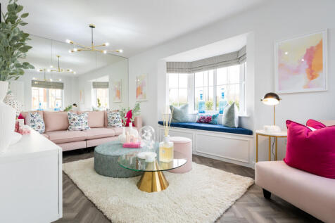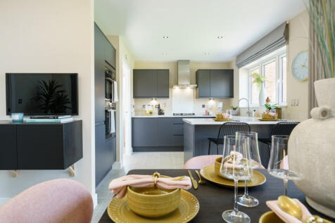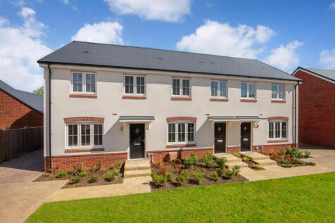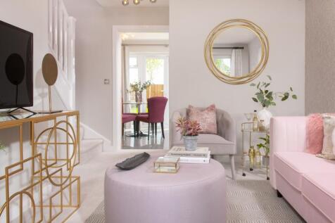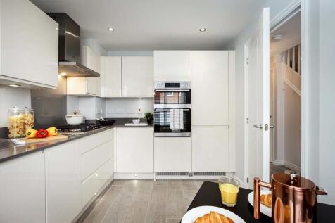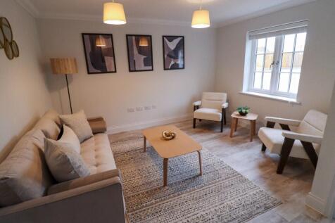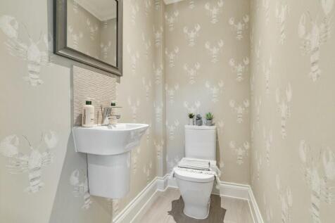3 Bedroom Houses For Sale in Bury St. Edmunds, Suffolk
*** OPEN HOUSE - SATURDAY 13 SEPTEMBER - 11 - 1PM - CALL TO BOOK YOUR APPOINTMENT *** Nestled into the heart of Bury St Edmunds, this detached new 3 bedroom property has been built to a high specification within walking distance of town centre.
New to market is this exclusive development offering a selection of high-spec 3- and 4-storey townhouses, ideally situated just a short walk from the heart of Bury St Edmunds. Designed for modern living, each home features contemporary interiors with open-plan layouts, bespoke kitchens, and luxur...
*Integrated Dishwasher & fridge/freezer* Plot 159, The Harrier is a 3 bedroom townhouse, with an abundance of space spread over three floors. On the ground floor, there is the study, W/C, utility and integral garage. On the second floor is the open plan kitchen/dining area, and spacious living room
The Saxham offers an open-plan kitchen/diner with French doors to the rear garden. There is a separate living room. The Master bedroom occupies the top floor and boasts a walk-in cupboard and en suite. Bedroom 2 features an en suite and fitted wardrobe.
**UNIQUE HOME ON THE DEVELOPMENT** The Denham offers an open-plan kitchen/diner with French doors to the rear garden. There is a separate living room. The Master bedroom occupies the top floor and boasts a walk-in cupboard and en suite. Bedroom 2 features an en suite and fitted wardrobe.
**STAMP DUTY PAID WORTH £10,750** The Sutton offers an open-plan kitchen/diner with French doors to the rear garden. There is a separate living room. The master bedroom boasts a triple-fitted wardrobe and an en suite. There are two further double bedrooms.
The Eaton offers an open-plan kitchen/diner with a breakfast bar and French doors to the rear garden. There is a separate living room. The Master bedroom occupies the top floor and boasts a walk-in wardrobe and en suite. Bedroom 2 features an en suite and fitted wardrobe.
Plot 142, The Sparrow, is a well-presented 3 bedroom home, complete with garage and parking. Upon entering the property, the hallway gives access to the the living room, and the understairs cupboard. The living room has double aspect windows, providing ample natural light.
*Integrated Dishwasher, Fridge/Freezer included and Flooring Throughout& Turf!* Ready Now! Plot 162, The Linnet is a 3 bedroom mid terraced boasting 1144 sqft. Entering the property, you are presented with a large hallway that leads to the living room, kitchen/dining area and W/C.
Home 108, The Flatford is a three-bedroom home with parking. It features an open-plan kitchen/dining area with French doors to the garden, a separate living room with study space, and upstairs offers an ensuite principal bedroom with fitted wardrobe plus two further bedrooms and a bathroom.
*Furniture Package, Integrated Dishwasher, Fridge/Freezer & Washing Machine, turf and blinds included!* Ready Now! Plot 168, The Goldfinch, a well presented 3 bedroom mid terrace house with 2 parking spaces. The kitchen/dining area is located to the rear of the property, giving access to the garden
