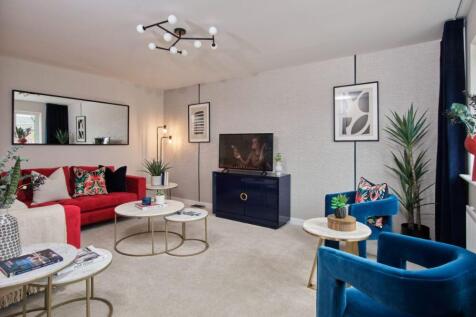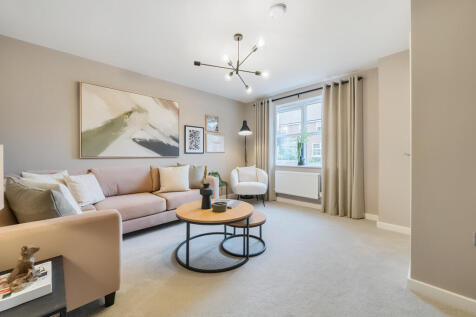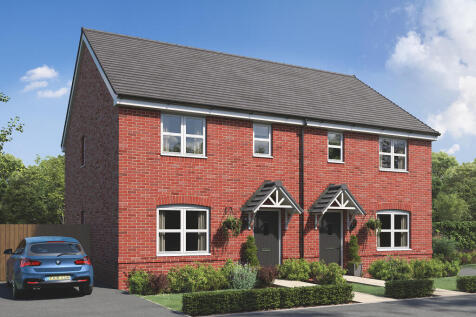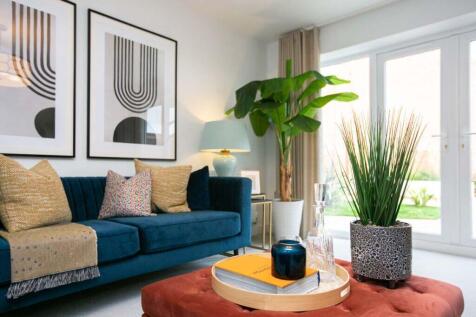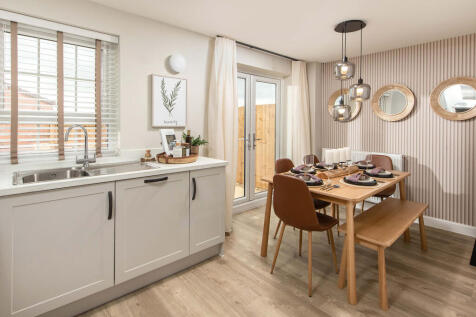New Homes and Developments For Sale in CV (Postcode Area)
Ready Now - Situated in one of the most sought after areas with easy walking distance to Stratford town centre This brand new ground floor two bedroom apartment offers 1306 Sq Ft of accommodation (including terrace) finished to a superb level of specification.
The bright lounge shares the ground floor with a downstairs WC and a bright kitchen where French doors add special appeal to the dining area. The family bathroom shares the first floor with three bedrooms, including a superb en-suite principal bedroom with a walk-in cupboard. Plot 36 Tenure: F...
Three storey SEMI-DETACHED home. The OPEN PLAN KITCHEN DINER includes FRENCH DOORS to the garden, and there's a handy STUDY. On the first floor is a cosy LOUNGE, DOUBLE BEDROOM and EN SUITE. On the top floor are TWO DOUBLE BEDROOMS and bathroom. This homes comes with a GARAGE and PARKING.
Home 140, the Buckingham is a spacious five bedroom family home ideally suited to a large family or those who enjoy entertaining. An extensive kitchen, dining and family area extends across the rear of the property, with French doors opening into the garden, the ground floor also benef...
Newly launched house type – an exciting opportunity to personalise your home. Visit the Greenwood today, with a show home available to view, there has never been a better time to book. Don’t miss out — contact us today to arrange your exclusive viewing.
The Chedworth ticks all the boxes. The open-plan kitchen/family room is perfect for family time. There’s a living room, dining room, downstairs cloakroom and a utility room with outside access. Upstairs there are four bedrooms - bedroom one has an en suite - a family bathroom and a storage cupboard.
The Galloway is a home to grow into and a home to grow up in and it will suit you down to the ground. The utility room is a great extra that will help you to keep the kitchen and dining room clear, and the ensuite bedroom is a treat that will give you your own space at the end of the day.
The Galloway is a home to grow into and a home to grow up in and it will suit you down to the ground. The utility room is a great extra that will help you to keep the kitchen and dining room clear, and the ensuite bedroom is a treat that will give you your own space at the end of the day.
Plot 152 - The Bay - BESPOKE MOVING PACKAGE - TAILORED TO YOU! - A four bedroom three storey home providing flexibility that can be adapted to suit your family and lifestyle. The beautiful open-plan kitchen/dining/family room with French doors into the garden is ideal for family life...
Plot 153 - The Orchard - NEW RELEASE - - BESPOKE MOVING PACKAGE - TAILORED TO YOU! - A three bedroom three storey home providing flexibility that can be adapted to suit your family and lifestyle. The beautiful open-plan kitchen/dining/family room with French doors into the garden is ...
The stunning five-bedroom Buckingham is a luxurious family home. Off the central hallway there's a large lounge and at the other side, a stylish study ideal for working from home. To the rear of the ground floor you have a beautifully designed U-shaped kitchen, utility and generous dining ar...
CORNER PLOT. PRIVATE DRIVEWAY. OPEN SPACE TO FRONT. A covered porch and hallway welcome you into this attractive home where you have access to a spacious lounge with dual aspect windows, filling the space with light and an open plan dining kitchen which benefits from having French doors that open...
The Marston is a detached family house with four bedrooms and a study and that’s all just on the first floor. The combination of an open-plan kitchen/dining room, a separate living room and an integral garage, make this new home the ideal choice for all the comings and goings of busy family life.
Now over 60% sold, The Warwick is a charming four-bedroom detached home that exudes traditional character and a warm, homely feel. Perfectly positioned on a desirable corner plot, it also benefits from a single garage and private driveway.
***PART EXCHANGE AVAILABLE*** SEMI-DETACHED three storey home with a GARAGE. The spacious KITCHEN DINER enjoys FRENCH DOORS to the garden and the lounge perfect for relaxing. Upstairs you'll find THREE DOUBLE BEDROOMS across two floors. The must-see main bedroom on the top floor comes with an EN ...
Home 28 - The Lavender is a beautifully designed fourâ�'bedroom home offers generous, flexible living throughout, with an openâ�'plan kitchen, dining and family space forming the vibrant heart of the home, complemented by a separate living room and a dedicated study for work or quiet ...










