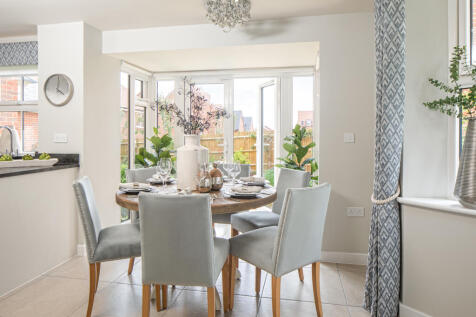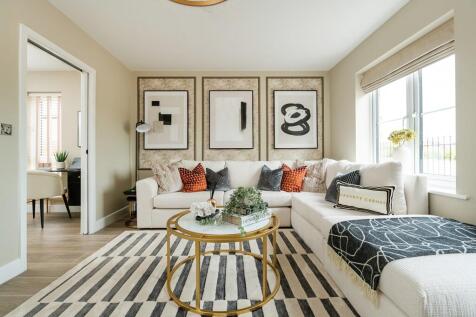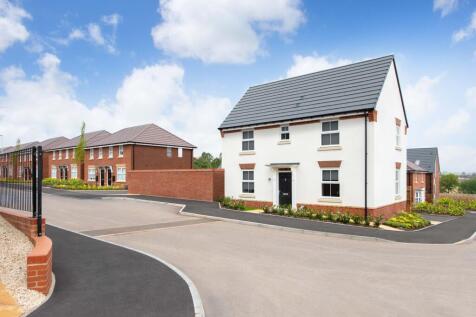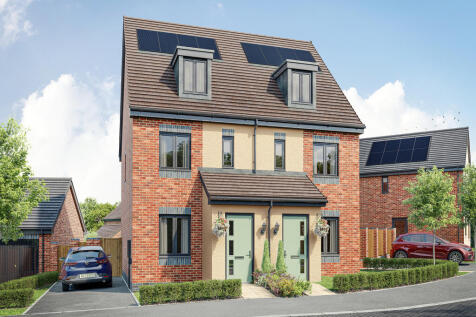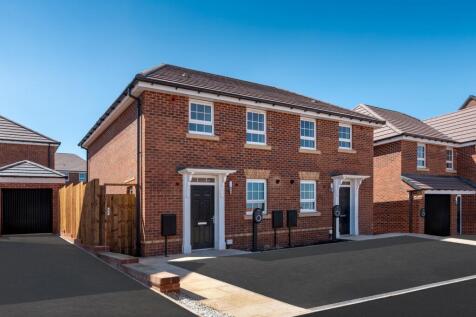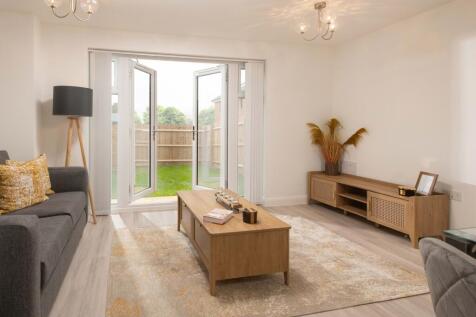New Homes and Developments For Sale in Castlefields, Stafford, Staffordshire
Three storey SEMI-DETACHED home with a GARAGE and parking. The KITCHEN DINER includes FRENCH DOORS to the garden and the lounge features additional windows for more light. Upstairs you'll find THREE DOUBLE BEDROOMS plus a single spread across two storeys, one with an EN SUITE and DRESSING AREA.
** NEW BUILD ** OPEN PLAN KITCHEN DINER ** SINGLE GARAGE ** ENSUITE ** DRESSING ROOM ** SOLAR PANELS & EV CHARGER ** CALL BRANCH ON FOR MORE INFORMATION ** The HEREFORD is a spacious four bedroom semi detached home, briefly comprising a through hallway, guest WC, lounge, sp...
** NEW BUILD ** THREE BEDROOM DETACHED HOME ** ENSUITE ** SOLAR PANELS AND EV CHARGER ** CALL BRANCH ON FOR MORE INFORMATION ** The HADLEY is a spacious three bedroom detached family home with plenty of storage space. Downstairs you'll find a large open plan kitchen with Fr...
The Barnwood has a bright and modern open-plan kitchen/dining room leading to a handy utility room with outside access. The spacious living room has French doors to the garden. The hallway, WC and cupboards take care of everyday storage. Plus there’s an en suite to bedroom one and a family bathroom.
** NEW BUILD ** ENSUITE ** SPACIOUS LOUNGE ** KITCHEN / DINER ** SOLAR PANELS AND EV CHARGER ** CALL FOR FURTHER DETAILS ** The ARCHFORD is a three-bedroom SEMI DETACHED home, briefly comprising an entrance hallway, guest WC and generous lounge and kitchen diner with French...
An attractive three-storey, three-bedroom family home, the Saunton has an open-plan kitchen/dining room, a living room and three bedrooms. The top floor bedroom has an en suite. The enclosed porch, downstairs WC and three storage cupboards mean it's practical as well as stylish.
An attractive three-storey, three-bedroom family home, the Saunton has an open-plan kitchen/dining room, a living room and three bedrooms. The top floor bedroom has an en suite. The enclosed porch, downstairs WC and three storage cupboards mean it's practical as well as stylish.
Call us 9AM - 9PM -7 days a week, 365 days a year! Coming soon to Doxey! A unique opportunity to own a beautiful new home in an exclusive development of just seven thoughtfully designed properties by Phoenix Developments. Nestled within a quiet private cul-de-sac, this collection offers a rare ch...
The Deepdale has a lovely balanced feel, created by a central entrance hall and generous living space to either side. It’s much the same upstairs, with the master bedroom to one side of the landing, and two bedrooms on the other side. The third, smaller room would make a great home office.




