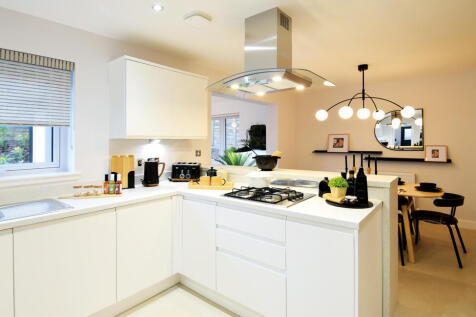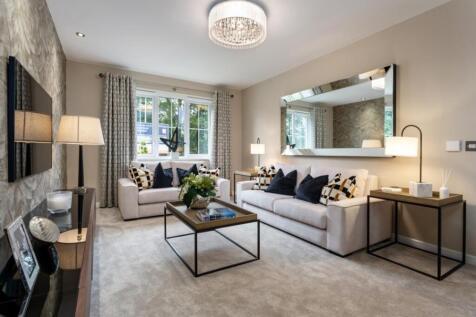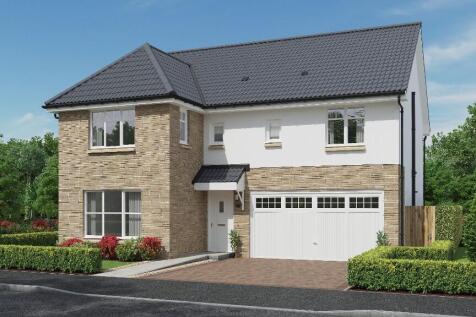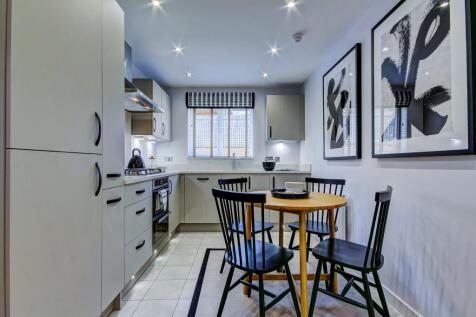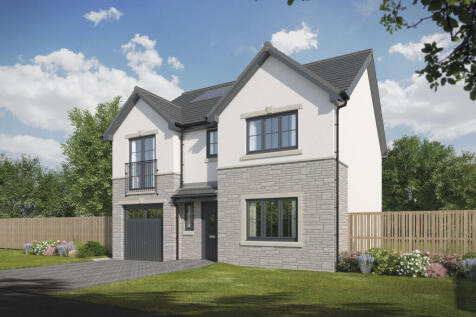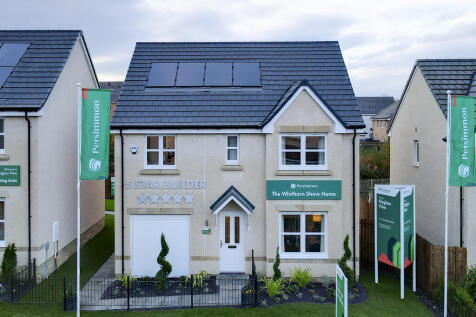New Homes and Developments For Sale in Central Scotland
The 2025 Willerby Malton 2-bedroom holiday home is a fantastic combination of comfort, value, and contemporary design. Ideal for first-time buyers or those upgrading to a modern model, the Malton offers a bright, open-plan layout and high-quality touches throughout — all at an...
The Warriston is the perfect home for larger families, with five bedrooms, three bathrooms, plenty of living space and the bonus of an integral garage. The Warriston features a front-aspect lounge, a large kitchen/dining room with direct access to the garden, a utility room and a useful cloakroom.
The versatile Oleander is packed full of features from fabulous kitchen design featuring island and well balanced bedrooms with the primary enjoying a bay window. The lounge and dining kitchen can be opened up to have a large open space or kept separate for those evenings when we all want a bit ...
The Birkhill is a detached home with an integral garage. The hallway takes you to the lounge and the open-plan kitchen/dining/family area with French doors to the garden. A utility room and WC are located just off the kitchen. All four double bedrooms are upstairs with the main bedroom offering a...
SHAW FEATURE (LAST ONE FINAL PHASE) - A STUNNING 4-BED DETACHED BUNGALOW WITH DRIVEWAY & SINGLE GARAGE! Allan England’s team at First for Homes are proud to offer for sale this impressive 4-Bed Detached Bungalow (103m2) located in a highly sought-after new development Kings Meadow, Coalt...
The versatile Oleander is packed full of features from fabulous kitchen design featuring island and well balanced bedrooms with the primary enjoying a bay window. The lounge and dining kitchen can be opened up to have a large open space or kept separate for those evenings when we all want a bit ...
**AVAILABLE TO RESERVE NOW WITH EASY MOVE , PLUS AN UPGRADES VOUCHER!** At the heart of this home lies the impressive full width kitchen, dining and family room that opens onto a private rear garden, creating a very versatile, attractive and light-filled space in which to live and entertain
*ASK US TODAY ABOUT OUR OTHER OFFERS* The Lockwood – An elegant DETACHED four-bedroom home. With OPEN PLAN family living in mind, the kitchen/dining room features FRENCH DOORS to the GARDEN. The SEPARATE lounge is perfect for unwinding. Upstairs is the PRINCIPAL BEDROOM with EN-SUITE. BEDROOM 2 w...
The Balerno is a beautifully proportioned four-bedroom home with an internal garage and a large kitchen and utility area with outside access. The lounge has French doors that lead out to the garden and there's a spacious front-aspect dining room. Upstairs, bedroom one benefits from a large en suite.
*GET IN TOUCH TODAY TO FIND OUT MORE ABOUT OUR OFFERS* The Riverwood - FOUR BEDROOM home with flexible layout of KITCHEN/ DINING and SEPARATE LOUNGE. FRENCH DOORS to GARDEN. The PRINCIPAL BEDROOM features an EN-SUITE, while one of the remaining three bedrooms could become a useful a HOME OFFICE.
Say hello to A&J Stephen's new Morar … With a sizeable floor area of 127.08 sqm, spread over two floors, the new Morar is a comfortable 4 bedroom detached villa, making it the ideal home for family living. Downstairs boasts an open plan Kitchen / Dining area set alongside a Utility Room ...
*ASK US TODAY ABOUT OUR OFFERS* The Hazelwood - A superb FOUR-BEDROOM home, with lounge opening onto a light-filled family kitchen/dining. FRENCH DOORS open out to the garden. Sharing the downstairs is a LAUNDRY ROOM and WC. Upstairs, there is a PRINCIPAL BEDROOM with EN-SUITE while the further t...
The Greenwood four-bedroom home. French doors add a premium touch to the OPEN PLAN FAMILY KITCHEN and DINING ROOM. Sharing the ground floor is a bay-windowed LOUNGE. Upstairs there are four bedrooms and bathroom. The PRINCIPAL BEDROOM features an EN-SUITE.
THE GAIRSAY - A STUNNING 4 BEDROOM DETACHED VILLA WITH INTEGRAL GARAGE & DRIVEWAY! Allan England’s team at First for Homes are proud to offer for sale this impressive 4-Bed Detached Villa size approx (129m2) located in a highly sought-after development of Kings Meadow built by Easy Livi...
The Whithorn is a lovely four-bedroom family home that features a bright lounge with a triple window, a kitchen/dining room with French doors, a utility room and a downstairs cloakroom. Bedroom one is en suite, bedrooms two and three share a Jack and Jill bathroom and there's a family bathroom too.




