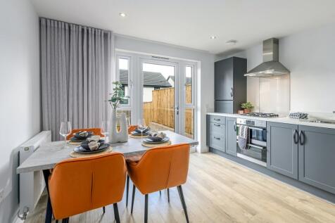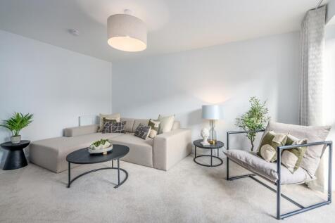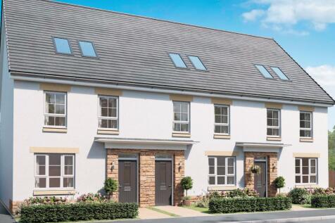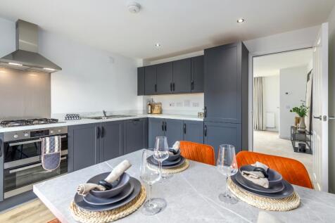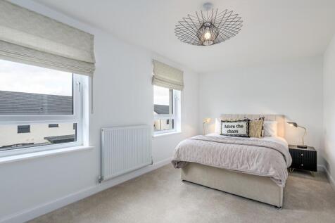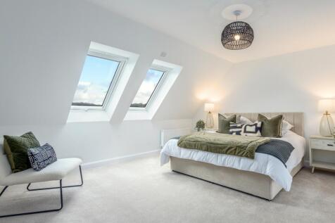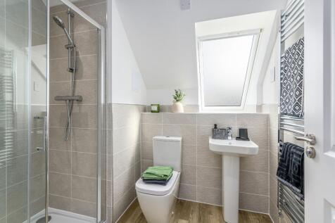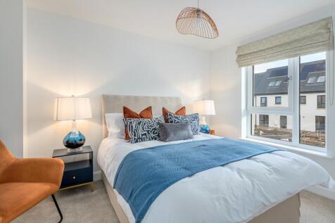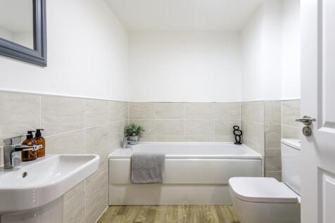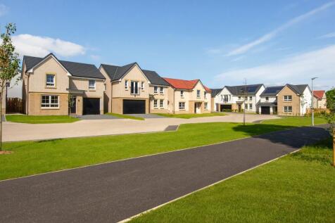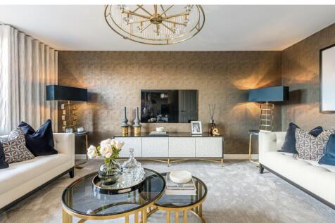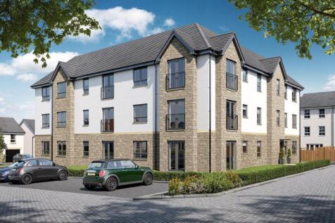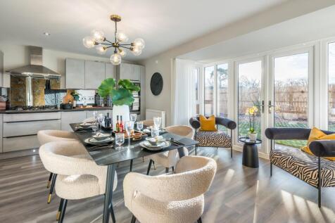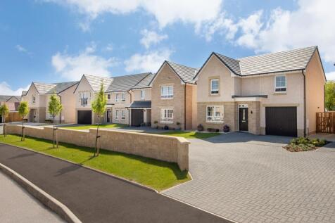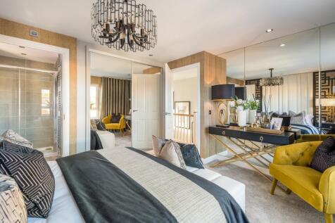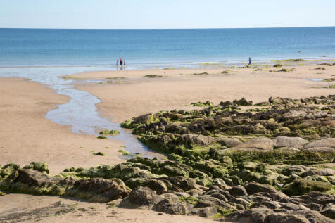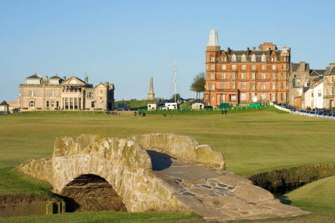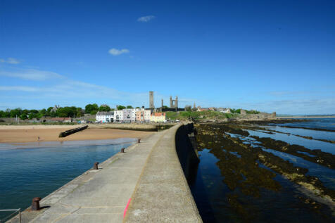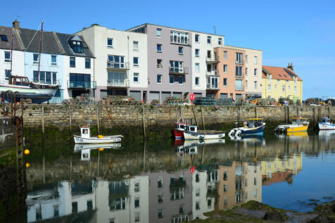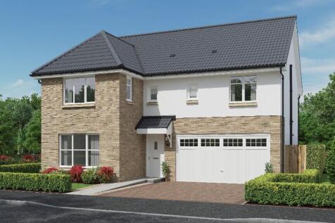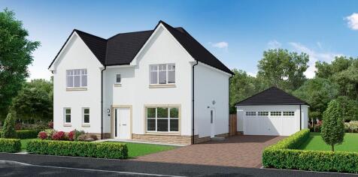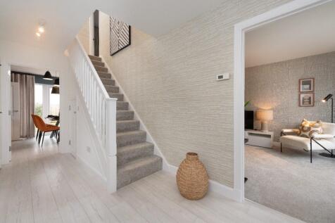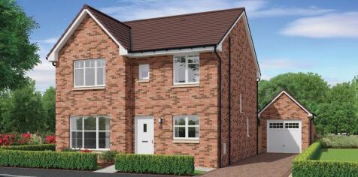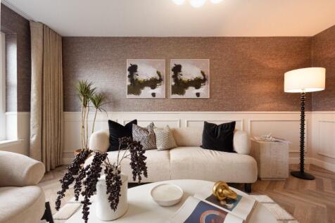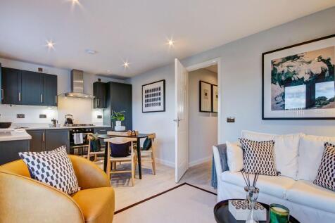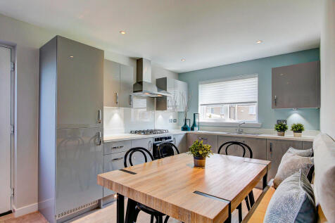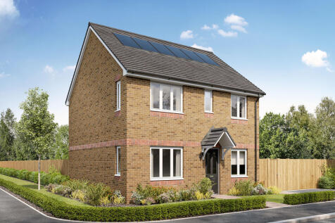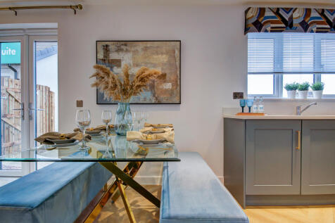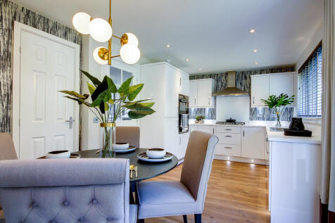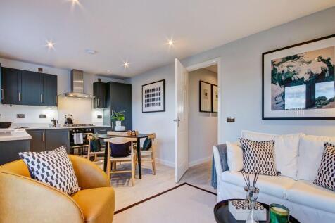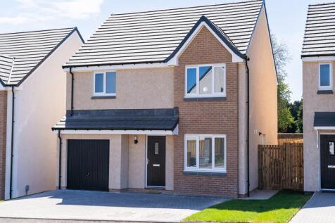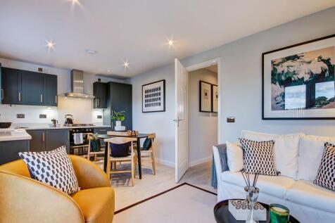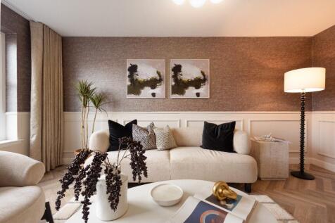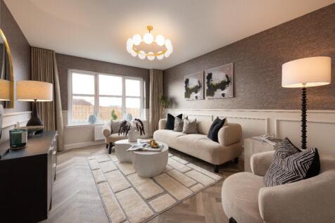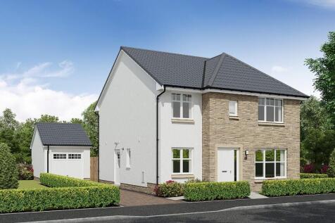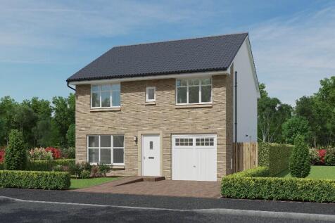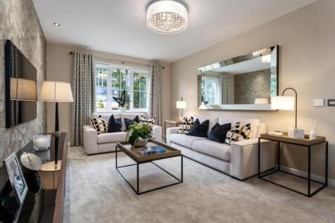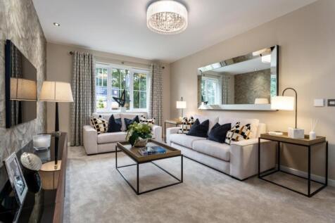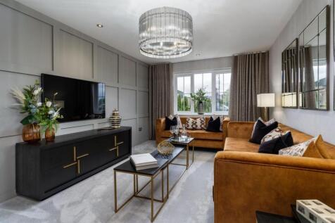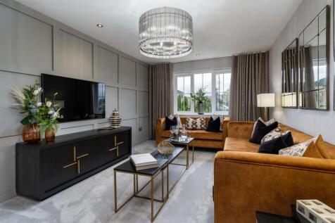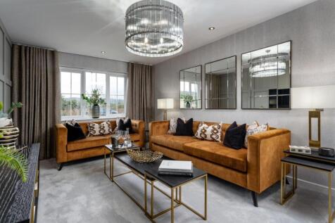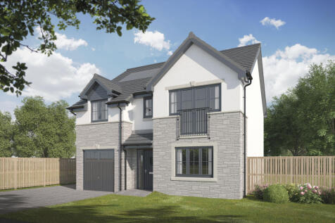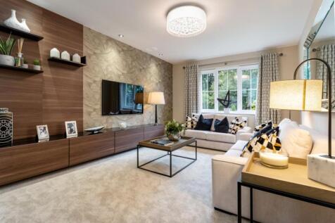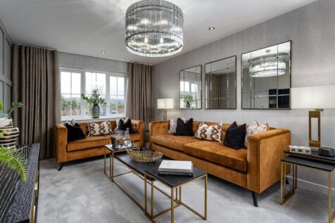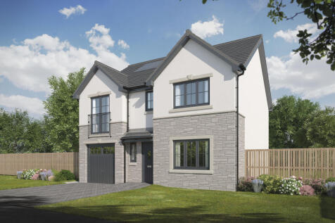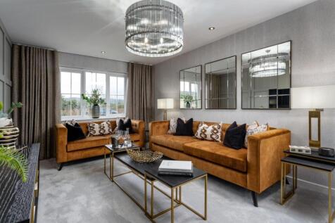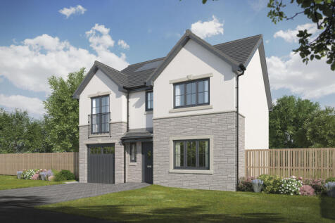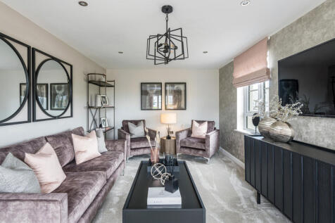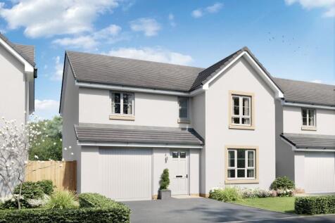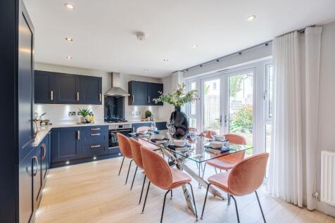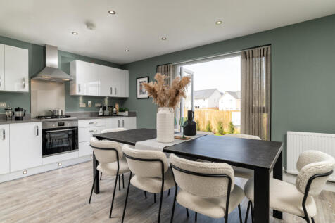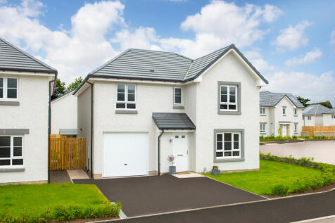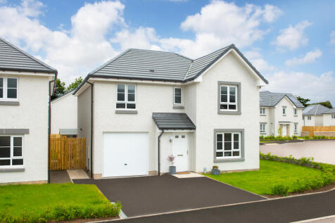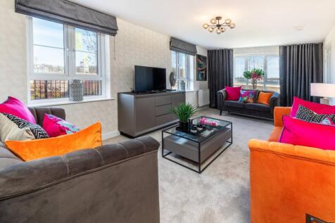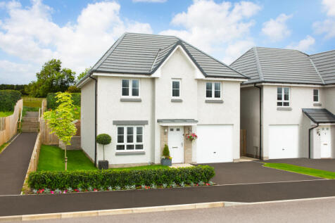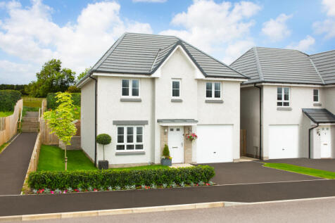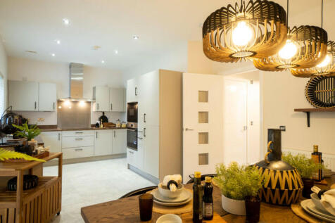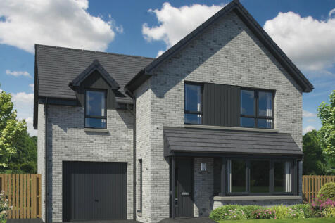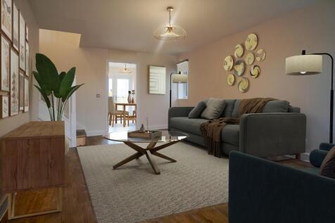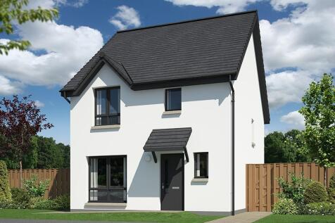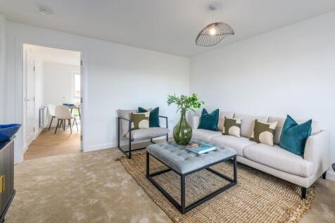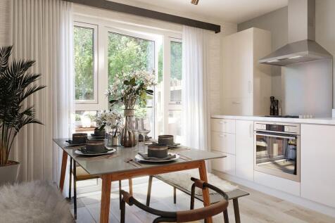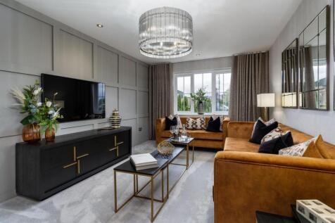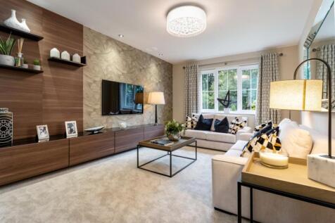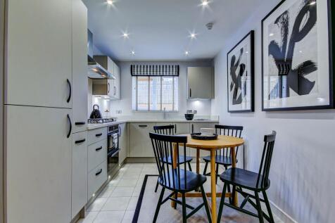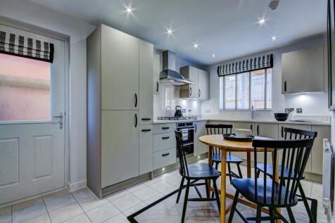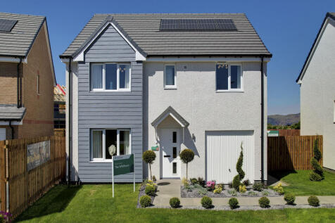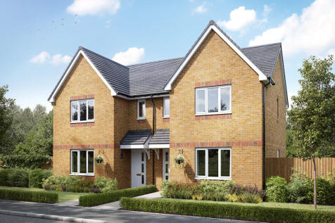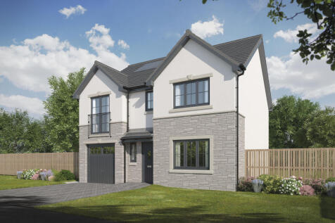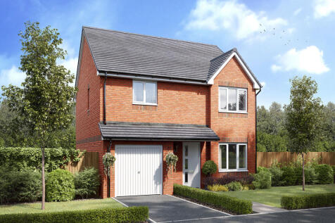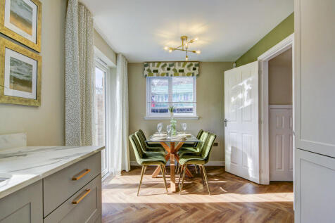Houses For Sale in Central Scotland
On the ground floor you will find the kitchen/dining area with an adjoining utility space and WC, as well as the lounge to the front of the home. Two double bedrooms and the family bathroom can be found on the first floor, with the top floor being dedicated to the main bedroom featuring an en sui...
The Whithorn is a lovely four-bedroom family home that features a bright lounge with a triple window, a kitchen/dining room with French doors, a utility room and a downstairs cloakroom. Bedroom one is en suite, bedrooms two and three share a Jack and Jill bathroom and there's a family bathroom too.
**AVAILABLE TO RESERVE NOW WITH EASY MOVE , PLUS AN UPGRADES VOUCHER!** At the heart of this home lies the impressive full width kitchen, dining and family room that opens onto a private rear garden, creating a very versatile, attractive and light-filled space in which to live and entertain
*ASK US TODAY ABOUT OUR OTHER OFFERS* The Lockwood – An elegant DETACHED four-bedroom home. With OPEN PLAN family living in mind, the kitchen/dining room features FRENCH DOORS to the GARDEN. The SEPARATE lounge is perfect for unwinding. Upstairs is the PRINCIPAL BEDROOM with EN-SUITE. BEDROOM 2 w...
The Whithorn is a lovely four-bedroom family home that features a bright lounge with a triple window, a kitchen/dining room with French doors, a utility room and a downstairs cloakroom. Bedroom one is en suite, bedrooms two and three share a Jack and Jill bathroom and there's a family bathroom too.
The versatile Oleander is packed full of features from fabulous kitchen design featuring island and well balanced bedrooms with the primary enjoying a bay window. The lounge and dining kitchen can be opened up to have a large open space or kept separate for those evenings when we all want a bit ...
The Whithorn is a lovely four-bedroom family home that features a bright lounge with a triple window, a kitchen/dining room with French doors, a utility room and a downstairs cloakroom. Bedroom one is en suite, bedrooms two and three share a Jack and Jill bathroom and there's a family bathroom too.
The Whithorn is a lovely four-bedroom family home that features a bright lounge with a triple window, a kitchen/dining room with French doors, a utility room and a downstairs cloakroom. Bedroom one is en suite, bedrooms two and three share a Jack and Jill bathroom and there's a family bathroom too.
The Whithorn is a lovely four-bedroom family home that features a bright lounge with a triple window, a kitchen/dining room with French doors, a utility room and a downstairs cloakroom. Bedroom one is en suite, bedrooms two and three share a Jack and Jill bathroom and there's a family bathroom too.
*ASK US TODAY ABOUT OUR OFFERS* The Hazelwood - A superb FOUR-BEDROOM home, with lounge opening onto a light-filled family kitchen/dining. FRENCH DOORS open out to the garden. Sharing the downstairs is a LAUNDRY ROOM and WC. Upstairs, there is a PRINCIPAL BEDROOM with EN-SUITE while the further t...
*GET IN TOUCH TODAY TO FIND OUT MORE ABOUT OUR OFFERS* The Riverwood - FOUR BEDROOM home with flexible layout of KITCHEN/ DINING and SEPARATE LOUNGE. FRENCH DOORS to GARDEN. The PRINCIPAL BEDROOM features an EN-SUITE, while one of the remaining three bedrooms could become a useful a HOME OFFICE.
The Birkhill is a detached home with an integral garage. The hallway takes you to the lounge and the open-plan kitchen/dining/family area with French doors to the garden. A utility room and WC are located just off the kitchen. All four double bedrooms are upstairs with the main bedroom offering a...
This popular 4 bedroom property in Dundee is an ideal family home. Downstairs, you will find a large lounge, an open-plan kitchen/dining room ideal for entertaining and a handy utility room. Upstairs, you will find a spacious main bedroom with en suite, 3 further bedrooms, a family bathroom and p...
Detached NEW BUILD with SUN ROOM, integrated GARAGE. Open plan layout with INTEGRATED KITCHEN APPLIANCES included, FRENCH DOORS leading out to the BACK GARDEN. Spacious lounge with BAY WINDOW. Bedroom 1 has an EN-SUITE and most bedrooms have FITTED WARDROBES installed.
This stylish home has a front-aspect lounge which connects to the bright kitchen/dining area, which opens onto the back garden. A lobby with utility space and WC is located just off the kitchen. Upstairs are two double bedrooms – the main with en suite – as well as the family bathroom. The third ...
The Balerno is a beautifully proportioned four-bedroom home with an internal garage and a large kitchen and utility area with outside access. The lounge has French doors that lead out to the garden and there's a spacious front-aspect dining room. Upstairs, bedroom one benefits from a large en suite.
The Balerno is a beautifully proportioned four-bedroom home with an internal garage and a large kitchen and utility area with outside access. The lounge has French doors that lead out to the garden and there's a spacious front-aspect dining room. Upstairs, bedroom one benefits from a large en suite.
