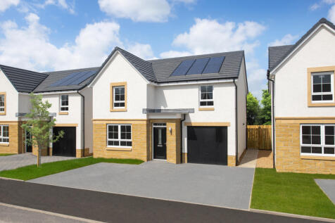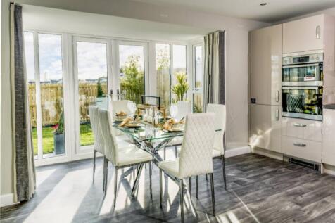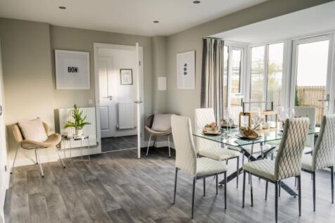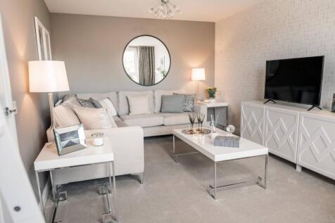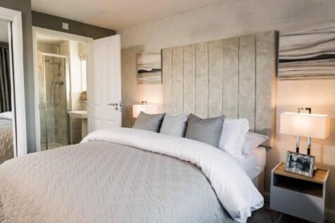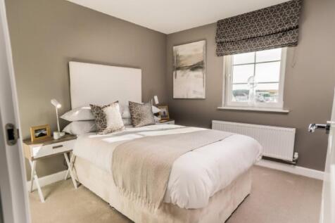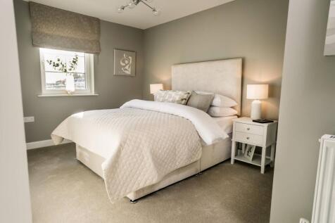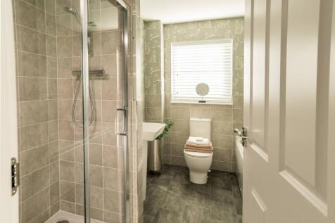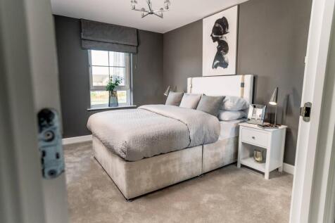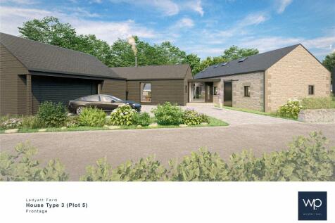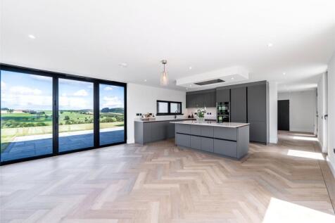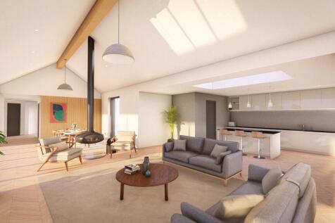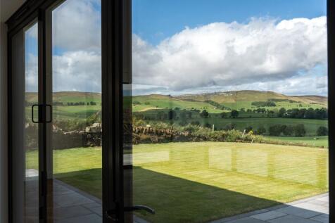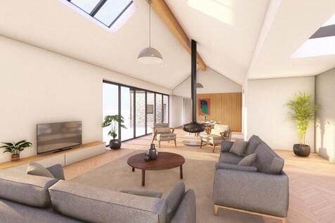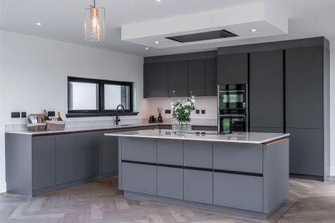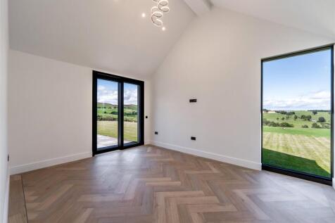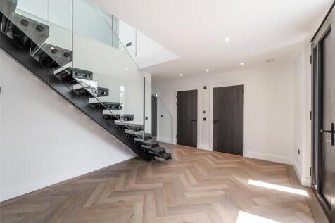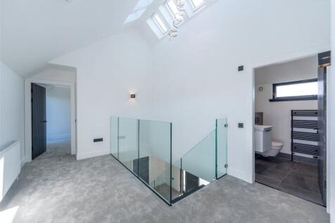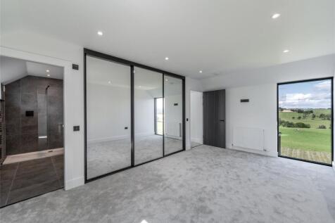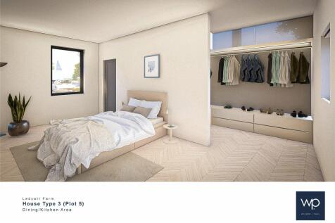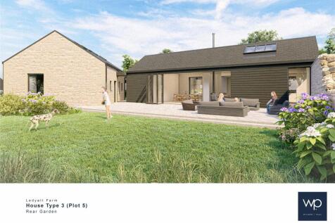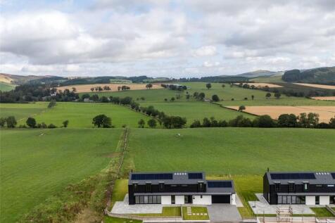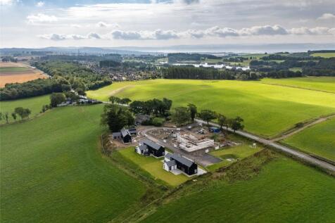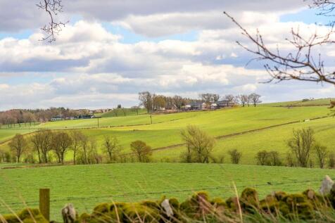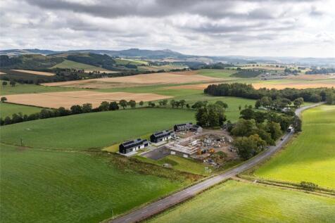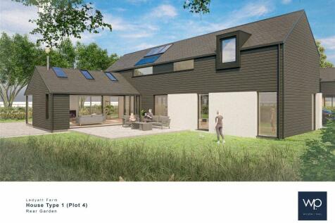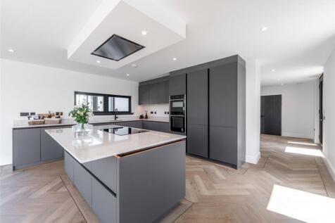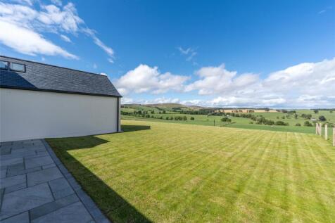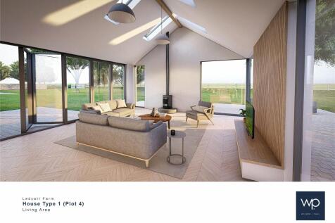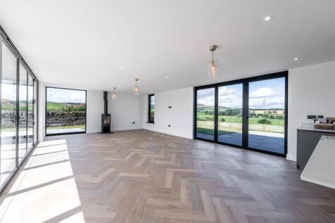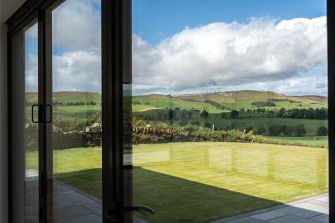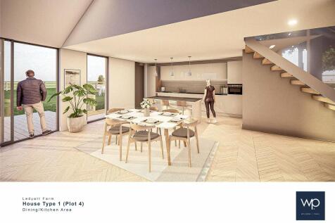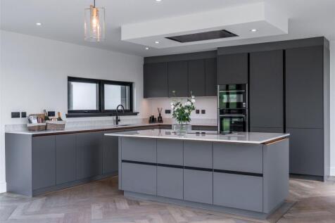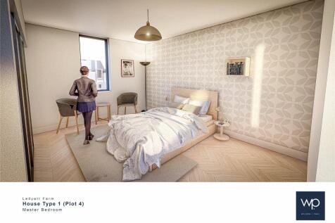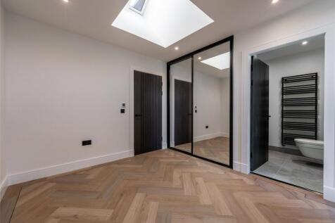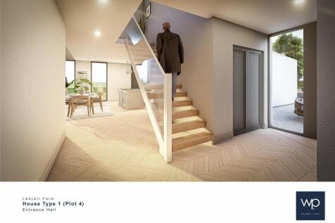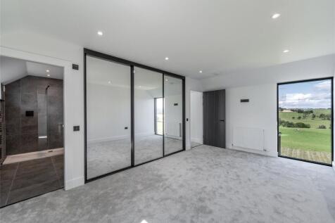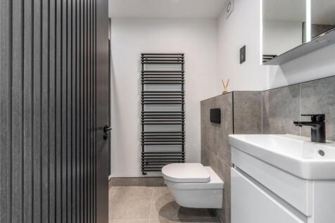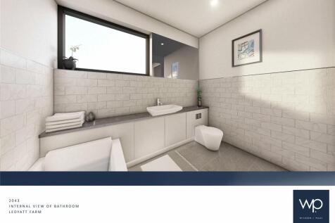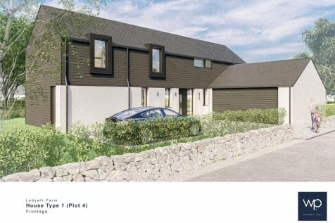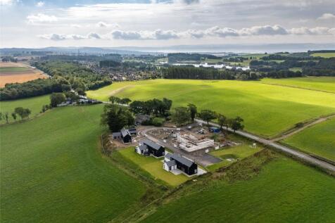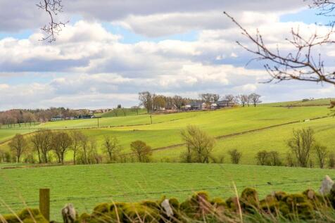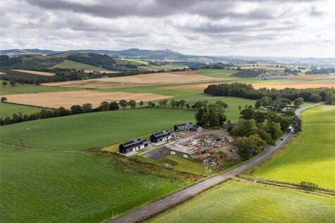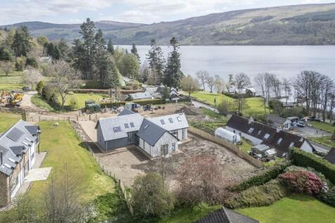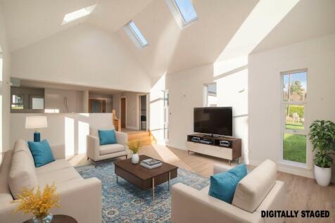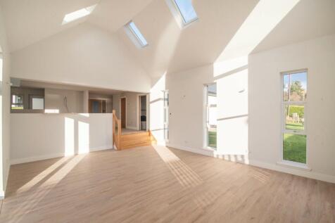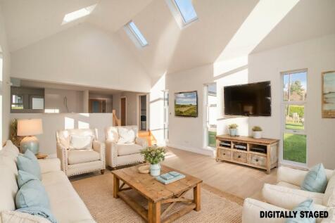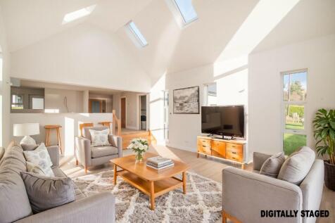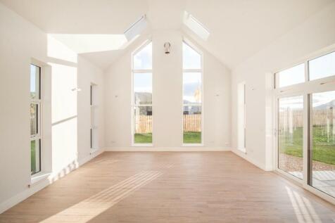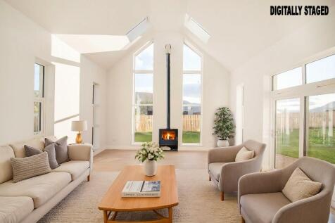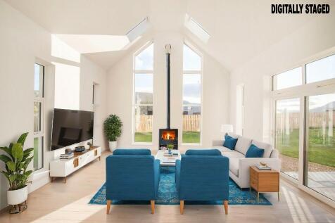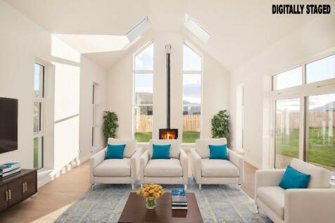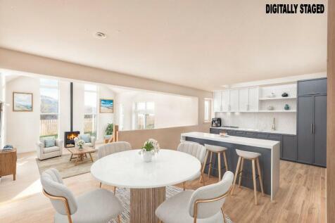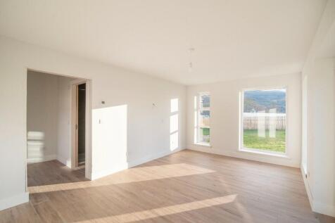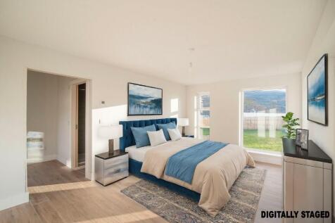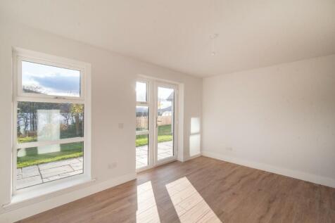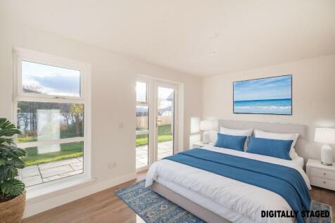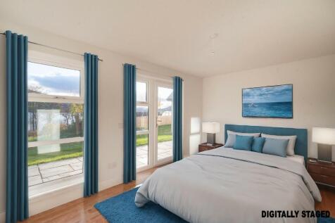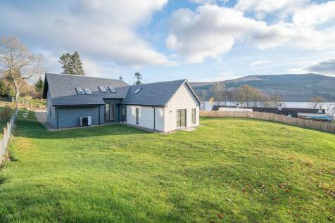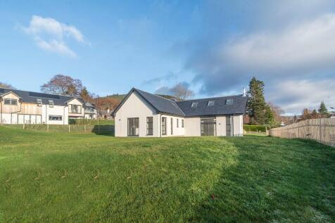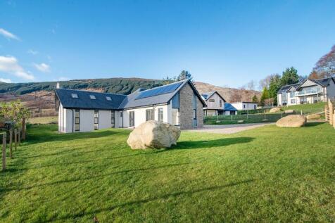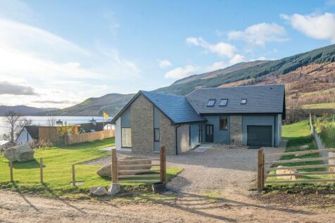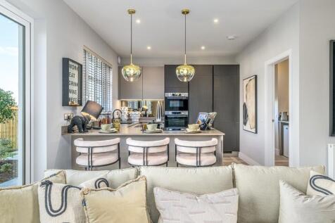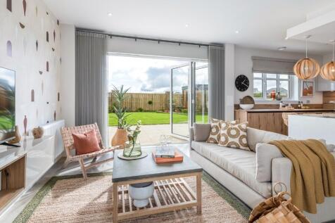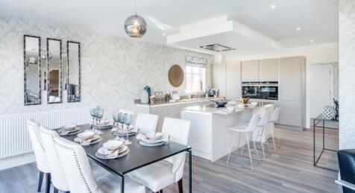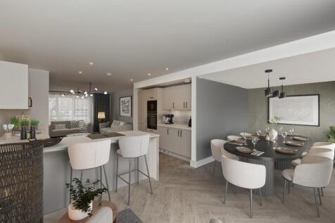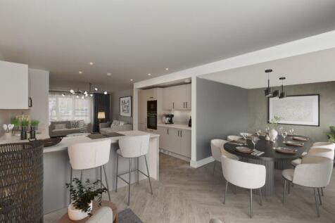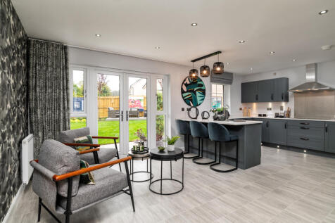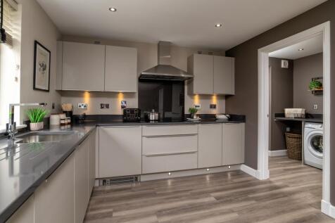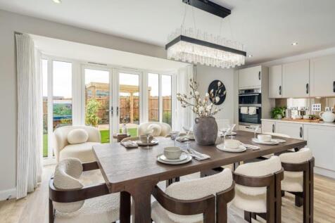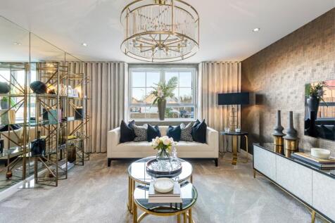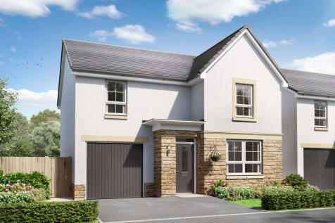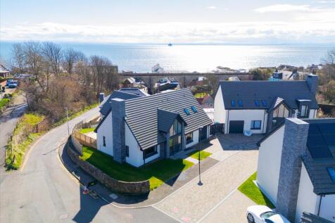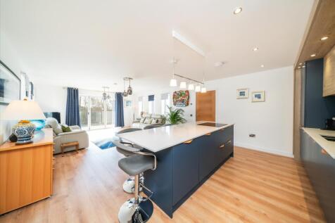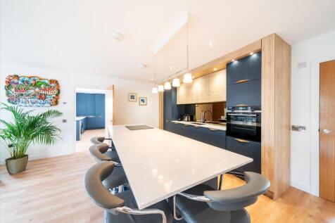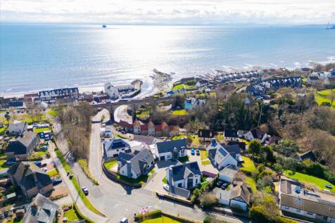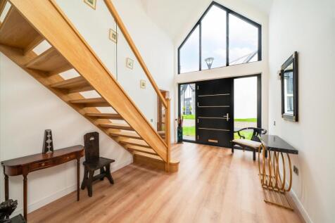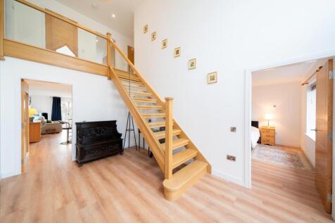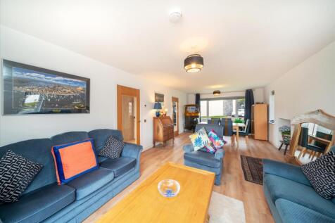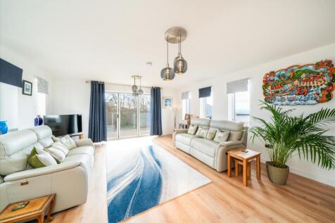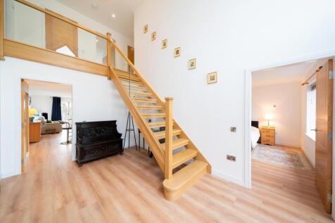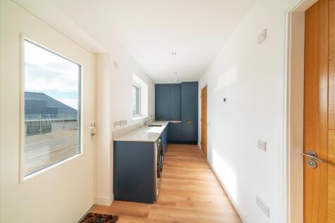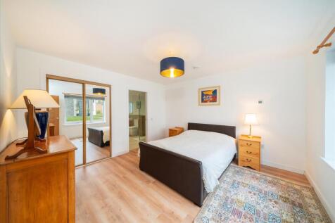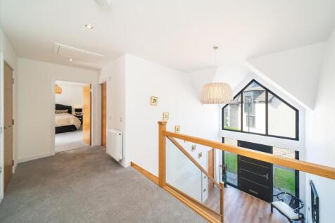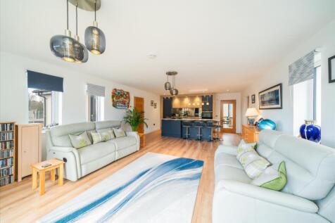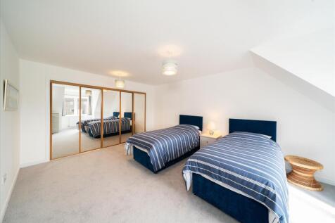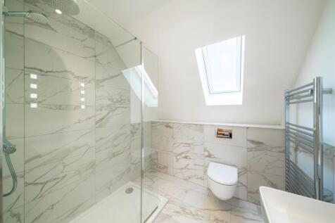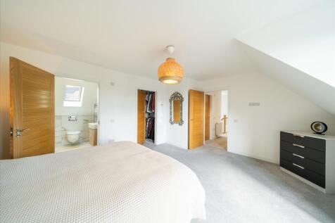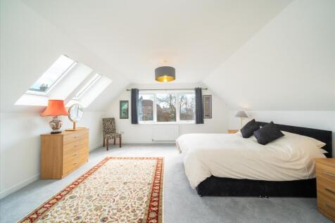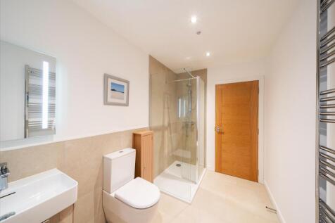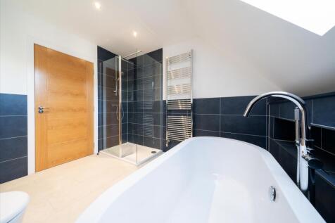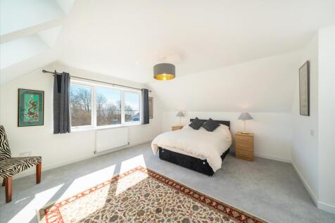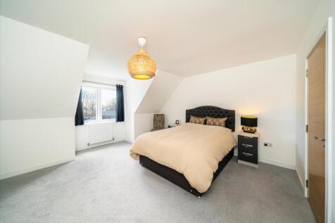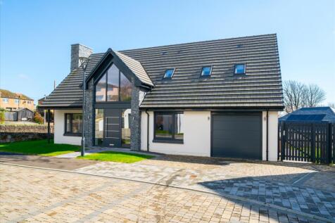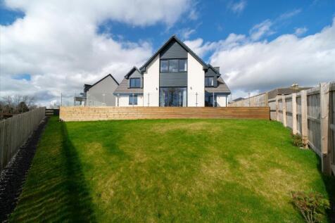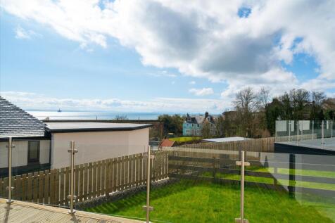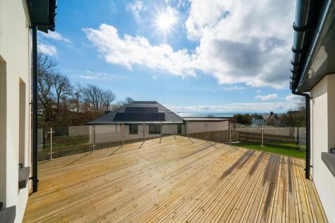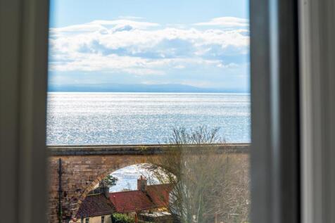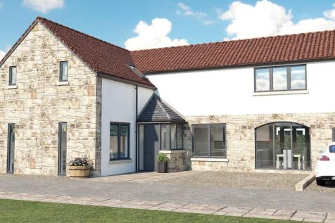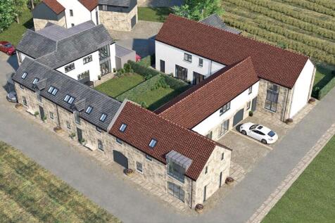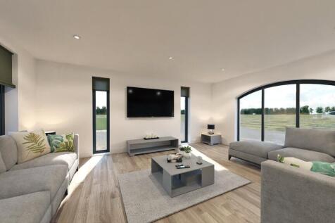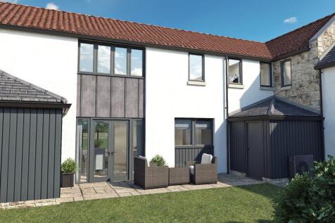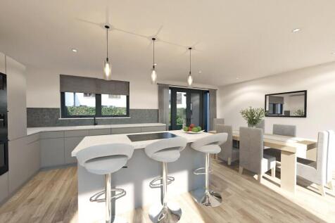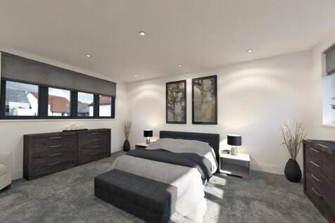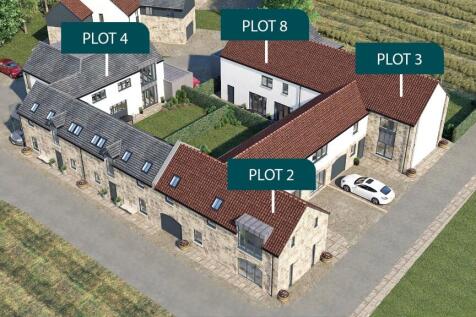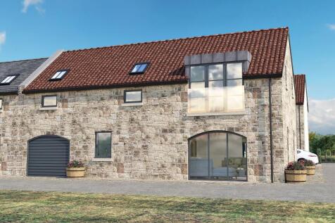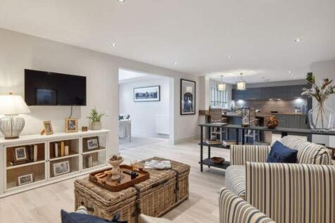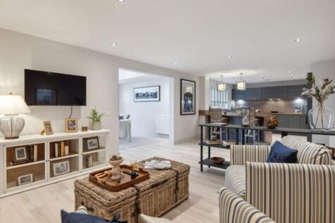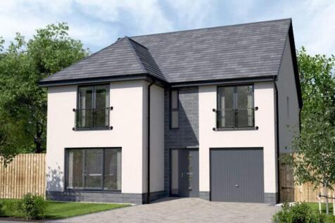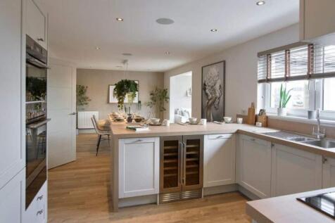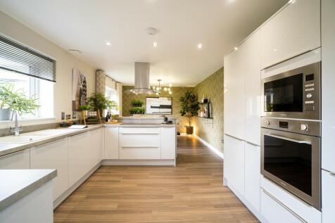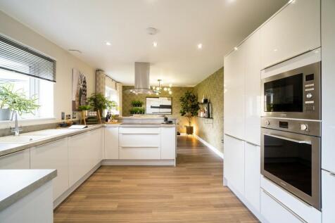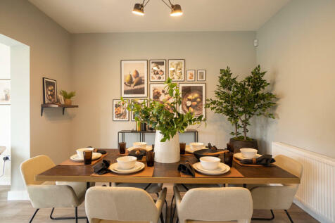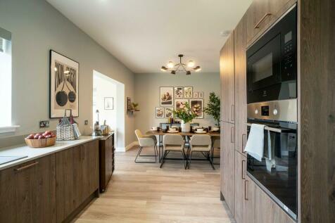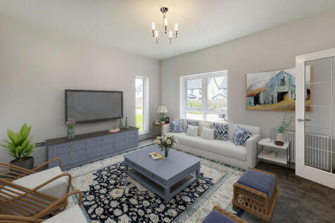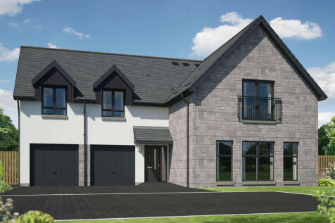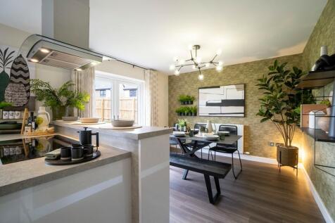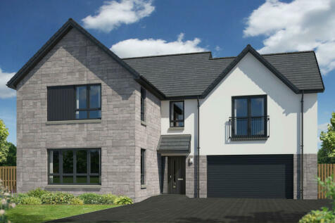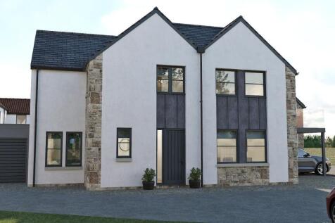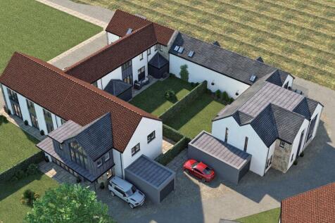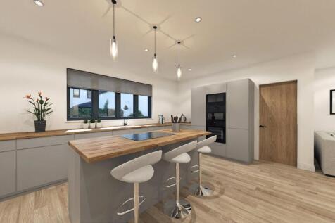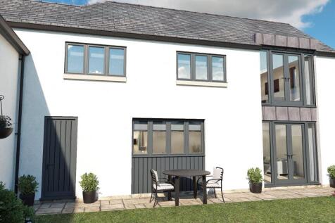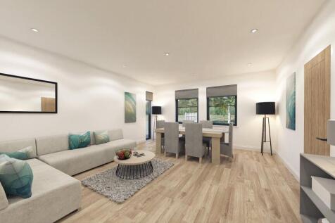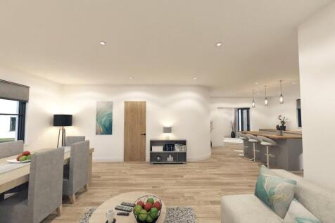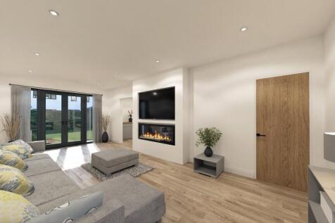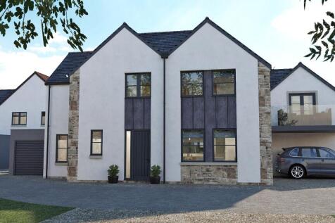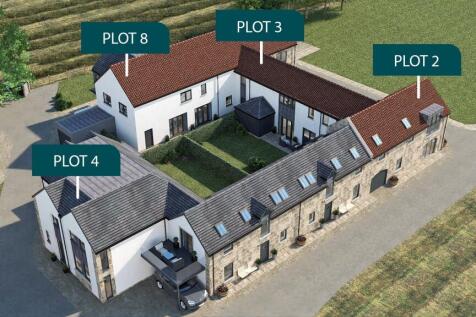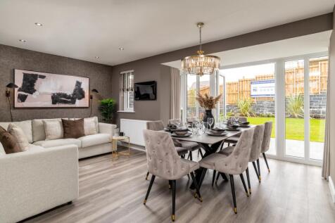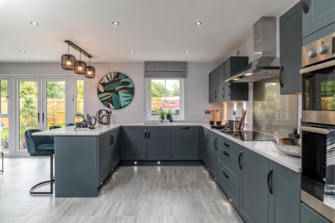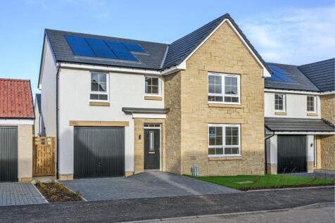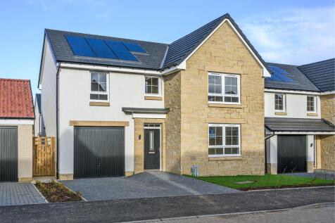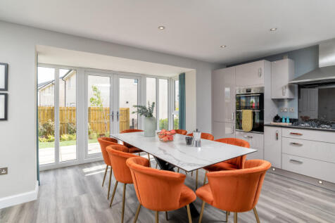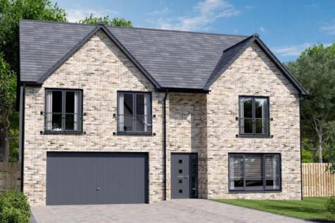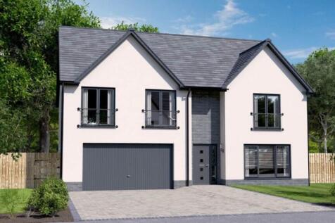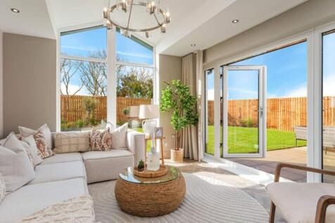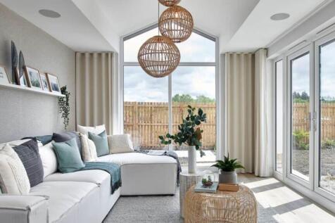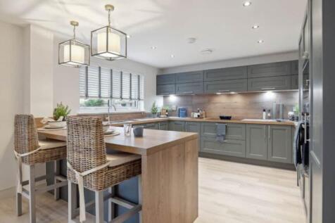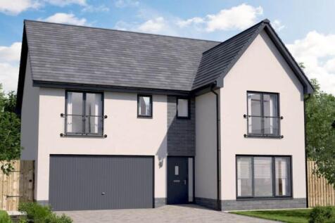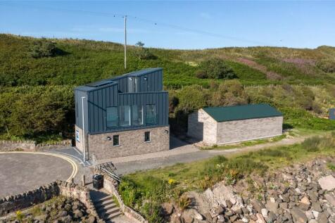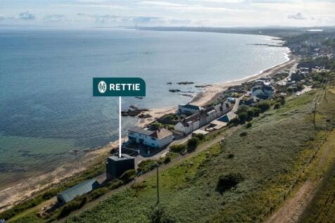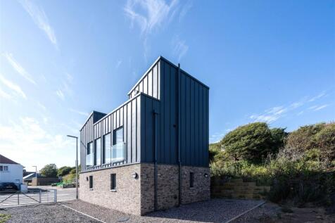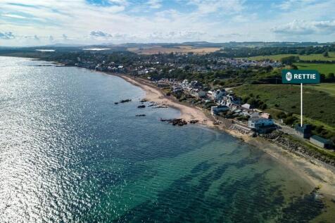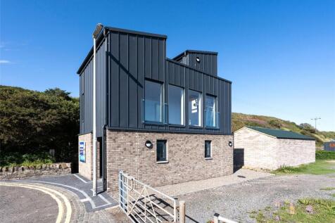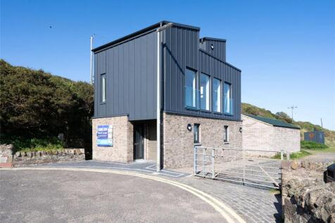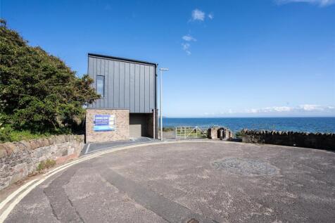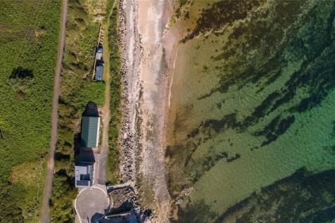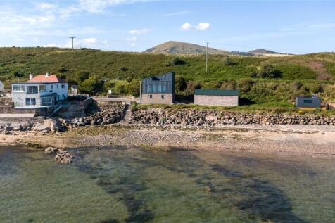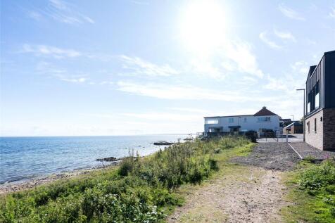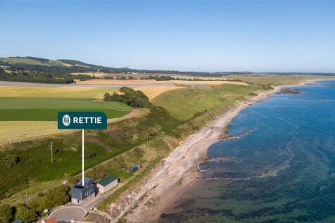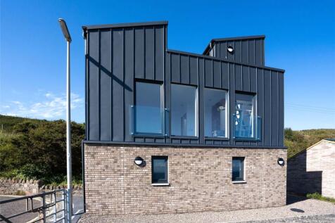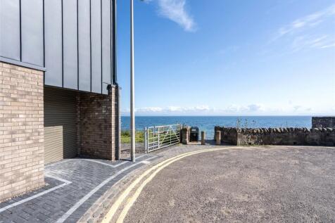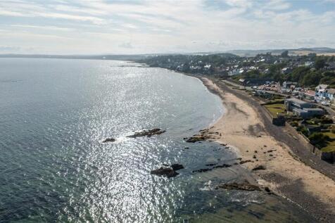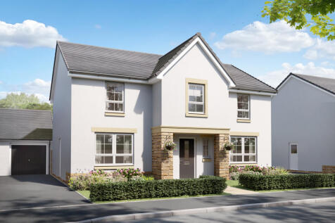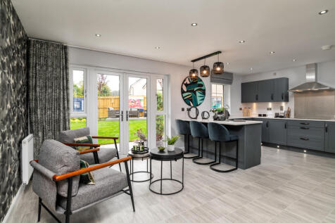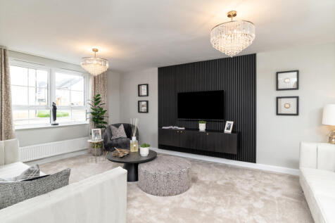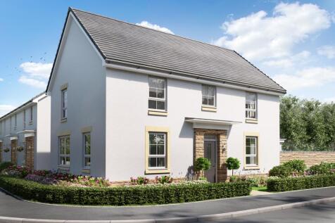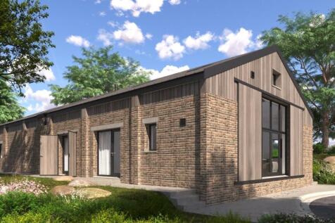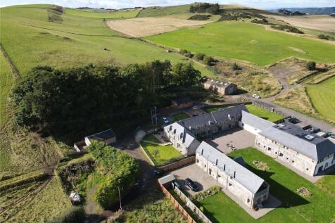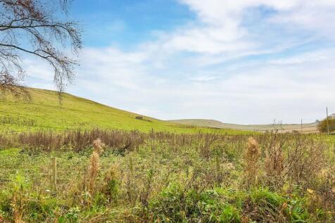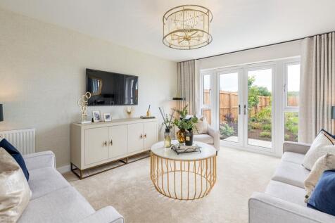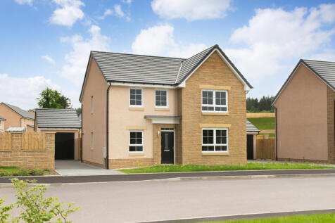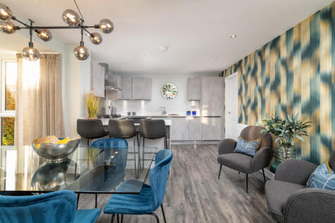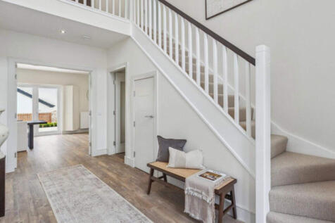Houses For Sale in Central Scotland
The Dalmally is a spacious family home - perfect for modern living. The stylishly fitted kitchen with dining area connects to your fully turfed garden through French doors - there's also a separate utility area. As you walk along the open hallway you'll discover the spacious lounge. Upstairs ther...
- Ledyatt Farm is a development of five houses in total with four distinct house types. - Each home benefits from a generous garden area with paved patio and driveway. - Within the development there is an existing paddock in the southwest corner as well as an existing farm...
- Ledyatt Farm is a development of five houses in total with four distinct house types. - Each home benefits from a generous garden area with paved patio and driveway. - Within the development there is an existing paddock in the southwest corner as well as an existing farm...
The hub of this impressive home is the open-plan kitchen with breakfast bar and family area which leads to the garden via French doors. A separate lounge, and a dining room also has access to the back garden. A utility room adjacent to the kitchen has access to the integral garage. An elegant mai...
A striking modern detached home with breath taking views over the Firth of Forth Positioned to take full advantage of its breath taking coastal outlook, 1 Crusoe Court is a striking modern detached home, completed in 2022 and presented in immaculate, show home condition. Set over two generous le...
Show homes launching 23rd August - 12 - 3pm. The Newman Garden Room is a DETACHED FAMILY HOME offering 2,518 SQUARE FEET of living space and an INTEGRATED DOUBLE GARAGE. To the downstairs area there is an expansive, light and airy OPEN PLAN KITCHEN, dining area and statement GARDEN ROOM, with str...
Highlights include double garage, three reception areas, two en-suite bedrooms, both with walk in wardrobes. Juliet balcony with French doors in bedroom 1. Gallery landing with views of the ground floor reception areas. Kitchen island with breakfast bar. Over 2600 square feet of home to enjoy!
The bright, OPEN-PLAN kitchen includes dining and family areas and has a FULL-HEIGHT GLAZED BAY WITH FRENCH DOORS to the garden, allowing in plenty of natural light. There is also an adjoining UTILITY room and the lounge is a bright and pleasant place to relax. On the first floor there are four G...
Show homes launching 23rd August - 12 - 3pm. WINNER of BEST LARGE FAMILY HOME at the 2023 Scottish Home Awards, The Mitchell Garden Room is a striking DETACHED FAMILY HOME and with over 2,100 SQUARE FEET OF LIVING SPACE, there is plenty of room to make this home truly yours. The downstairs space ...
Show homes launching 23rd August - 12 - 3pm. The Mitchell Garden Room with SOUTH FACING GARDEN is a striking DETACHED FAMILY HOME and with over 2,100 SQUARE FEET OF LIVING SPACE, there is plenty of room to make this home truly yours. The downstairs space comprises a light and spacious OPEN PLAN K...
The Glenbervie is a stunning family home. The spacious lounge with French doors provides a great space for all the family, while the stunning open-plan kitchen offers dining and family areas with walk in bay. The separate dining room provides a fantastic space and a great option for family gather...
!LBTT PAID! Nestled in the charming Kellas Mews of Dundee, this remarkable detached house is a new build that epitomises modern living. Spanning an impressive 2,371 square feet, the property features five well-appointed bedrooms and four bathrooms, making it an ideal choice for families or those ...
Two exclusive custom-built three and four bedroom homes Number 7 has 4 bedrooms and office space Number 8 has 3 bedrooms and office space Idyllic and peaceful rural setting Luxurious interiors with high-spec fixtures and fittings Environmen...
Birlinn Brae, Strachur in the heart of Argyll & Bute – Prices From £540,000 Nos. 7 & 15 Reserve now for occupation Winter 2025/26 | No. 16 available to move into now. A rare opportunity to own a stunning property at Birlinn Brae, a collection of design-led homes with breathtakin...
This impressive family home is designed for luxury living. The hub of the home is the generous open-plan kitchen with a breakfast area and separate dining room - perfect for hosting friends and family. The spacious lounge is perfect for relaxing after a busy day. Upstairs you'll find an elegant m...
Nestled in beautiful, unspoilt countryside, just a short drive from the town of Forfar, this stunning detached residence promises a luxurious contemporary home with five versatile double bedrooms, two en-suite shower rooms, a four-piece family bathroom, a guest WC, and a convivial open-plan li...
Show homes launching 23rd August - 12 - 3pm. The Lawrie Grand with SOUTH FACING GARDEN is a fantastic family home with INTEGRAL GARAGE, offering nearly 2,300 SQUARE FEET of living space over THREE STOREYS. The downstairs area comprises a light and spacious OPEN PLAN DESIGNER KITCHEN, dining and f...
