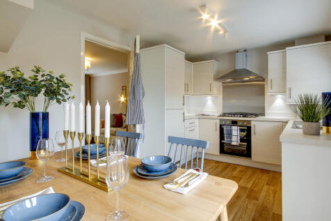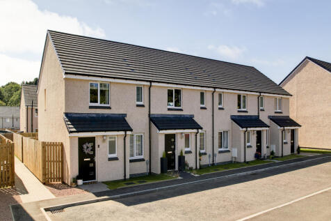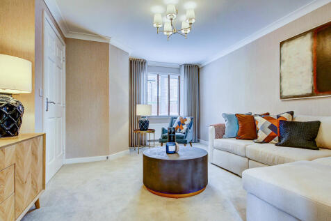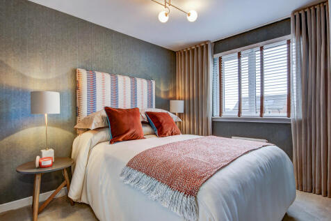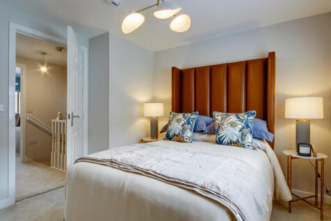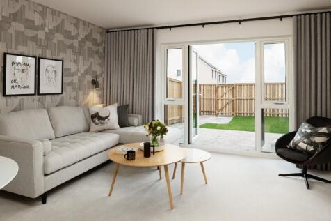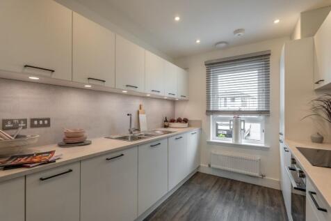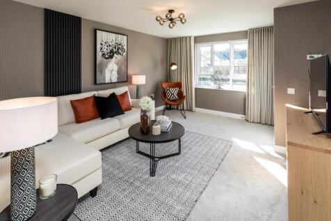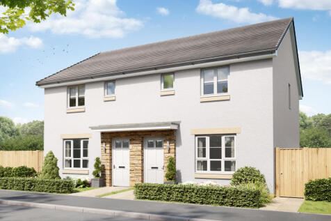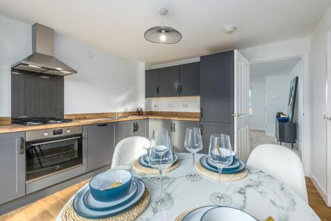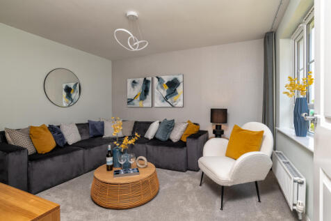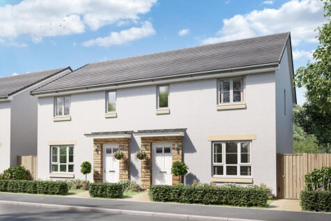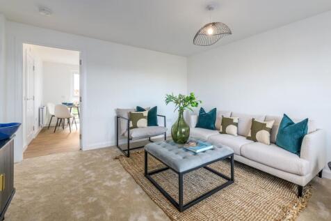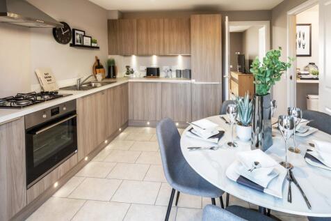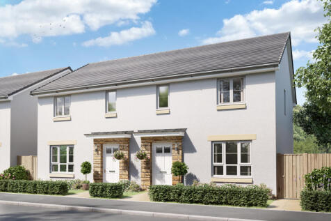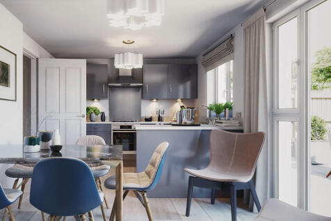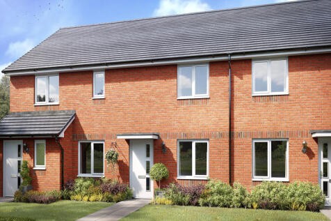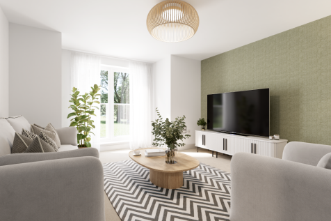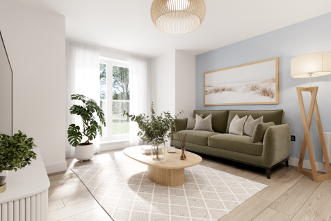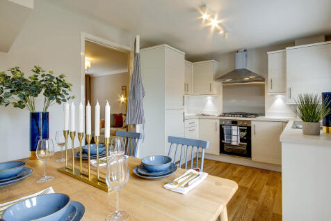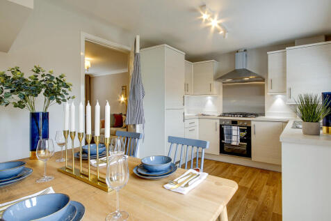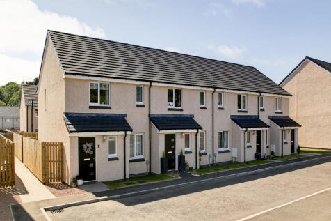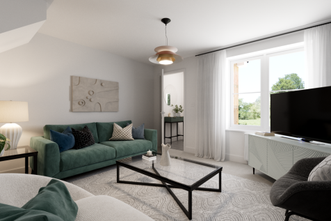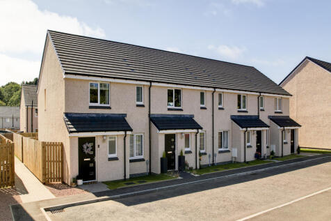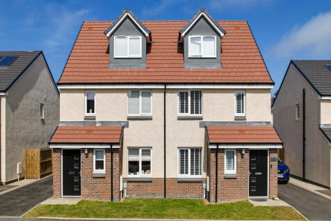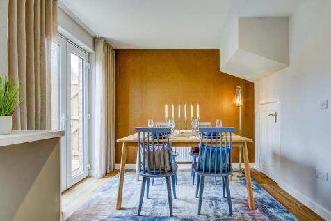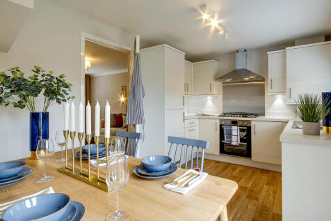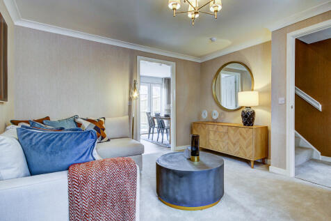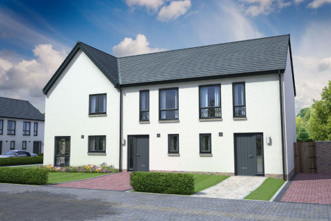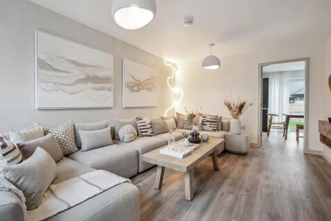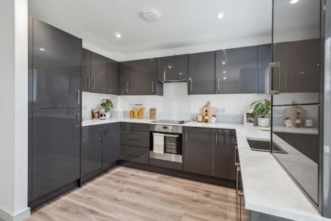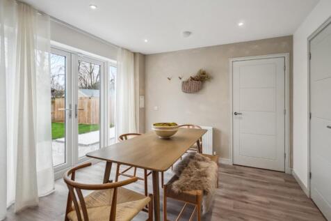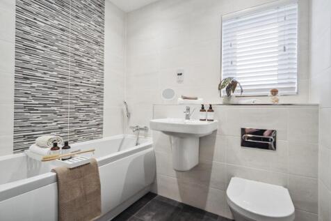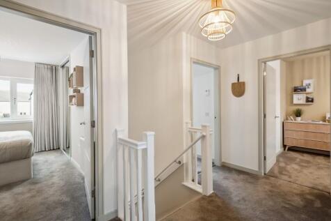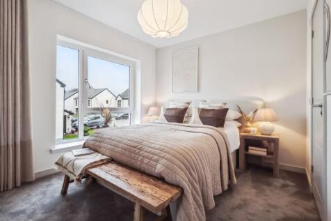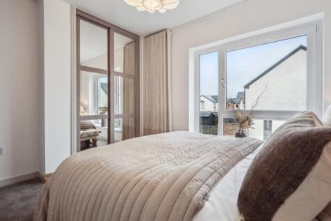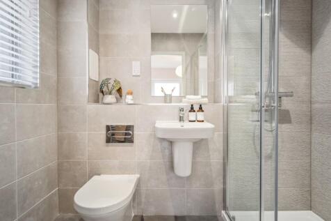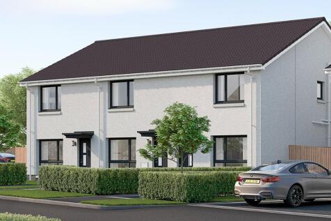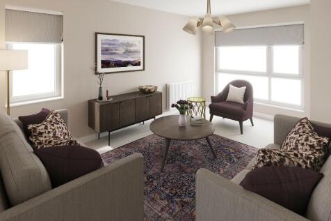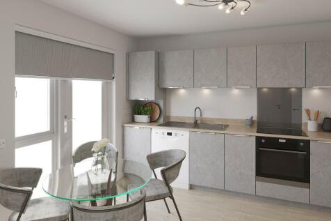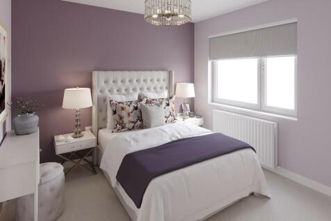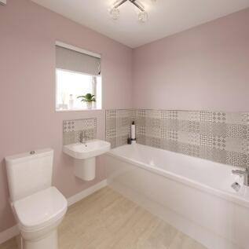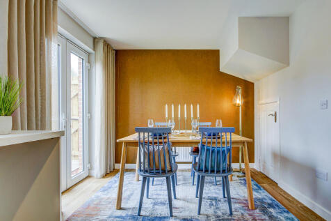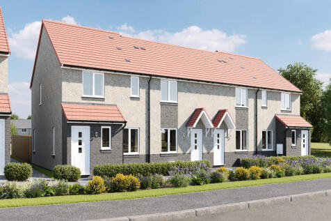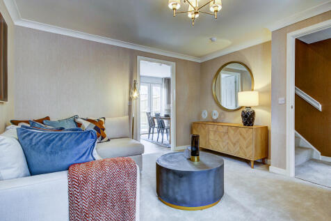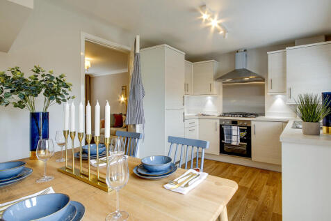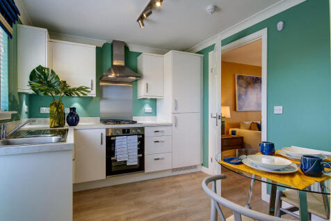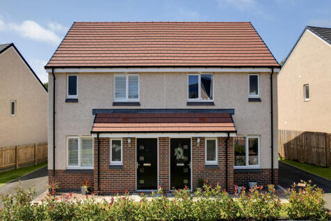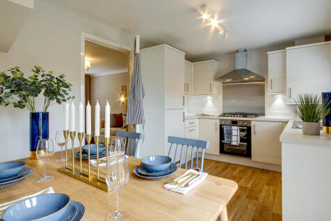Terraced Houses For Sale in Central Scotland
The Newmore is a three-bedroom home designed for modern family living. This home features an entrance hall, downstairs cloakroom, front-aspect lounge and spacious open-plan kitchen/dining room with French doors leading out to the rear garden. Bedroom one is en suite and there’s a family bathroom.
Energy-efficient new build home by award winning SME developer, Whiteburn at their Viewforth, Kirkcaldy development. Located in a sought after established residential area of Kirkcaldy, Fife a 10 minutes walk of local shops, schools, Ravenscraig Park and the historic Dysart Harbour and 20 minutes...
On the ground floor of The Cupar, you will find a front-facing lounge which is the perfect space for those cosy evenings on the sofa. To the back of the home, there is an kitchen/dining area with an adjoining utility room and WC. You will find two double bedrooms - one with en suite - a single be...
The Coull is a stylish three bedroom home with plenty of space throughout. The ground floor features a generous sized lounge, as well as an open-plan kitchen/dining area with access to the back garden. There is also utility lobby and WC downstairs. Upstairs, there are two double bedrooms, a singl...
The Portsoy is a stylish and practical two-bedroom home, designed with modern living in mind. The ground floor features a well-proportioned kitchen and a bright living room, perfect for relaxing or entertaining. A convenient WC and under-stairs storage cupboard adds to the thoughtful layout.
The Newmore is a three-bedroom home designed for modern family living. This home features an entrance hall, downstairs cloakroom, front-aspect lounge and spacious open-plan kitchen/dining room with French doors leading out to the rear garden. Bedroom one is en suite and there’s a family bathroom.
The Newmore is a three-bedroom home designed for modern family living. This home features an entrance hall, downstairs cloakroom, front-aspect lounge and spacious open-plan kitchen/dining room with French doors leading out to the rear garden. Bedroom one is en suite and there’s a family bathroom.
The Newmore is a three-bedroom home designed for modern family living. This home features an entrance hall, downstairs cloakroom, front-aspect lounge and spacious open-plan kitchen/dining room with French doors leading out to the rear garden. Bedroom one is en suite and there’s a family bathroom.
The Newmore is a three-bedroom home designed for modern family living. This home features an entrance hall, downstairs cloakroom, front-aspect lounge and spacious open-plan kitchen/dining room with French doors leading out to the rear garden. Bedroom one is en suite and there’s a family bathroom.
The Newmore is a three-bedroom home designed for modern family living. This home features an entrance hall, downstairs cloakroom, front-aspect lounge and spacious open-plan kitchen/dining room with French doors leading out to the rear garden. Bedroom one is en suite and there’s a family bathroom.
The Newmore is a three-bedroom home designed for modern family living. This home features an entrance hall, downstairs cloakroom, front-aspect lounge and spacious open-plan kitchen/dining room with French doors leading out to the rear garden. Bedroom one is en suite and there’s a family bathroom.
The Newmore is a three-bedroom home designed for modern family living. This home features an entrance hall, downstairs cloakroom, front-aspect lounge and spacious open-plan kitchen/dining room with French doors leading out to the rear garden. Bedroom one is en suite and there’s a family bathroom.
The Newmore is a three-bedroom home designed for modern family living. This home features an entrance hall, downstairs cloakroom, front-aspect lounge and spacious open-plan kitchen/dining room with French doors leading out to the rear garden. Bedroom one is en suite and there’s a family bathroom.
Perfectly-proportioned, the Portree has a separate kitchen with a door leading into the garden, two double bedrooms, a family bathroom and a good-sized lounge. Ideal if you’re a first-time buyer looking for a fresh modern home you can make your own.
Perfectly-proportioned, the Portree has a separate kitchen with a door leading into the garden, two double bedrooms, a family bathroom and a good-sized lounge. Ideal if you’re a first-time buyer looking for a fresh modern home you can make your own.
Perfectly-proportioned, the Portree has a separate kitchen with a door leading into the garden, two double bedrooms, a family bathroom and a good-sized lounge. Ideal if you’re a first-time buyer looking for a fresh modern home you can make your own.
