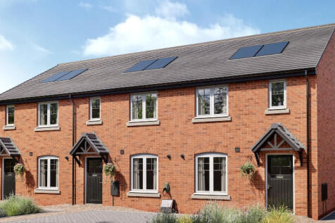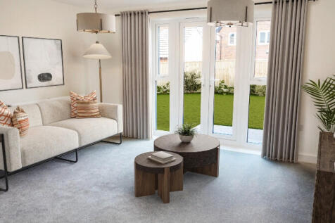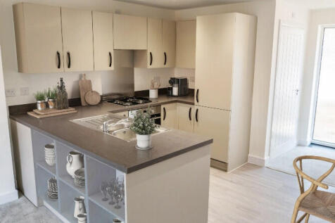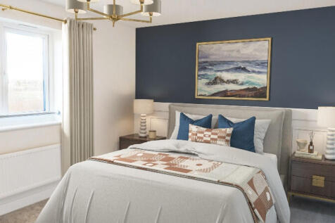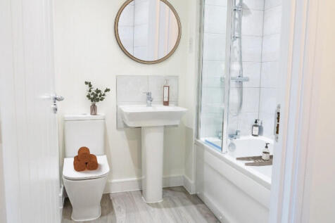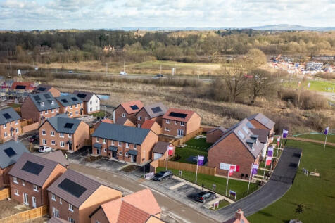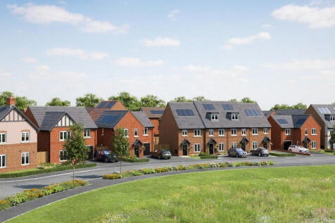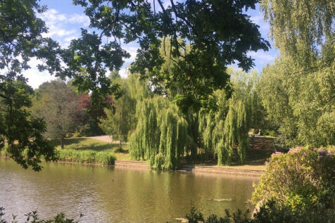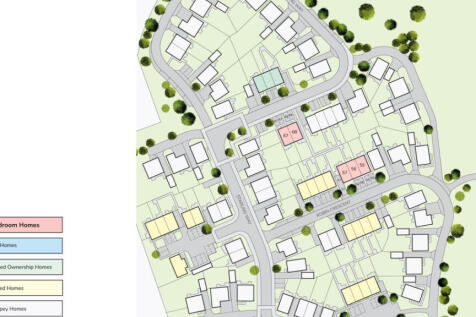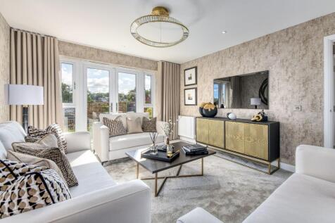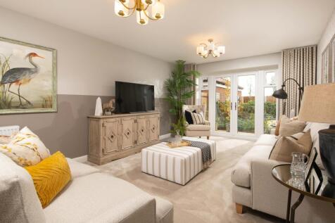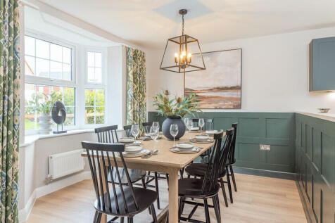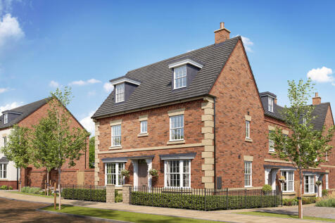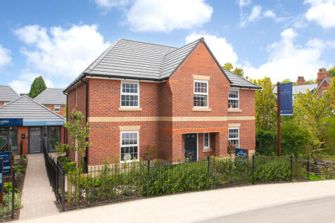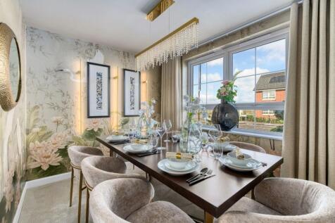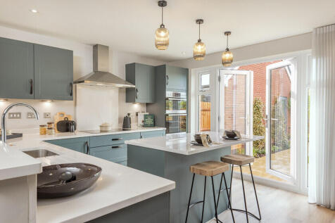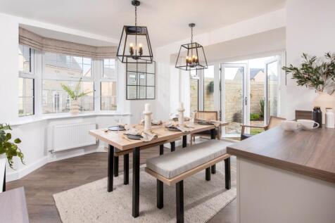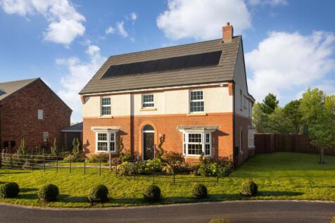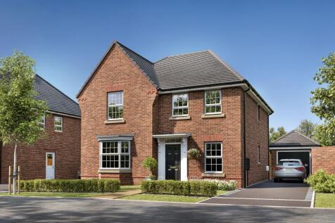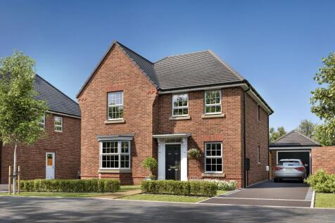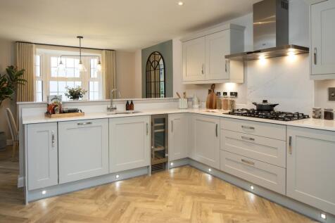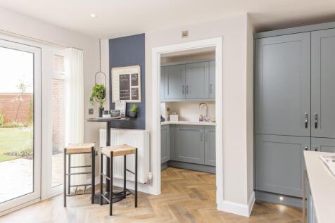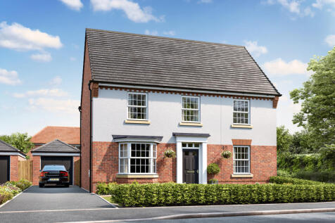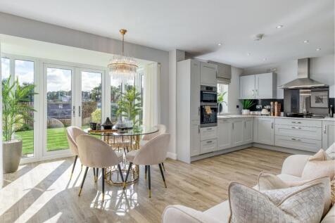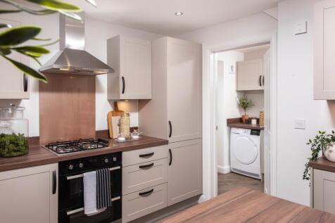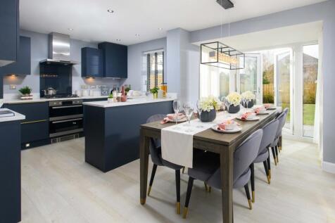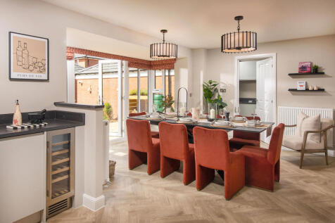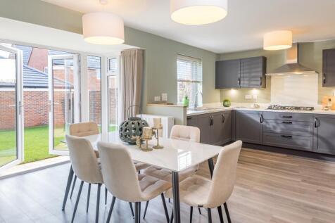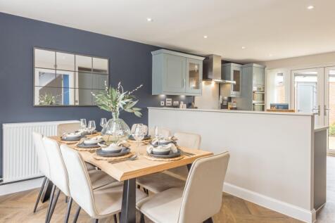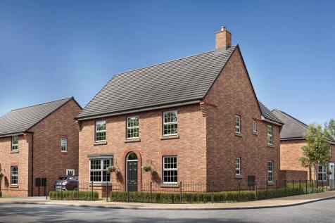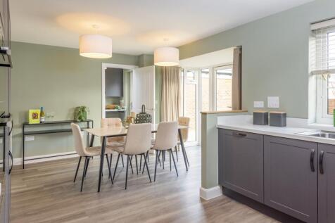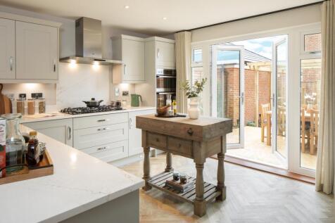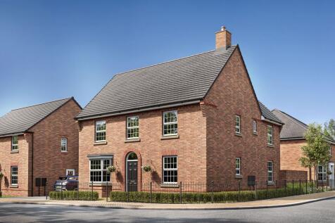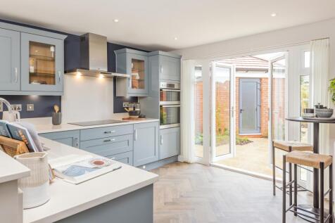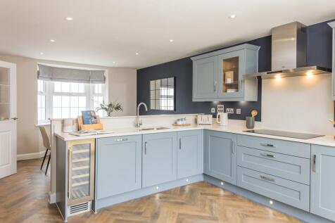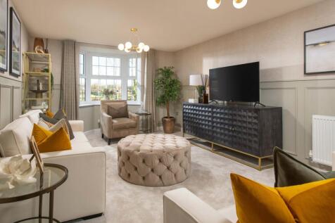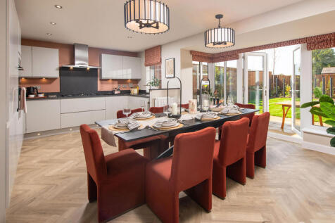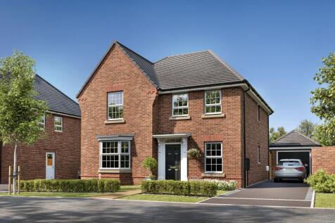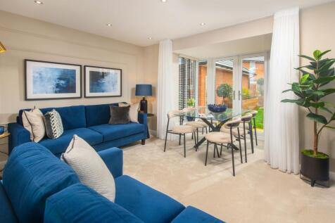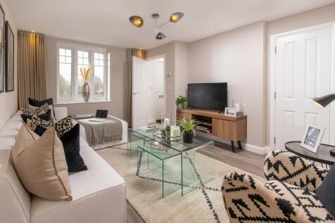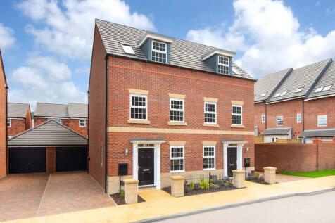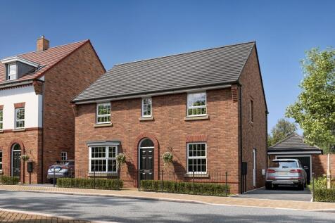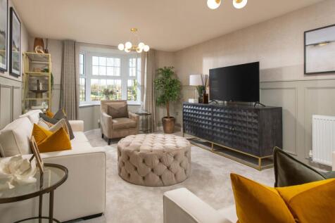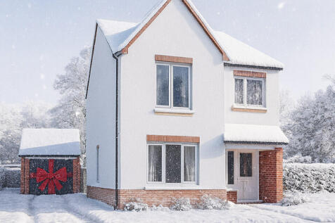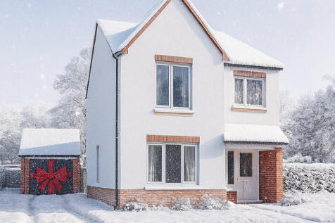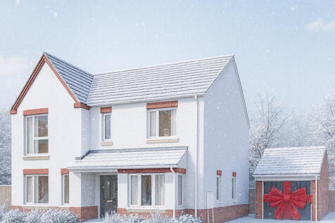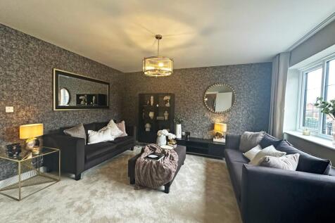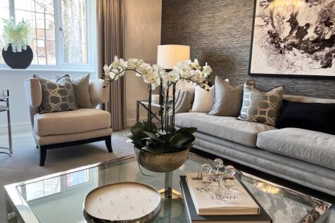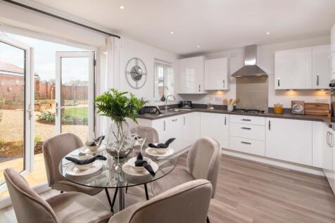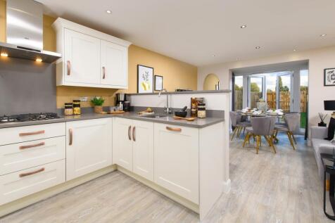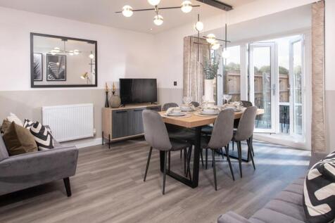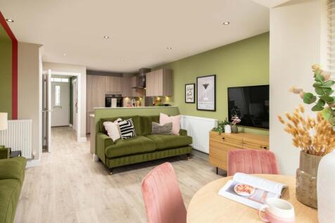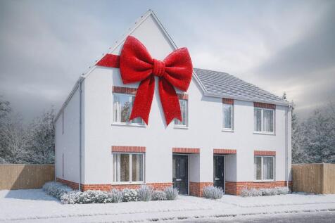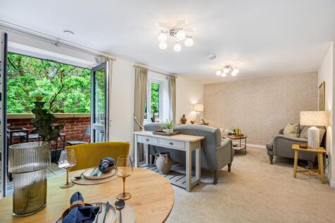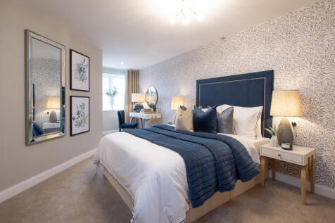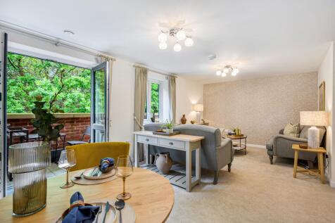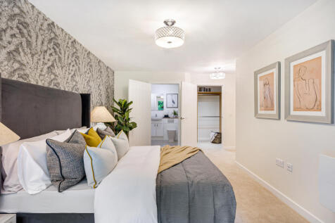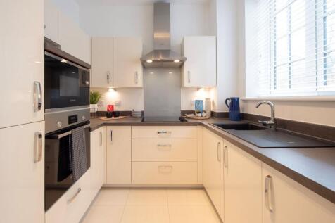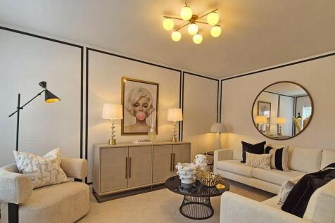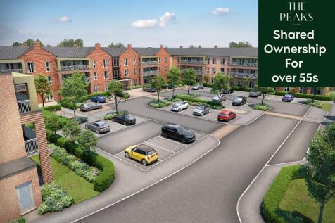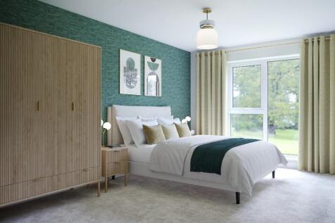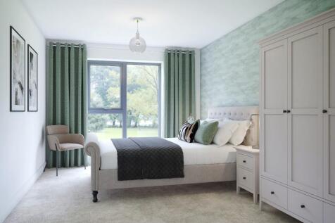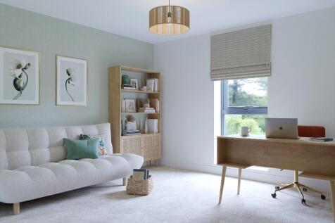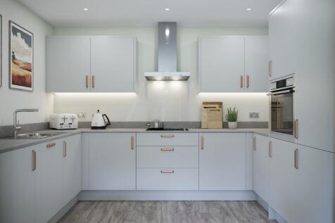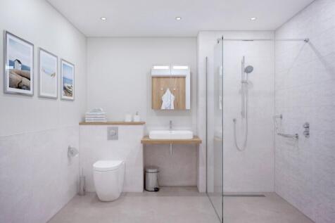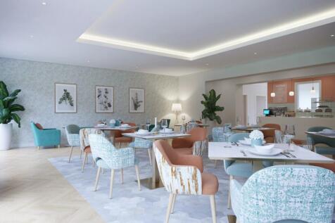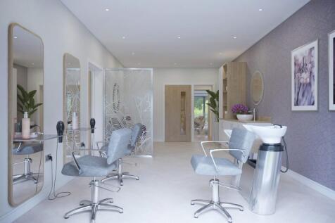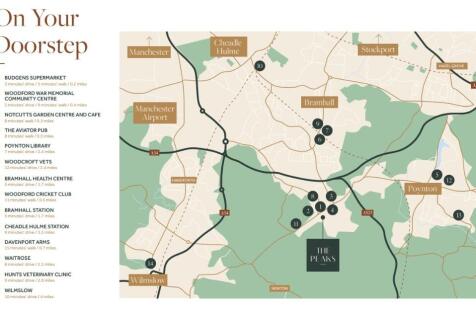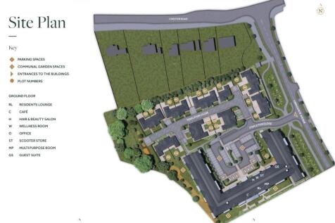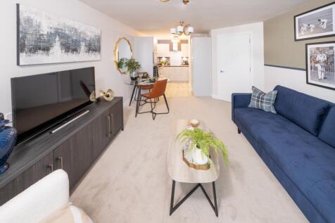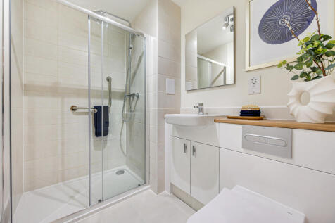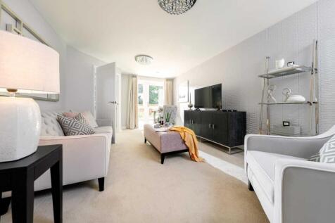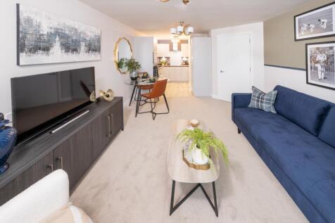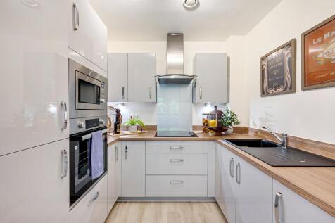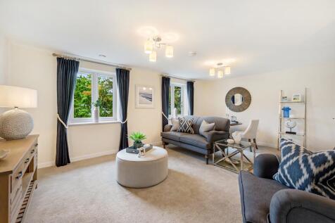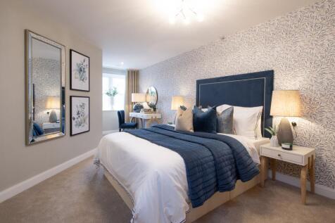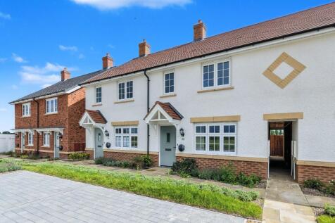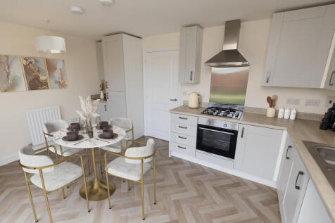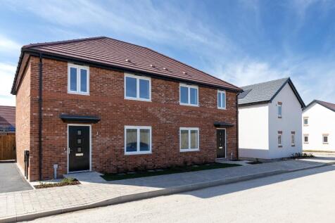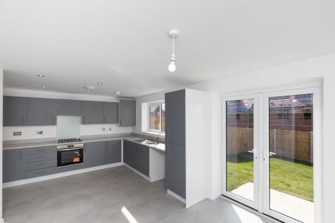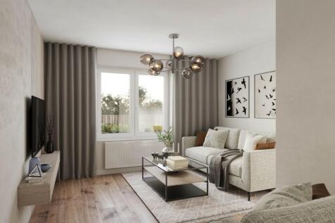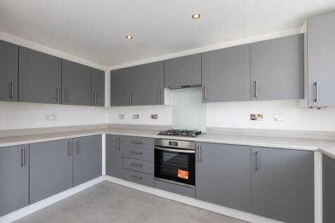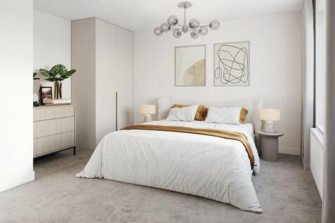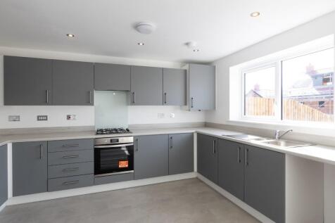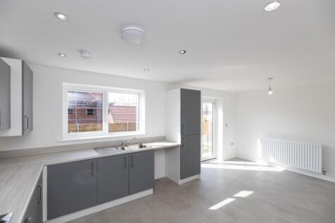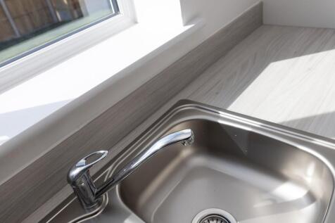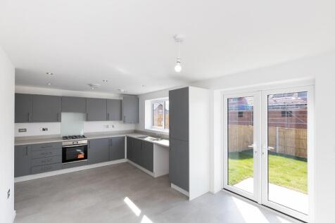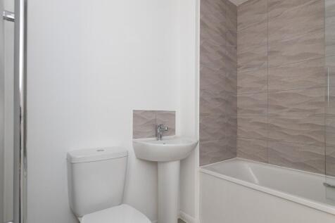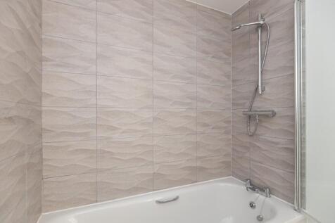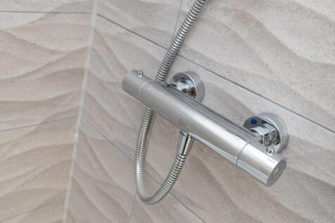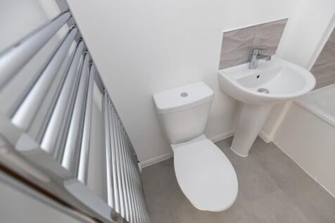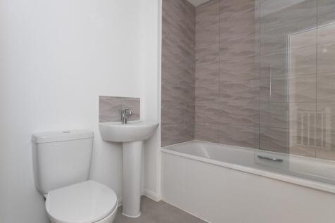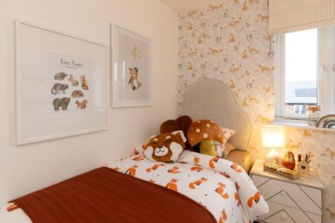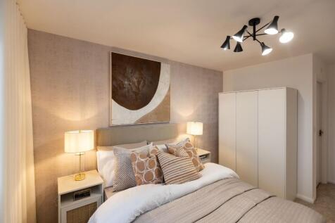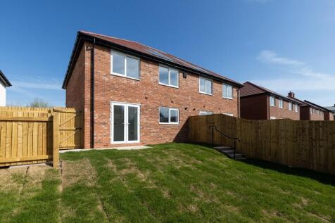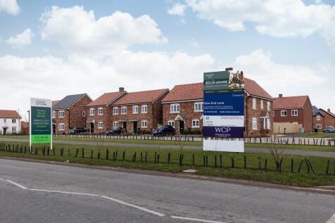Buying Scheme Properties For Sale in Cheshire
Final 3 bed house in current phase now available!Millbrook Place will provide a range of new high quality, open plan 2 & 3 bedroom houses with solar panels, vehicle charging , private gardens and allocated parking, available with Shared Ownership, located 10 minutes...
View The Winstone show home at this development. This large 4 bedroom home comes with an open plan kitchen and spacious lounge, both with French doors onto the garden. The separate dining room is great for entertaining and the study provides a handy work space. Upstairs you'll find a large en s...
View The Winstone show home at this development. This large 4 bedroom home comes with an open plan kitchen and spacious lounge, both with French doors onto the garden. The separate dining room is great for entertaining and the study provides a handy work space. Upstairs you'll find a large en s...
Nestled on Perch Avenue in the charming area of Stapeley, Nantwich, this impressive five-bedroom house is an ideal choice for growing families seeking both space and comfort. The property boasts a thoughtfully designed open-plan kitchen that seamlessly connects to a dining area, enhanced by Frenc...
Downstairs features a spacious lounge with french doors to the rear garden. You will also find an open-plan kitchen with family and breakfast area, plus a second set of french doors and utility. The separate dining room is perfect for dinner parties. Upstairs, there are 4 double bedrooms and one...
Downstairs you'll find a open plan kitchen/diner with a bay window with adjoining utility room with extra storage space. The triple aspect lounge has French doors leading to the garden and the private study is perfect for working from home. Step upstairs and you'll find the main bedroom, with a d...
View The Culver show home at this development. This stylish 4 bedroom home features a bright open-plan kitchen/dining room which opens to your garden through French doors. There is also an elegant bay fronted lounge and a cosy study. Upstairs there are 3 double bedrooms and 1 single bedroom. The ...
View The Culver show home at this development. This stylish 4 bedroom home features a bright open-plan kitchen/dining room which opens to your garden through French doors. There is also an elegant bay fronted lounge and a cosy study. Upstairs there are 3 double bedrooms and 1 single bedroom. The...
The Wychwood is an impressive four bedroom detached home, featuring an open-plan dining kitchen with French doors leading to the garden. Downstairs, you'll also find a spacious lounge with another set of French doors leading to the garden and a separate home office. Upstairs, you'll find the en ...
The Wychwood is an impressive four bedroom detached home, featuring an open-plan dining kitchen with French doors leading to the garden. Downstairs, you'll also find a spacious lounge with another set of French doors leading to the garden and a separate home office. Upstairs, you'll find the en s...
The Wychwood is an impressive four bedroom detached home, featuring an open-plan dining kitchen with French doors leading to the garden. Downstairs, you'll also find a spacious lounge with another set of French doors leading to the garden and a separate home office. Upstairs, you'll find the en s...
A stylish four bedroom home that has no shortage of space and light. The bright open-plan kitchen/dining room opens to your garden through French doors. There is also an elegant bay fronted lounge and a cosy study. Upstairs there are four spacious bedrooms with plenty of room for wardrobes. The m...
Downstairs the open-plan dining room and kitchen features a separate utility room and a glazed bay that opens onto the garden. The sitting room also showcases a bay window. The first floor offers a main bedroom with en suite and dressing area, double bedroom and a family bathroom. The second fl...
The hub of this home is the large open plan kitchen with a set of French doors that really adds the wow factor. The lounge with attractive bay window is a great place to relax and a study is perfect for working from home. An en suite main bedroom, three further double bedrooms and family bathroo...
Step inside The Osterley, a spacious 4 bed home designed for modern family living. Enjoy an open-plan kitchen/dining area with garden access, a large lounge, utility, en suite, and garage. With thoughtful features and flexible space, it's a home that adapts to your lifestyle.
The open-plan kitchen/dining room has a glazed bay which leads onto your rear garden through French doors. The ground floor includes a private study. There is a lounge area on the first floor along with your main bedroom with en suite. The top floor has a further two double bedrooms and a family ...
Step inside The Osterley, a spacious 4 bed home designed for modern family living. Enjoy an open-plan kitchen/dining area with garden access, a large lounge, utility, en suite, and garage. With thoughtful features and flexible space, it's a home that adapts to your lifestyle.
Spread across three stylish floors,The Dartmoor offers flexible family living with four double bedrooms, three bathrooms, and a spacious open-plan kitchen/diner. With a private top-floor retreat, garage, and thoughtful storage throughout, it's a home that adapts as your needs evolve.
Share Ownership 2-Bedroom bungalow for sale, exclusively for the over 55s. The Peaks is located in Woodford, a picturesque village near Stockport known for its beautiful countryside. Where freedom and community come together to create the retirement you've always dreamed of.
Light-filled and thoughtfully finished with contemporary design and elegant fixtures throughout, Apartment 16 is a beautiful apartment with access to communal features including a sociable lounge and large landscaped gardens with seating.
The Bucklow - Modern, 3 BEDROOM FAMILY HOME located in the sought-after CHESHIRE LOCATION of KNUTSFORD. These SPACIOUS homes come complete with MODERN BATHROOMS and FITTED KITCHEN with INTEGRATED APPLIANCES. TURFED GARDEN with SHED, and PARKING with ELECTRICAL CHARGING POINT. READY TO MOVE IN!
The stunning Speirs home features a FITTED OPEN-PLAN KITCHEN DINER with FRENCH DOORS to a FULLY TURFED GARDEN, and a separate SPACIOUS LOUNGE. It also includes MODERN FAMILY BATHROOM, a downstairs WC and HANDY STORAGE. *Example price: 75% SHARED OWNERSHIP
