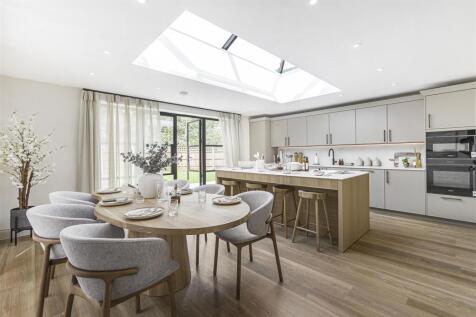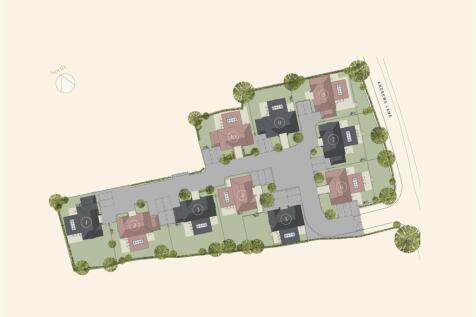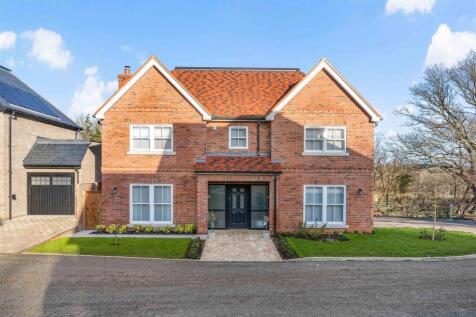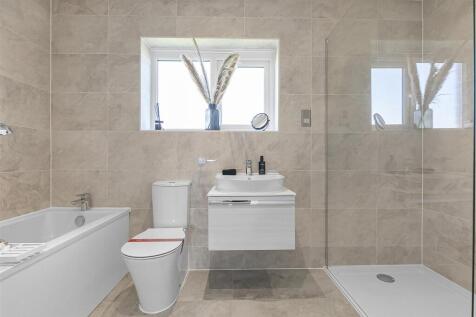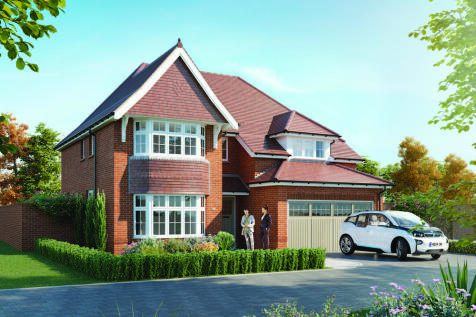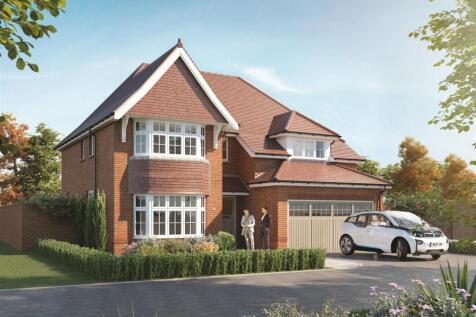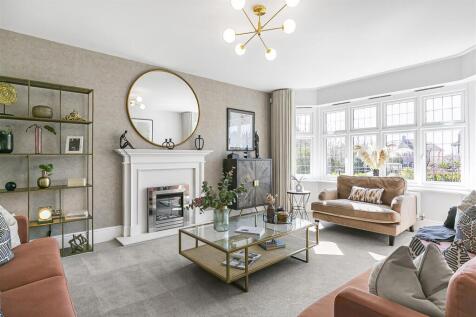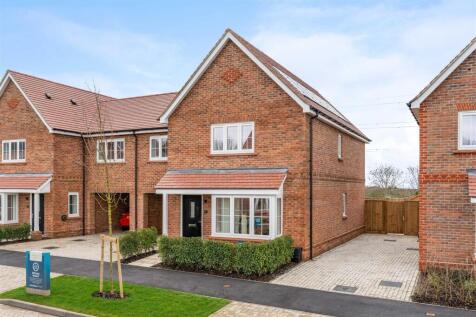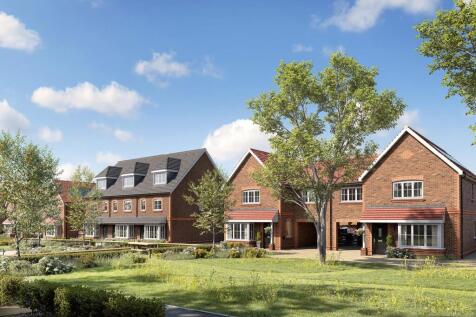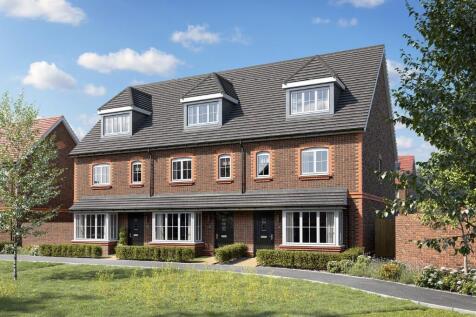New Homes and Developments For Sale in Cheshunt, Waltham Cross, Hertfordshire
DEPOSIT CONTRIBUTION AVAILABLE! This THREE STOREY home offers FLEXIBLE LIVING. Including an OPEN-PLAN KITCHEN/DINING AREA, separate lounge & IMPRESSIVE MASTER BEDROOM WITH EN-SUITE TO ITS OWN FLOOR LEVEL. Complete with a SINGLE GARAGE & DRIVEWAY. Downstairs is the perfect blend of family time an...
TAILORED INCENTIVES AVAILABLE! SHOW HOME AVAILABLE TO VIEW! Welcome to Oakbourne, a superior new collection of just ten luxurious 4 bedroom family homes nestled behind mature trees and designed to an exceptional standard, each offering a blend of timeless design and contempora...
INCLUDING STAMP DUTY PAID TO THE VALUE OF £63,750! An EXEXUTIVE home complete with a DOUBLE INTEGRAL GARAGE. The first floor comprises of a stunning OPEN PLAN KITCHEN/DINING/FAMILY AREA spanning the width of the property, SEPARATE LOUNGE, cloakroom & UTILITY ROOM. The first floor offers an IMPRES...
STAMP DUTY INCENTIVES AVAILABLE! * The Richmond design is a spectacular 4 bedroom, detached home with a capacious open-plan kitchen with adjoining dining and family areas to the back of the property is sure to become the heart of the home. A separate lounge is perfect for quieter moments...
SHOW HOME AVAILABLE TO VIEW! Welcome to Oakbourne, a superior new collection of just ten luxurious 4 bedroom family homes nestled behind mature trees and designed to an exceptional standard, each offering a blend of timeless design and contemporary comfort located in the picturesque vill...
STAMP DUTY CONTRIBUTION AVAILABLE! * The Henley design is a superior 4 bedroom, detached home with the ground floor designed for modern living, starting with the generous double garage for parking and storage. You will also find the front-facing lounge that's both spacious and cosy, as w...
INCLUDING STAMP DUTY PAID TO THE VALUE OF £56,250. A substantial 4 bedroom home with DOUBLE INTEGRAL GARAGE. The ground floor is comprises of an OPEN PLAN KITCHEN/DINING/FAMILY area, spacious lounge and CLOAK ROOM. The first floor consists of THREE DOUBLE BEDROOMS with two having EN-SUITES, a sin...
PLOT 313 IS READY TO MOVE INTO WITH STAMP DUTY PAID TO THE VALUE OF £51,250 & FLOORING! Heated by AIR SOUCE HEAT PUMP, benefitting from an OPEN PLAN KITCHEN/DINING/FAMILY area, spacious lounge and DOUBLE INTEGRAL GARAGE. The first floor is complete with 4 DOUBLE BEDROOMS and a SINGLE BEDROOM/STUD...
STAMP DUTY CONTRIBUTION AVAILABLE! * The Hampstead design is a spectacular 5 bedroom, detached home with the ground floor unfolding with a cosy lounge just off the entryway. Elsewhere discover a separate utility room, downstairs W/C and a double garage. Towards the rear of the property, ...
INCLUDING STAMP DUTY PAID TO THE VALUE OF £33,750! Traditional architecture with SPACIOUS OPEN PLAN KITCHEN/DINING/LIVING including a SEPARATE LOUNGE, UTILITY ROOM plus EN-SUITE to the main bedroom along with three further doubles & a STUDY. Property also includes an INTEGRAL SINGLE GARAGE. Th...
STAMP DUTY CONTRIBUTION AVAILABLE! * The Chester design is a wonderful 4 bedroom, detached home. The ground floor offers a downstairs W/C, a spacious lounge and a dedicated utility room. The star is the generous open-plan kitchen/living/family area situated at the rear of the house, ador...
RESERVE NOW & BENEFIT FROM A £15,000 STAMP DUTY CONTRIBUTION! * SHOW HOME AVAILABLE TO VIEW! The Grayshott design, a superior 1,467 sq. ft. four bedroom detached home which features a host of premium specifications designed for contemporary living, including ground-floor underfl...
STAMP DUTY PAID AVAILABLE TO THE VALUE OF £30,000! HEATED BY AIR SOURCE HEAT PUMP this home Includes an EN-SUITE TO EACH BEDROOM along with a WALK-IN DRESSING ROOM to the master. Ground floor boasts an OPEN PLAN KITCHEN/DINING ROOM along with SEPARATE UTILITY and CLOAK ROOM as well as a SEPARATE ...
STAMP DUTY CONTRIBUTION AVAILABLE! * The Oxford Lifestyle design, a superior 3 bedroom, 3 bathroom detached home with a very traditional look on the outside, with its bay windows, broad, supported eaves and roofed porch, inside you’ll find that it’s anything but. The main bedroom is more...
INCLUDING STAMP DUTY PAID TO THE VALUE OF £26,500! Traditional architecture with SPACIOUS OPEN PLAN KITCHEN/DINING/LIVING including a SEPARATE UTILITY ROOM plus EN-SUITE & FITTED WARDROBE to the main bedroom along with two further doubles and a single. Property also includes an INTEGRAL SINGLE GA...
STAMP DUTY CONTRIBUTION AVAILABLE! * The Windsor design is a wonderful 4 bedroom, detached home with underfloor heating throughout the ground floor as standard, the home has a double garage, downstairs W/C and separate utility. Ultrafast broadband comes as standard in this modern home. T...
£25,000 STAMP DUTY PAID! * SHOW HOME AVAILABLE TO VIEW! The Westcott design, a attractively crafted 1,271 sq. ft. four bedroom semi-detached home, thoughtfully designed with premium features for modern living. The ground floor benefits from luxurious underfloor heating, while th...
A stunning energy efficient home with a carport, driveway, EV charging and PV panels. There is also a spacious Living Room and four bedrooms with the Principal Bedroom featuring an En Suite and built-in wardrobe. £25,000 STAMP DUTY CONTRIBUTION
A stunning energy efficient home with a carport, driveway, EV charging and PV panels. The Kitchen/Dining Area includes integrated appliances, a separate Utility Cupboard, and a spacious Living Room. PART EXCHANGE CONSIDERED, FLOORING INCLUDED
SHOW HOME AVAILABLE TO VIEW! The Westcott design, a attractively crafted 1,271 sq. ft. four bedroom semi-detached home, thoughtfully designed with premium features for modern living. The ground floor benefits from luxurious underfloor heating, while the contemporary kitchen comes fully e...
Enjoy 1309sq ft of living space with Bosch and Siemens integrated appliances included in the Kitchen/Dining Area. Principal Bedroom includes an En Suite and built-in wardrobes, with 2 other bedrooms and a separate Study. £23,750 STAMP DUTY CONTRIBUTION
We are delighted to present Plot 12 at Fourfields, a newly built four-bedroom detached home finished to an exceptional standard and located within this attractive new development in Cheshunt. Plot 12 is a handed (mirror-image) version of Plot 13. Designed with modern family living in min...
RESERVE NOW & BENEFIT FROM A £10,000 STAMP DUTY CONTRIBUTION! * SHOW HOME AVAILABLE TO VIEW! Plot 86, The Daylesford design, a beautifully appointed 1,309 sq.ft. 3 bedroom + study semi-detached home equipped with a range of premium features designed for modern living, including ...
We are delighted to present Plot 13 at Fourfields, a newly built four-bedroom detached home finished to an exceptional standard and located within this attractive new development in Cheshunt. Plot 13 is a handed (mirror-image) version of Plot 12. Designed with modern family living in min...
We are delighted to present Plot 14 at Fourfields, a newly built four-bedroom detached home finished to an exceptional standard and located within this attractive new development in Cheshunt. Plot 14 is a handed (mirror-image) version of Plot 15. Designed with modern family living in min...



