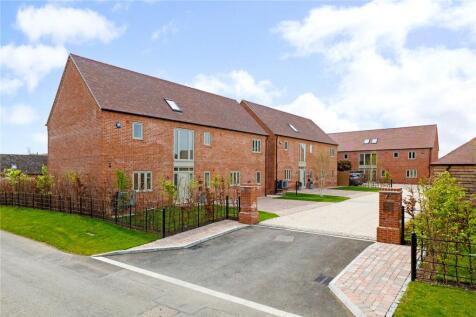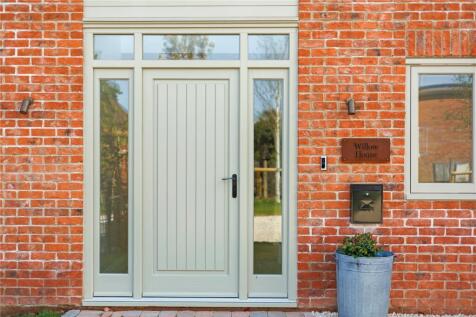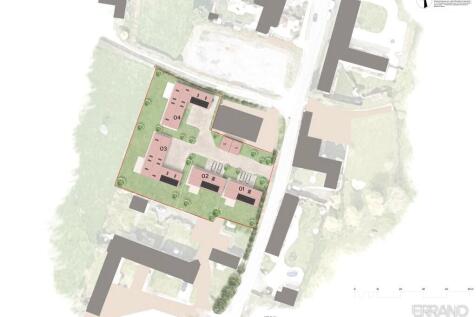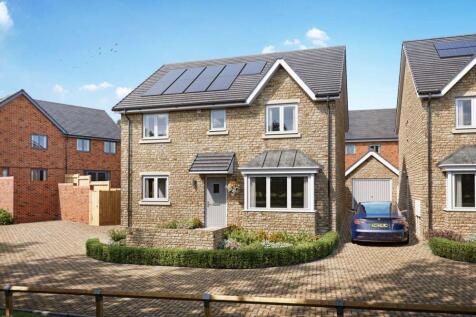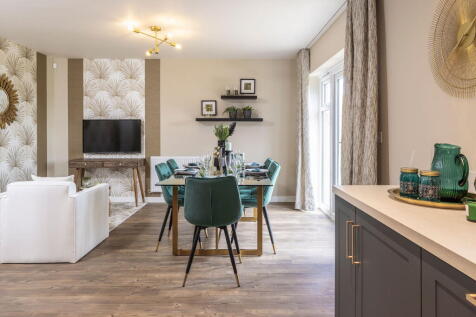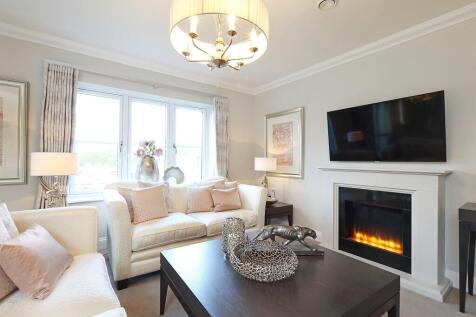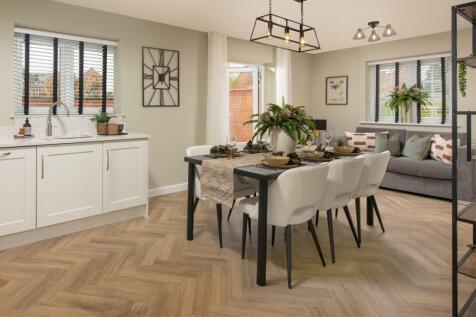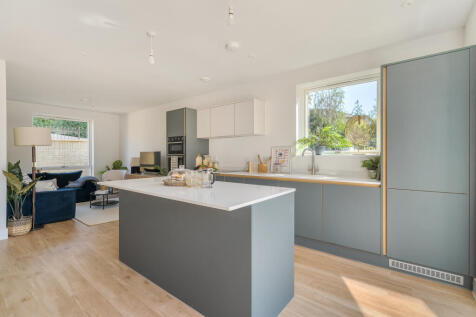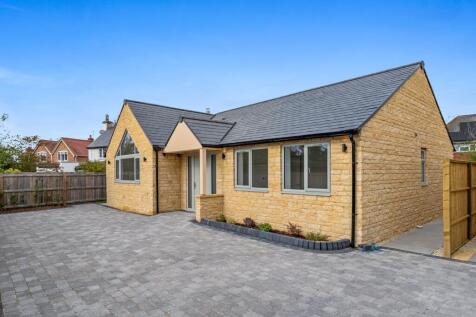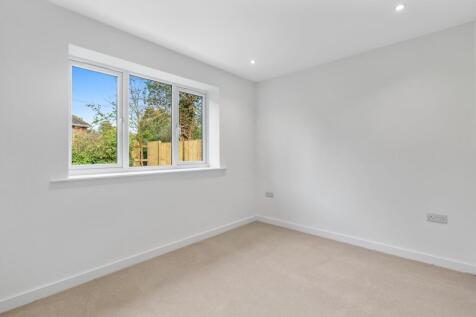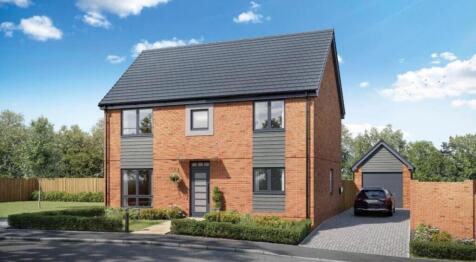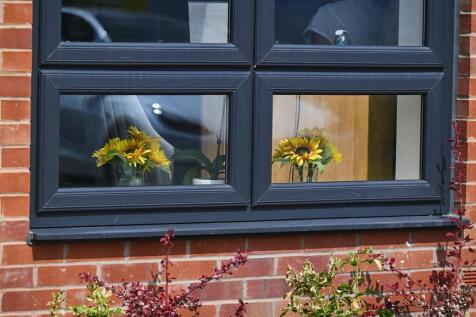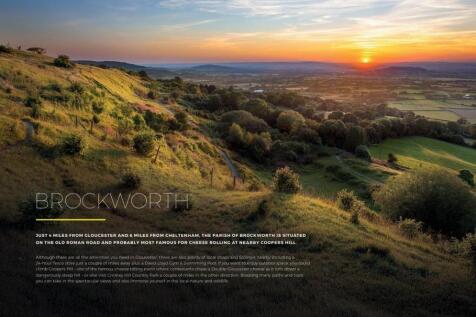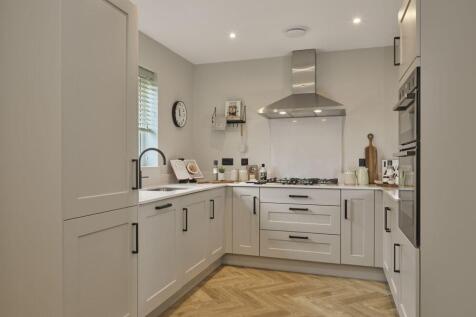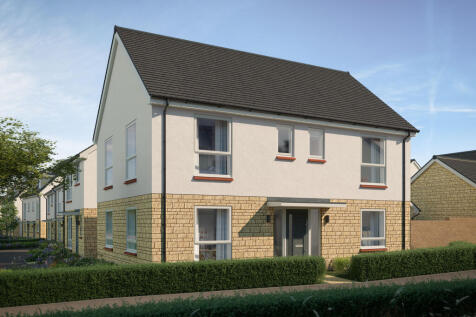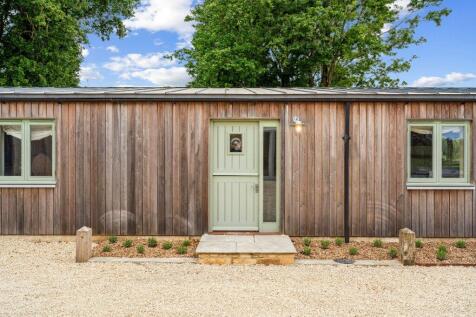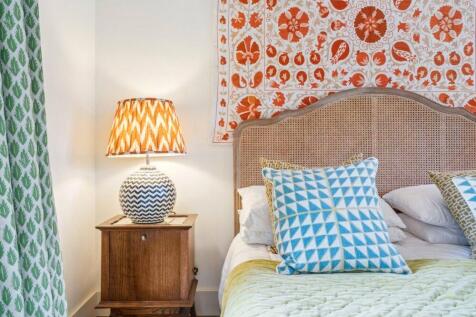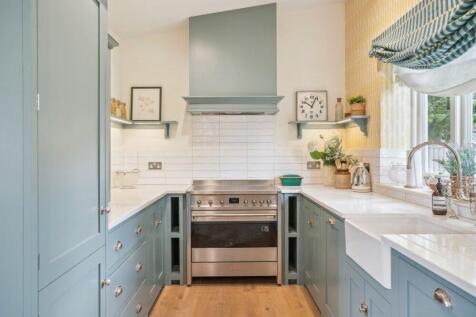New Homes and Developments For Sale in Cotswolds
The Willow is a three bedroom, semi detached energy efficient home part of a contemporary development nestled in the picturesque village of Box. The homes feature a striking modern design with timber-clad façades that blend beautifully with the rural surroundings.
Arranged over two storeys, The Winkfield is an enviable family home. Its ample space perfectly accommodates entertaining, family life and homeworking. The downstairs features a flexible open plan kitchen dining area, in addition to a generously sized living room and a separate home of...
An EPC A rated home by Freeman Homes, designed for a sustainable future. This exceptional property delivers true zero carbon living with contemporary interiors and high quality finishes throughout. Open-plan living, Solar PV Panels & 5kWh battery, underfloor heating, NIBE Air Source Heat Pump.
*Show Home Opening 6th February* The Fairfield is a stylish four-bedroom detached residence perfectly tailored for modern family living. At the heart of the home, the impressive open-plan layout includes a premium Symphony kitchen equipped with a Bosch double oven, ceramic hob, and integrated...
*PREMIUM NEW HOME* Plot 340 has the real WOW factor, a unique two bedroom Penthouse that boasts a wrap around terrace offering far reaching city views as well as overlooking public open space and a scenic Woodland Walk. This new home features our most luxurious specification.
This four bedroom, detached property has single garage, two parking spaces, EV charging, PV Panels and includes a ten year NHBC warranty and also a two year Crest Nicholson Warranty. It is a Freehold tenure and has an annual service charge of £259.41 per year, which is reviewed ...
This four bedroom, detached property has single garage, two parking spaces, EV charging, PV Panels and includes a ten year NHBC warranty and also a two year Crest Nicholson Warranty. It is a Freehold tenure and has an annual service charge of £259.41 per year, which is reviewed ...
THE PENROSE is a spacious detached home, currently under construction by Spitfire Homes, with four bedrooms and an open plan kitchen/dining/family area, separate utility, sitting room and cloakroom. FUTURE PROOFING – All homes at Fairmont are heated by air source heat pumps and b...
Impressive four bedroom detached family home. Entrance hallway| Cloakroom/WC | Living room | Kitchen/dining room | Study/dining/playroom |Master bedroom with dressing area and en-suite| Three further bedrooms |Family bathroom | Pleasant rear garden | Driveway | Garage | No onward chain....
The Dursley is an impressive four-bedroom family home, offering a perfect blend of style, space, and sustainability. Located in Crickley Fields, this home enjoys stunning countryside surroundings while being close to excellent schools and transport links. The generous open-plan kitc...
A 3 bedroom, 3 storey home truly MAXIMISING its position at The Limes. With a STUNNING KITCHEN/DINING with fully glazed PANORAMIC WINDOW wall and FRENCH DOORS to garden. PRINCIPAL BEDROOM SUITE occupying the WHOLE TOP FLOOR, careful consideration is given to dormer window positioning (front or rear)
Home 96, ideally suited to modern living, The Dartford provides both extensive family space and the benefit of a home office. With a large, open-plan kitchen, dining and family area in addition to a separate living room, this home offers considerable flexibility. Each of the four bedro...
Save up to £25,000 with Bellway. The Bowyer is an energy efficient home with an open-plan kitchen, family & dining area, UTILITY ROOM, dual-aspect living room & EN SUITE to bedroom 1. Plus is new, chain free & comes with a 10-year NHBC Buildmark policy^
