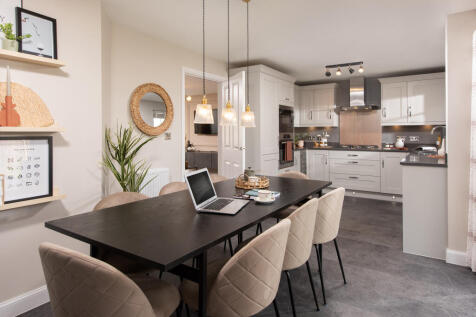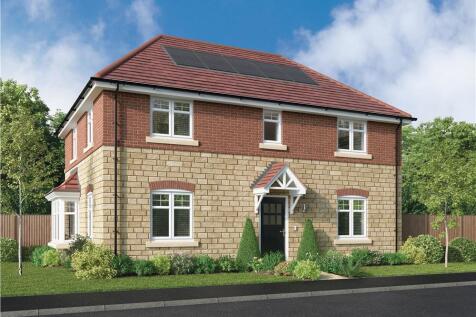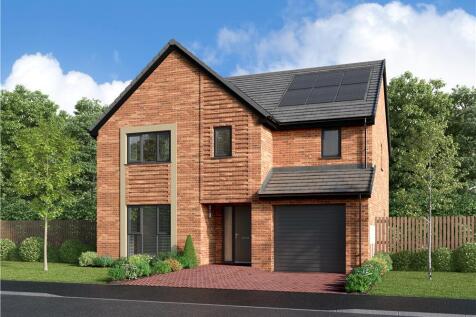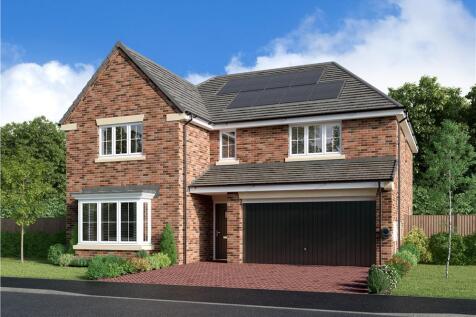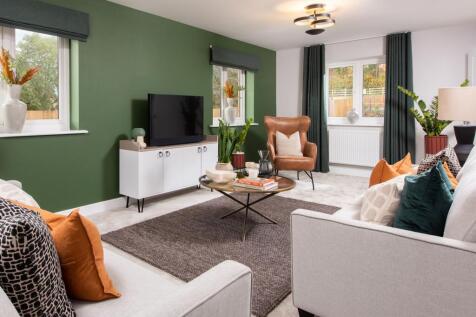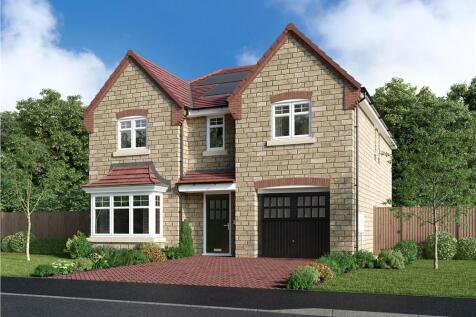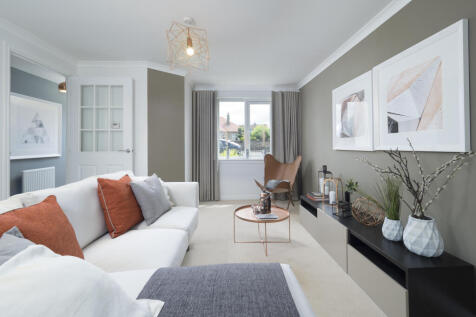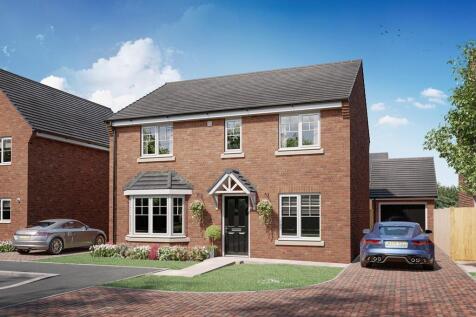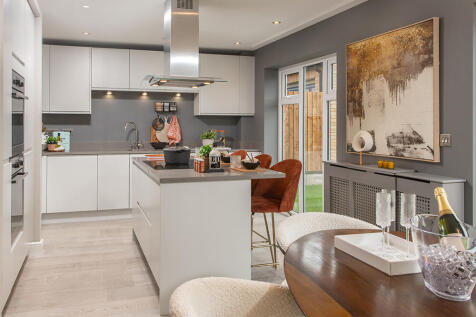New Homes and Developments For Sale in County Durham
This home is DISCOUNT MARKET VALUE | Explore through the front door to this two bedroom Kenley home and you'll find a SPACIOUS LOUNGE, perfect for relaxing with the family. Through the hall there is a CONTEMPORARY KITCHEN/DINER with FRENCH DOORS leading to the garden. Up a flight of stairs you'll...
Elite Estates are delighted to welcome to the market this stunning FOUR BEDROOM DETACHED family home on this exclusive and much sought after development in West Rainton. This property boasts a HIGH-SPECIFICATION throughout with open-plan kitchen-diner and living space, DETACHED GARAGE with drive ...
DUCHY HOMES, The Harewood - 4 Bedroom Detached Family Home. Plot 18 now features our Part Exchange scheme OR your Stamp Duty paid, whichever you like! * Please note images used are for illustrative purposes only The large open-plan kitchen commands attention with its zoned u-shape, central ...
***REDUCED*** BRAND NEW HOME *** PLOT 439 *** PART EXCHANGE AVAILABLE *** The Denford at Hartside View is an impressive FIVE BEDROOM detached family home offering spacious accommodation over two floors. Estimated to be complete October 2025, with a part exchange option available. The layout com...
The Beauwood - From the baywindowed lounge to the en-suite bedroom, this is a superb, feature-filled home. The kitchen, the study or family room and two of the four bedrooms are all dual aspect, french doors enhance the open-plan kitchen, and the family bathroom features a separate shower. Plot...
**£10,000 deposit contribution available** At the front, a bright dual-aspect lounge creates the perfect place to relax, while to the rear, a spacious open-plan dining kitchen with a welcoming family area forms the vibrant heart of the home. A handy utility room and guest WC add practical touches...
THE DENFORD HARTSIDE VIEW - Part exchange is available subject to T&C's FIVE BED DETACHED!! PLOT 439 - ESTIMATED COMPLETION OCTOBER 25 Detached with Single Garage, 5 Bedrooms Overall Floor Area: 1640ft 2 / 152.36m 2 Approximate plot dimensions:108' 7" × 47' 11" / 33.1m...
This 4-bed home with integral garage and block paved driveway features an open plan kitchen/dining/family area with peninsula island and French doors to the garden and patio. The main bedroom boasts a dressing area, there are two en-suites, and the main bathroom has a double ended bath and shower.
Save up to £17,500 with Bellway. The Bowyer is an energy efficient home with an open-plan kitchen, family & dining area, UTILITY ROOM, dual-aspect living room & EN SUITE to bedroom 1. Plus is new, chain free & comes with a 10-year NHBC Buildmark policy^
This 4-bed home with integral garage and block paved driveway features an open plan kitchen/dining/family area with peninsula island and French doors to the garden and patio. The main bedroom boasts a dressing area, there are two en-suites, and the main bathroom has a double ended bath and shower.
This 5-bed home offers modern living with an open plan kitchen featuring stylish island unit and bi-fold doors, and a utility. Theres a main bathroom with double ended bath and separate shower, plus two en-suites with rainfall showers. Theres an integral double garage and block paved driveway.
The bay windowed lounge complements a striking family kitchen where french windows enhance the dining area. There is a laundry room and a downstairs WC, two of the four bedrooms are en-suite, one has a dedicated dressing area and the family bathroom includes a separate shower.
At the front, a bright dual-aspect lounge creates the perfect place to relax, while to the rear, a spacious open-plan dining kitchen with a welcoming family area forms the vibrant heart of the home. A handy utility room and guest WC add practical touches that make everyday living easy. Upstairs, ...
The bay windowed lounge complements a striking family kitchen where french windows enhance the dining area. There is a laundry room and a downstairs WC, two of the four bedrooms are en-suite, one has a dedicated dressing area and the family bathroom includes a separate shower.
Four bedrooms, two bathrooms and a study are a good start for a new family home. The Cullen adds an integral garage, a kitchen/dining room with bi-fold doors to the garden and a peaceful separate living room to the living accommodation.
Four bedrooms, two bathrooms and a study are a good start for a new family home. The Cullen adds an integral garage, a kitchen/dining room with bi-fold doors to the garden and a peaceful separate living room to the living accommodation.
OWN YOUR OWN SHOW HOME With a range of extras and upgrades as well as designer curated interiors and furniture. A large family home with plenty of space and room for everyone. Downstairs there is a good sized living room with a large bay window to the front of the house. At the rear...
This 4-bed home with integral garage has a striking entrance that leads to an open plan kitchen with an island unit and large bi-fold doors to the patio and turfed garden. There are two stylish en-suites with rainfall showers, and a main bathroom with a double ended bath and separate shower.


