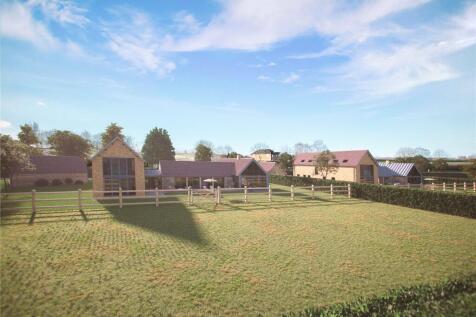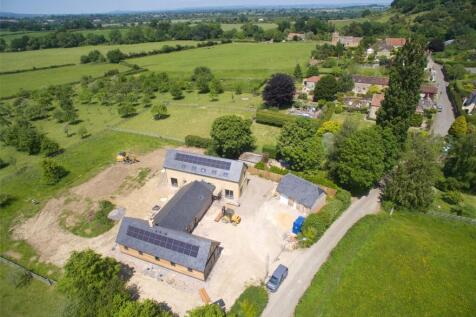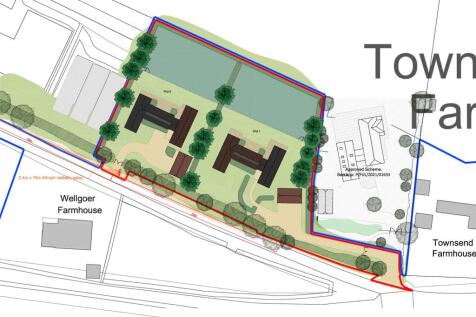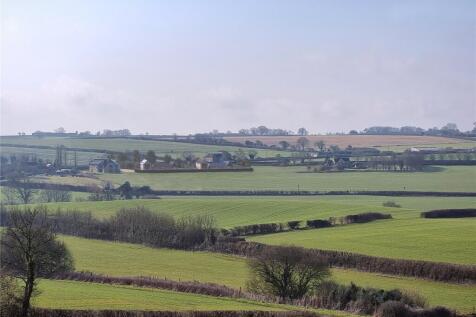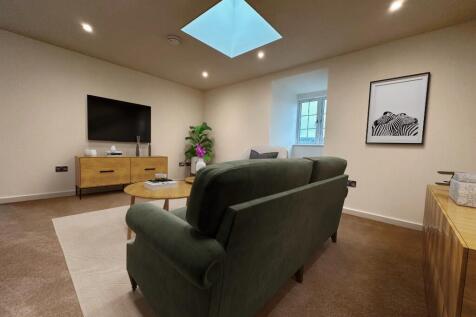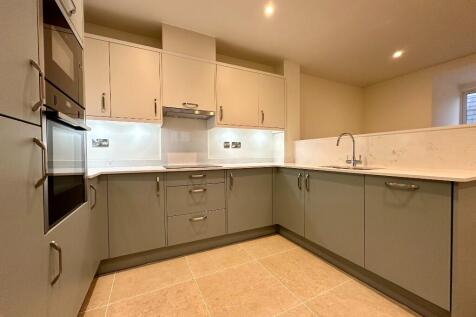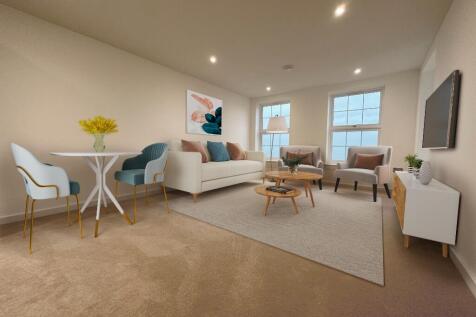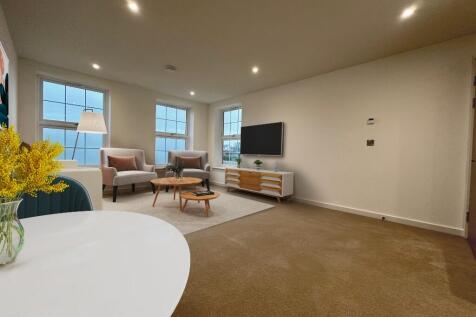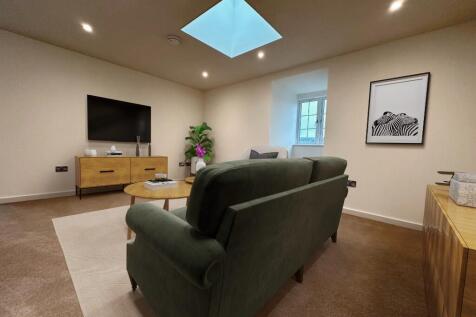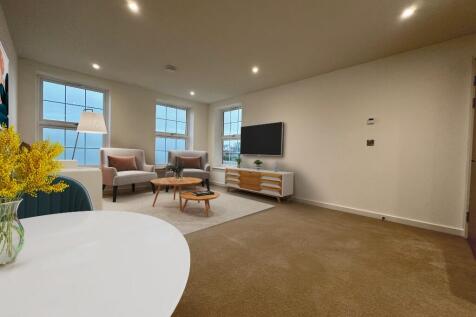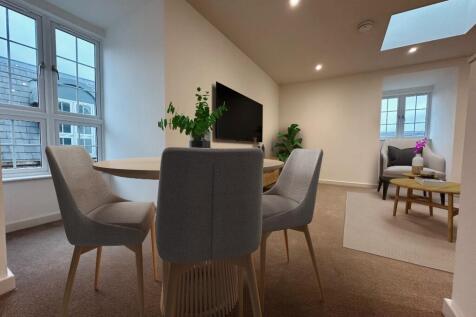New Homes and Developments For Sale in DT9
Plot 1 – Exceptional Contemporary Country Home (Off-Plan Opportunity) An exceptional and spacious contemporary new home to be constructed by Hopkins Estates Ltd, Plot 1 is beautifully positioned on the site of the former Mushroom Farm in the highly sought-after village of Poyntin...
Plot 1 – Exceptional Contemporary Country Home (Off-Plan Opportunity) An exceptional and spacious contemporary new home to be constructed by Hopkins Estates Ltd, Plot 1 is beautifully positioned on the site of the former Mushroom Farm in the highly sought-after village of Poyntin...
Plot 2 – Contemporary Country Home with Elevated Views (Off-Plan Opportunity) Plot 2 presents a rare opportunity to secure a substantial and individually designed new home in the desirable village of Poyntington. Situated on the western side of the former Mushroom Farm site, this...
This distinguished new build, expertly crafted by renowned developers, offers refined open-plan living in the charming village of Yetminster. Boasting four generous bedrooms, including two luxurious en suites, an elegant stone-laid driveway and garage. Set within a substantial plot of 0.03 acres,...
An impressive three bedroom home with a large family living area opening out into the front garden. The property is south facing and benefits from sun throughout the day. On the ground floor there is a downstairs cloakroom and storage cupboard, bedroom 3 and a large living/kitchen and dining area...
Over 50% now sold! Plot 44, The York is a 4 bedroom detached home offering an open plan kitchen/dining area with an adjoining utility room, a separate living room, WC, family bathroom, main bedroom with an en-suite and a further three bedrooms. The home is complete with a garage and pa...
A beautiful three bedroom country home with a south facing front garden. Large double doors open out onto a patio lawn at the front, while at the rear, another garden can be accessed through the living room. Upstairs there are two large bedrooms and a bathroom while bedroom 3 is on the ground flo...
*Stamp duty contribution available on this home! Over 50% now sold! Plot 50, The York is a 4 bedroom detached home offering an open plan kitchen/dining area with an adjoining utility room, a separate living room, WC, family bathroom, main bedroom with an en-suite and a furth...
*Stamp duty contribution available on this home! Over 50% now sold! Plot 37, The Foxham is a 3 bedroom detached home offering an open plan kitchen/dining area with an adjoining utility together with a separate living room, WC, family bathroom, main bedroom with an ensuite an...
Over 50% now sold! *Sherston show home now available to view* Plot 41, The Sherston is a 3 bedroom detached home offering an open plan kitchen/dining area, a separate living room, WC, family bathroom, main bedroom with an en-suite and a further two bedrooms. The home is comp...
Over 50% now sold! *Sherston show home now available to view* Plot 39, The Sherston is a 3 bedroom semi-detached home offering an open plan kitchen/dining area, a separate living room, WC, family bathroom, main bedroom with an en-suite and a further two bedrooms. The home is...
